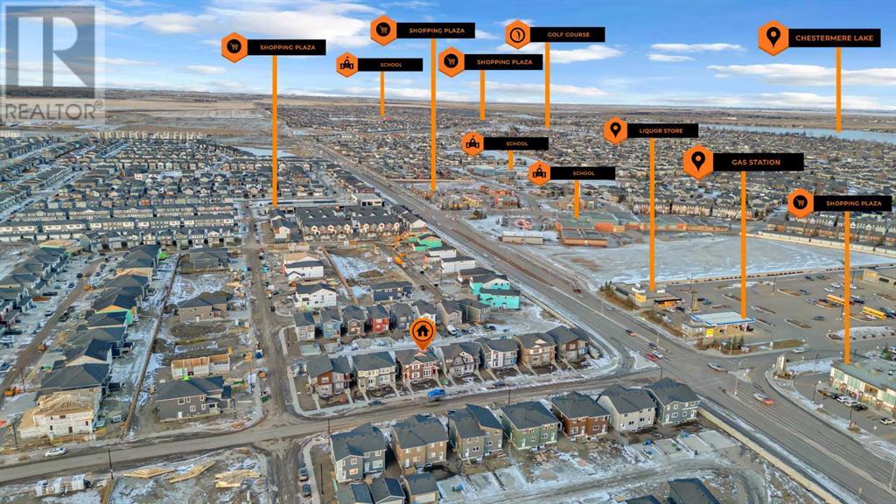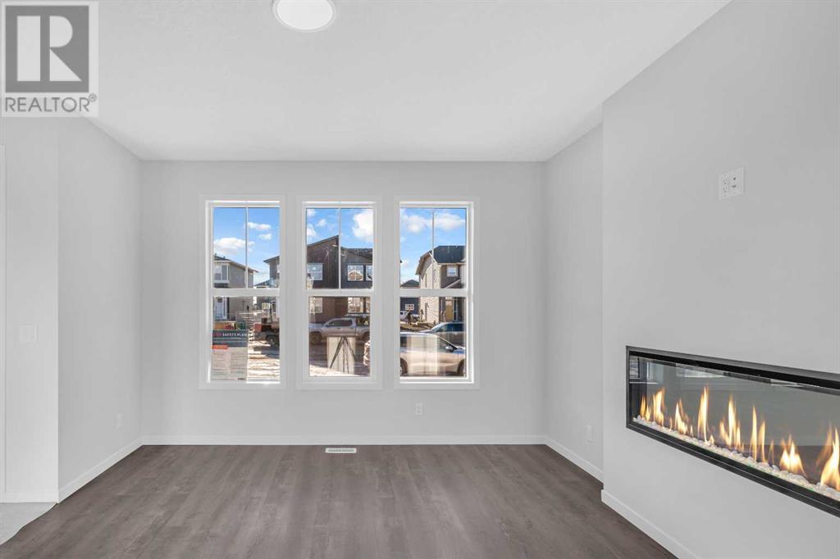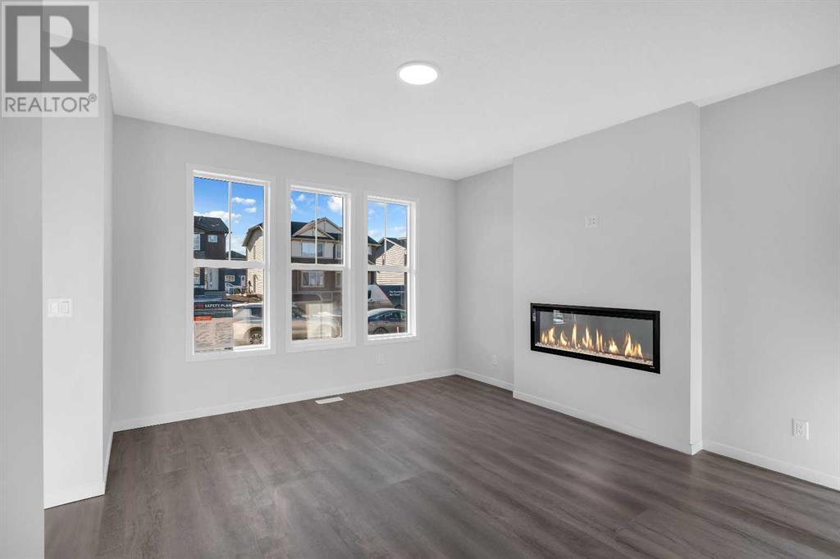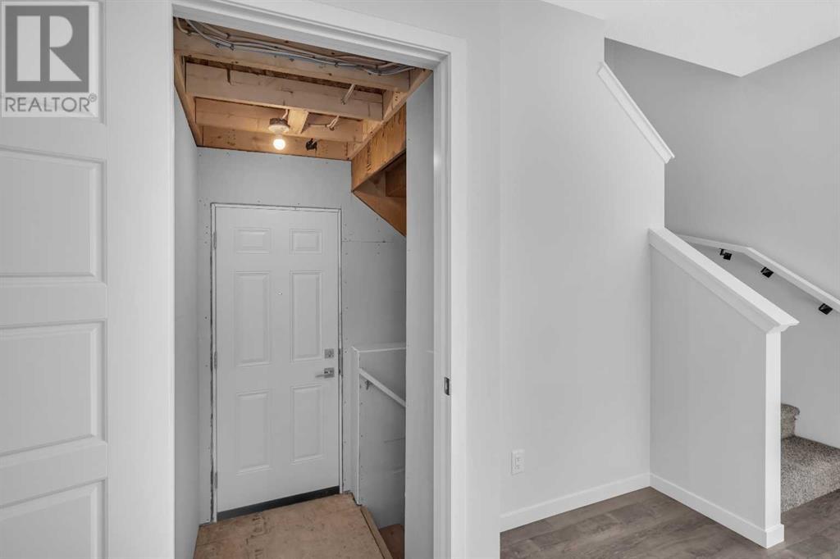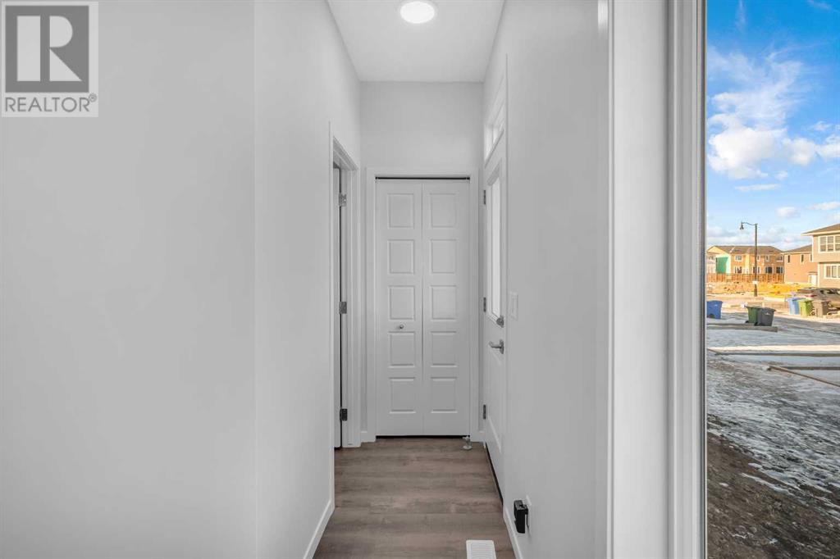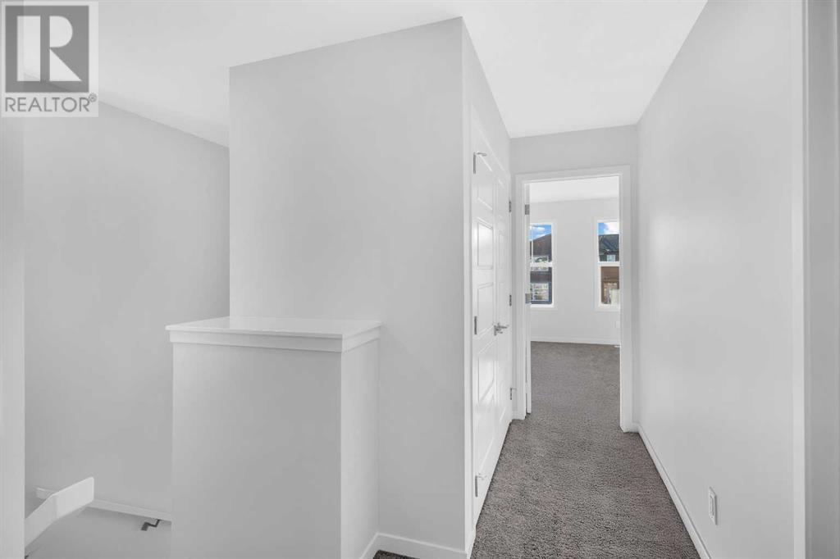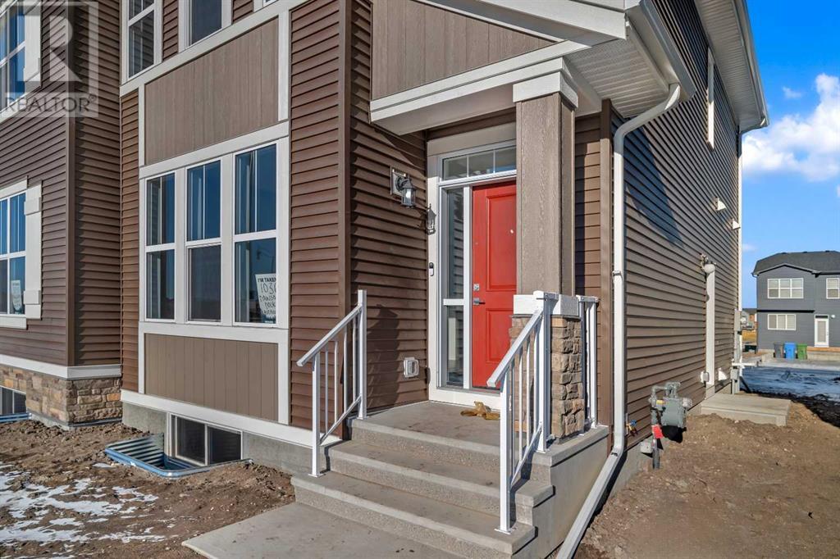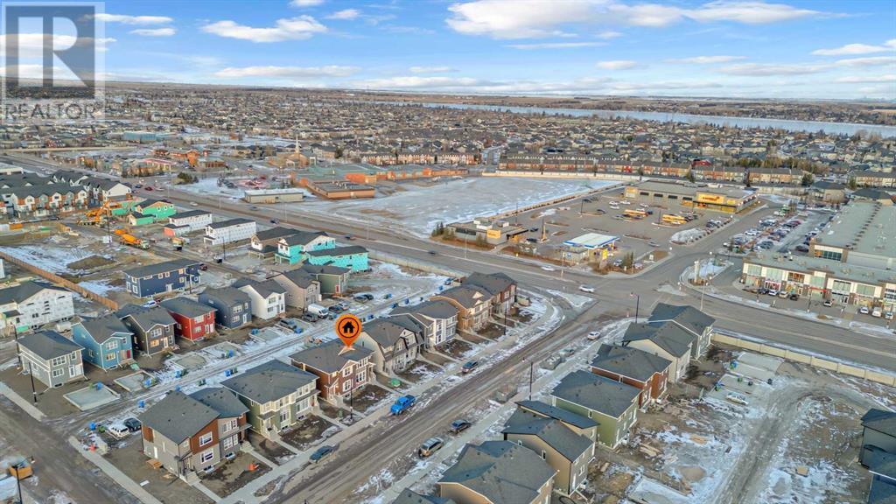1036 Dawson Dock Avenue Chestermere, Alberta T1X 2X7
$537,000
Welcome to this brand new beautiful semi-detached house in Dawson Landing. This house features tons of upgrades and it's prime location of just across to school, retail plaza and grocery store makes it more desirable. When you walk into the main entrance, open concept layout with large windows offers a lot of sunlight on the main floor. Fully upgraded kitchen includes Gas Stove, Double door refrigerator, chimney hood fan and built in microwave. Electric fireplace in living area makes the space more appealing. Upstairs include 3 bedrooms with walk in closet and 4 piece ensuite in Master bedroom. Other features include smart switches that you can control from your phone and camera doorbell. Fully Unfinished basement offers separate entrance, 2 windows, bathroom rough-in, 200 Amp electrical panel for all your needs of future development. Schedule your showing today to view this beautiful house. (id:57810)
Open House
This property has open houses!
12:00 pm
Ends at:4:00 pm
12:00 pm
Ends at:4:00 pm
Property Details
| MLS® Number | A2189641 |
| Property Type | Single Family |
| Neigbourhood | Dawson's Landing |
| Community Name | Dawson's Landing |
| Amenities Near By | Playground, Schools |
| Features | See Remarks |
| Parking Space Total | 2 |
| Plan | 2311449 |
| Structure | None |
Building
| Bathroom Total | 3 |
| Bedrooms Above Ground | 3 |
| Bedrooms Total | 3 |
| Age | New Building |
| Appliances | Washer, Refrigerator, Range - Gas, Dishwasher, Dryer, Microwave |
| Basement Development | Unfinished |
| Basement Features | Separate Entrance |
| Basement Type | See Remarks (unfinished) |
| Construction Style Attachment | Semi-detached |
| Cooling Type | None |
| Exterior Finish | Stone, Vinyl Siding |
| Fire Protection | Smoke Detectors |
| Fireplace Present | Yes |
| Fireplace Total | 1 |
| Flooring Type | Carpeted, Vinyl |
| Foundation Type | Poured Concrete |
| Half Bath Total | 1 |
| Heating Type | Forced Air |
| Stories Total | 2 |
| Size Interior | 1,414 Ft2 |
| Total Finished Area | 1413.5 Sqft |
| Type | Duplex |
Parking
| Parking Pad |
Land
| Acreage | No |
| Fence Type | Not Fenced |
| Land Amenities | Playground, Schools |
| Size Depth | 33.5 M |
| Size Frontage | 7.62 M |
| Size Irregular | 255.27 |
| Size Total | 255.27 M2|0-4,050 Sqft |
| Size Total Text | 255.27 M2|0-4,050 Sqft |
| Zoning Description | R3 |
Rooms
| Level | Type | Length | Width | Dimensions |
|---|---|---|---|---|
| Second Level | 4pc Bathroom | 7.42 Ft x 7.25 Ft | ||
| Second Level | 4pc Bathroom | 5.33 Ft x 8.42 Ft | ||
| Second Level | Primary Bedroom | 13.00 Ft x 12.08 Ft | ||
| Second Level | Bedroom | 9.33 Ft x 10.83 Ft | ||
| Second Level | Bedroom | 9.33 Ft x 10.83 Ft | ||
| Main Level | 2pc Bathroom | 7.92 Ft x 3.00 Ft | ||
| Main Level | Dining Room | 10.33 Ft x 11.58 Ft | ||
| Main Level | Kitchen | 14.92 Ft x 13.58 Ft | ||
| Main Level | Living Room | 13.42 Ft x 14.33 Ft |
https://www.realtor.ca/real-estate/27836810/1036-dawson-dock-avenue-chestermere-dawsons-landing
Contact Us
Contact us for more information


