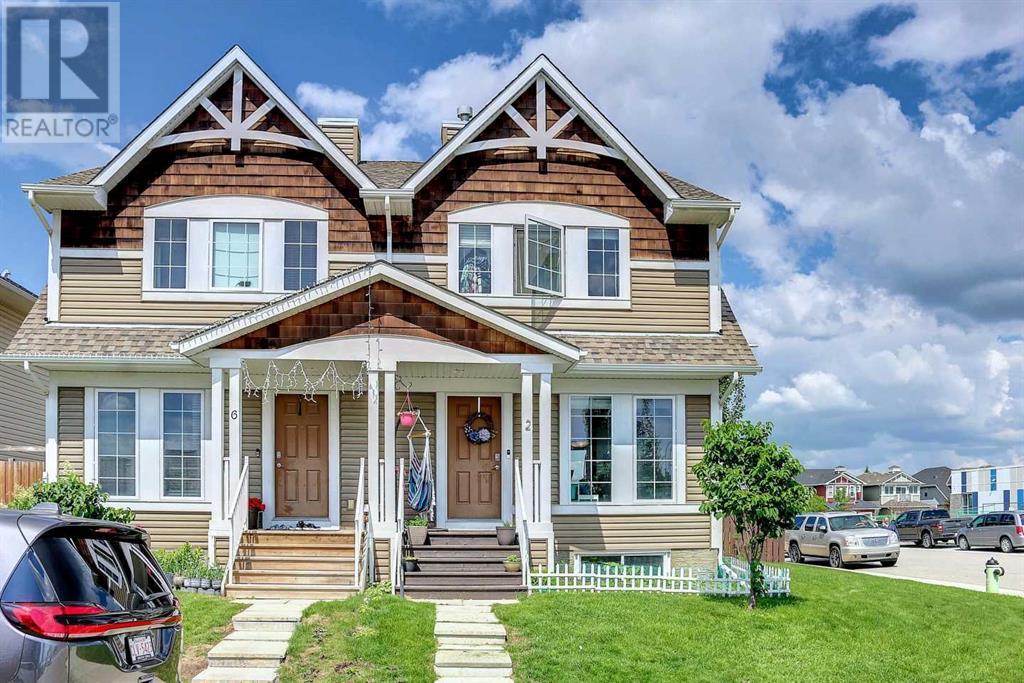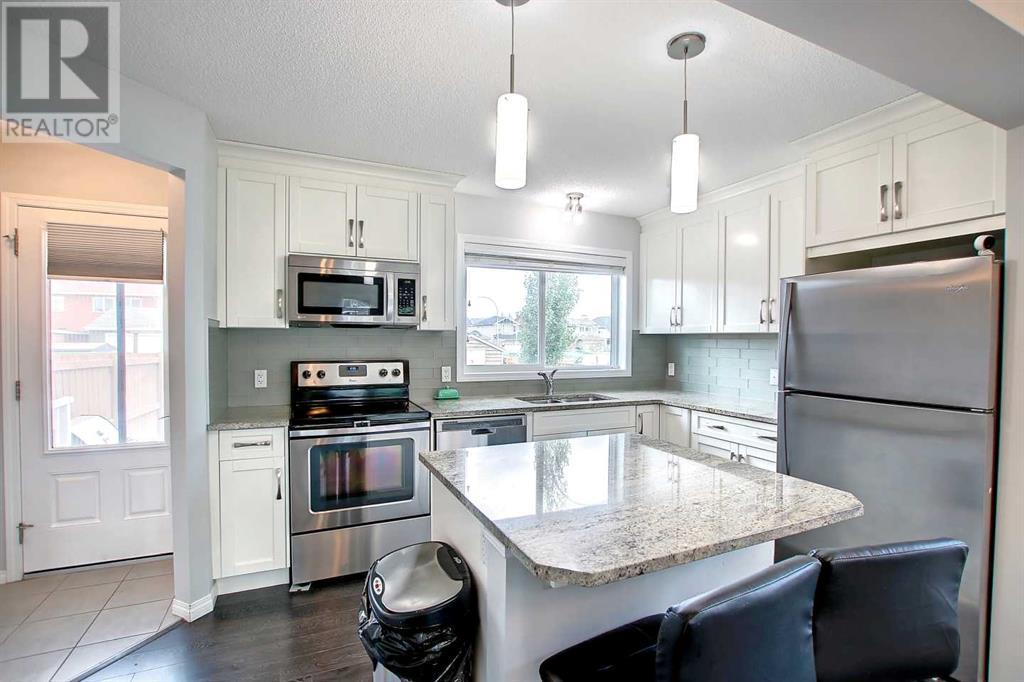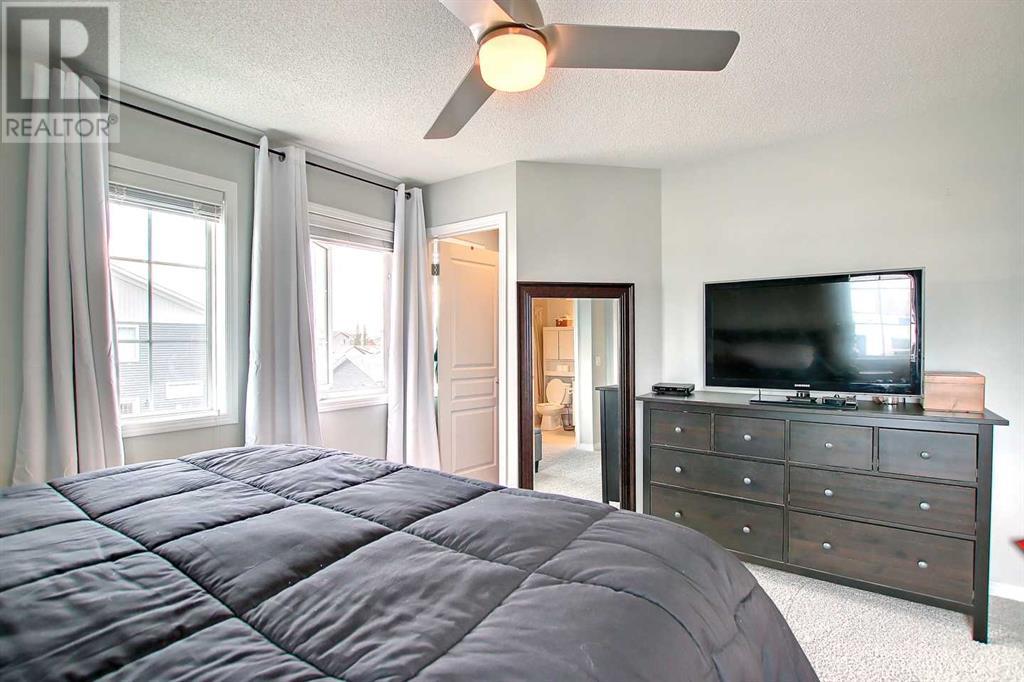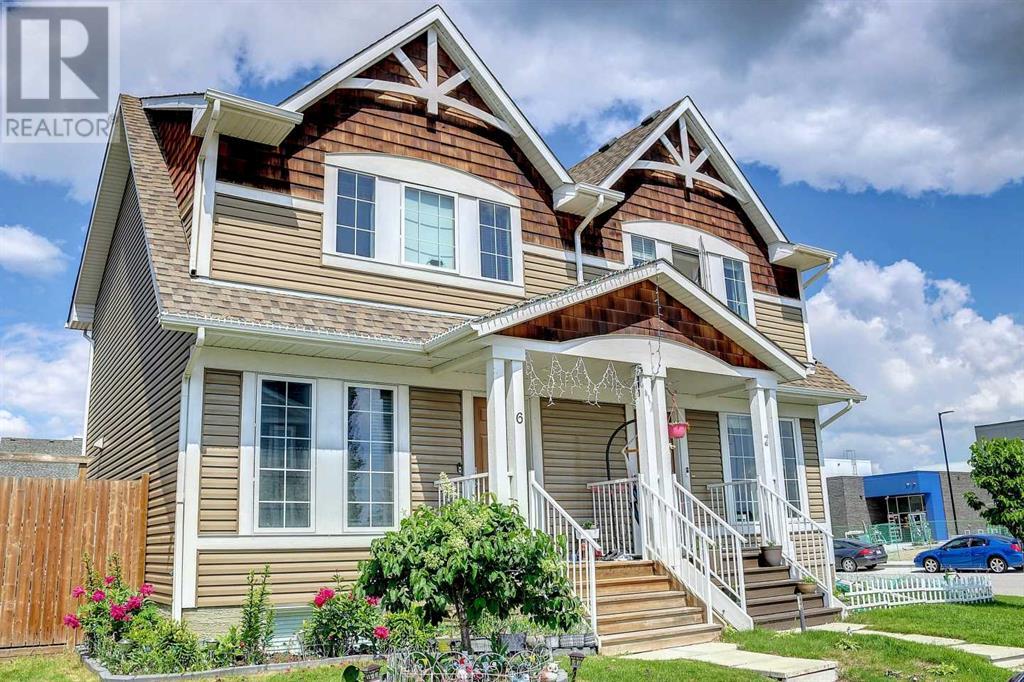2 Bedroom
3 Bathroom
1,024 ft2
Fireplace
None
Forced Air
$500,000
Welcome to this perfectly located home on a corner lot and across from a brand new school and playground! This being a corner lot allows for extra windows and an abundance of natural sunlight to flood in to the wide open floor plan! The living room is at the front of the house and has a beautiful gas fireplace as the focal point, as you walk to the back of the home there is a central dining area and then the kitchen is at the back with an island, granite countertops, stainless steel appliances, tiled backsplash and gorgeous white cabinetry. The main floor is completed with access to the back yard and a half bathroom. Upstairs you will find the much sought after double master floorplan and they both have walk in closets and full 4 piece ensuites! The basement level is 90% finished (just needs the bathroom to be finished completely) and it has a good sized rec room and laundry/storage area. Outside you will appreciate the good sized yard that currently has a shed and still plenty of yard space for the kids and a future double garage! This is a great home, perfect location that is close to EVERYTHING (lake, YMCA, schools, transit, hospital, restaurants, pubs, shops, major roadways and so much more!) Put this one on your list before it's gone! (id:57810)
Property Details
|
MLS® Number
|
A2187960 |
|
Property Type
|
Single Family |
|
Neigbourhood
|
Auburn Bay |
|
Community Name
|
Auburn Bay |
|
Amenities Near By
|
Park, Playground, Recreation Nearby, Schools, Shopping, Water Nearby |
|
Community Features
|
Lake Privileges, Fishing |
|
Features
|
Back Lane |
|
Parking Space Total
|
2 |
|
Plan
|
1110025 |
|
Structure
|
Porch, Porch, Porch |
Building
|
Bathroom Total
|
3 |
|
Bedrooms Above Ground
|
2 |
|
Bedrooms Total
|
2 |
|
Appliances
|
Washer, Refrigerator, Dishwasher, Stove, Dryer, Microwave Range Hood Combo, Window Coverings |
|
Basement Development
|
Finished |
|
Basement Type
|
Full (finished) |
|
Constructed Date
|
2012 |
|
Construction Material
|
Wood Frame |
|
Construction Style Attachment
|
Semi-detached |
|
Cooling Type
|
None |
|
Exterior Finish
|
Vinyl Siding |
|
Fireplace Present
|
Yes |
|
Fireplace Total
|
1 |
|
Flooring Type
|
Carpeted, Laminate, Tile |
|
Foundation Type
|
Poured Concrete |
|
Half Bath Total
|
1 |
|
Heating Type
|
Forced Air |
|
Stories Total
|
2 |
|
Size Interior
|
1,024 Ft2 |
|
Total Finished Area
|
1024 Sqft |
|
Type
|
Duplex |
Parking
Land
|
Acreage
|
No |
|
Fence Type
|
Fence |
|
Land Amenities
|
Park, Playground, Recreation Nearby, Schools, Shopping, Water Nearby |
|
Size Depth
|
32.75 M |
|
Size Frontage
|
10.99 M |
|
Size Irregular
|
293.00 |
|
Size Total
|
293 M2|0-4,050 Sqft |
|
Size Total Text
|
293 M2|0-4,050 Sqft |
|
Zoning Description
|
R-g |
Rooms
| Level |
Type |
Length |
Width |
Dimensions |
|
Basement |
Furnace |
|
|
5.33 Ft x 7.67 Ft |
|
Basement |
Laundry Room |
|
|
16.50 Ft x 5.58 Ft |
|
Basement |
Family Room |
|
|
11.25 Ft x 21.83 Ft |
|
Main Level |
Other |
|
|
4.58 Ft x 5.50 Ft |
|
Main Level |
Living Room |
|
|
13.50 Ft x 13.75 Ft |
|
Main Level |
Dining Room |
|
|
10.17 Ft x 7.25 Ft |
|
Main Level |
Kitchen |
|
|
11.58 Ft x 9.75 Ft |
|
Main Level |
2pc Bathroom |
|
|
2.67 Ft x 6.58 Ft |
|
Upper Level |
Primary Bedroom |
|
|
12.50 Ft x 13.58 Ft |
|
Upper Level |
Other |
|
|
5.58 Ft x 5.00 Ft |
|
Upper Level |
4pc Bathroom |
|
|
7.92 Ft x 4.92 Ft |
|
Upper Level |
Bedroom |
|
|
11.75 Ft x 12.83 Ft |
|
Upper Level |
4pc Bathroom |
|
|
4.92 Ft x 7.83 Ft |
|
Upper Level |
Other |
|
|
4.92 Ft x 4.42 Ft |
https://www.realtor.ca/real-estate/27820837/2-auburn-crest-place-se-calgary-auburn-bay














































