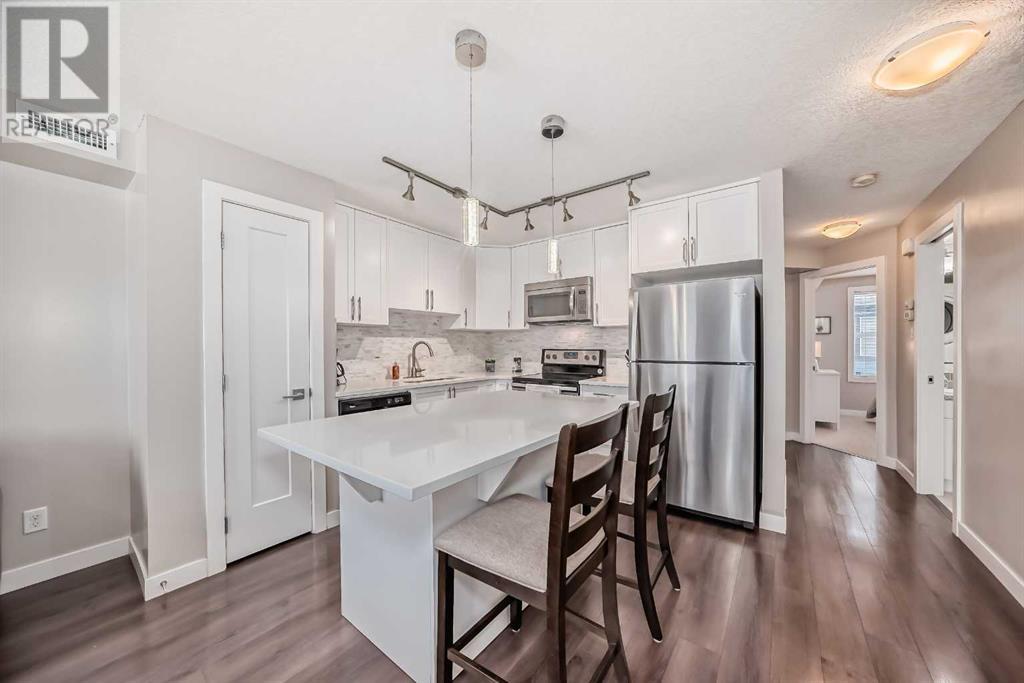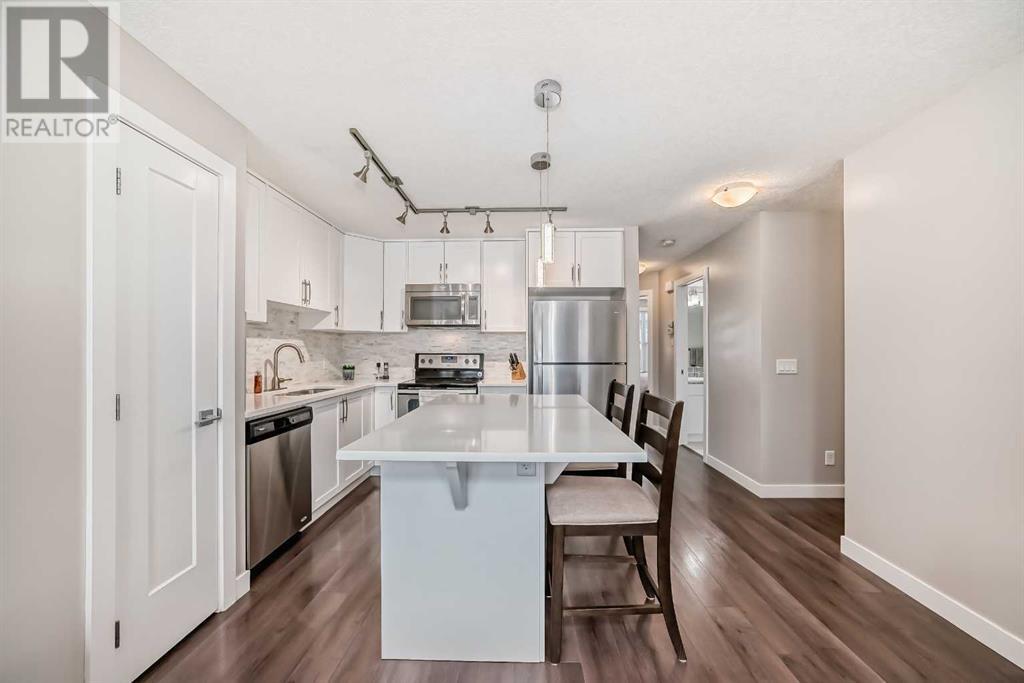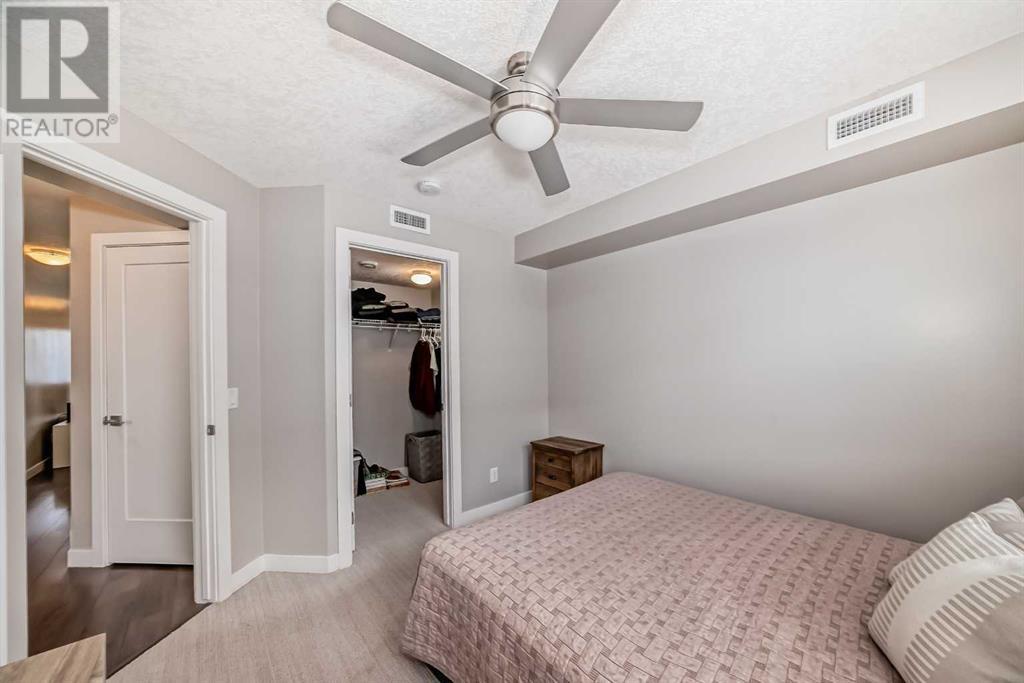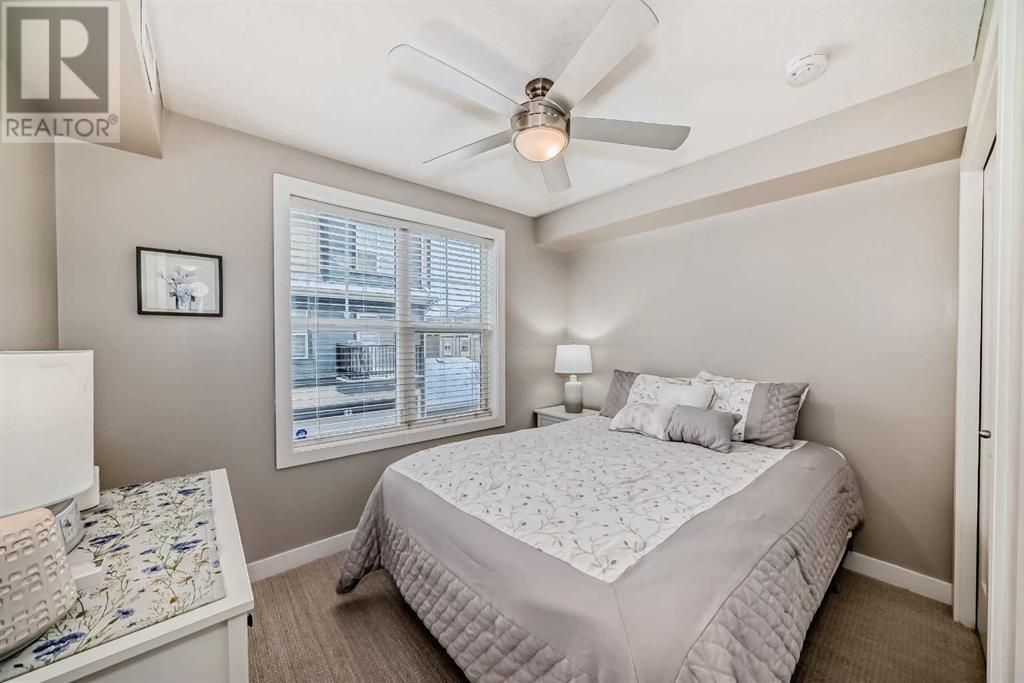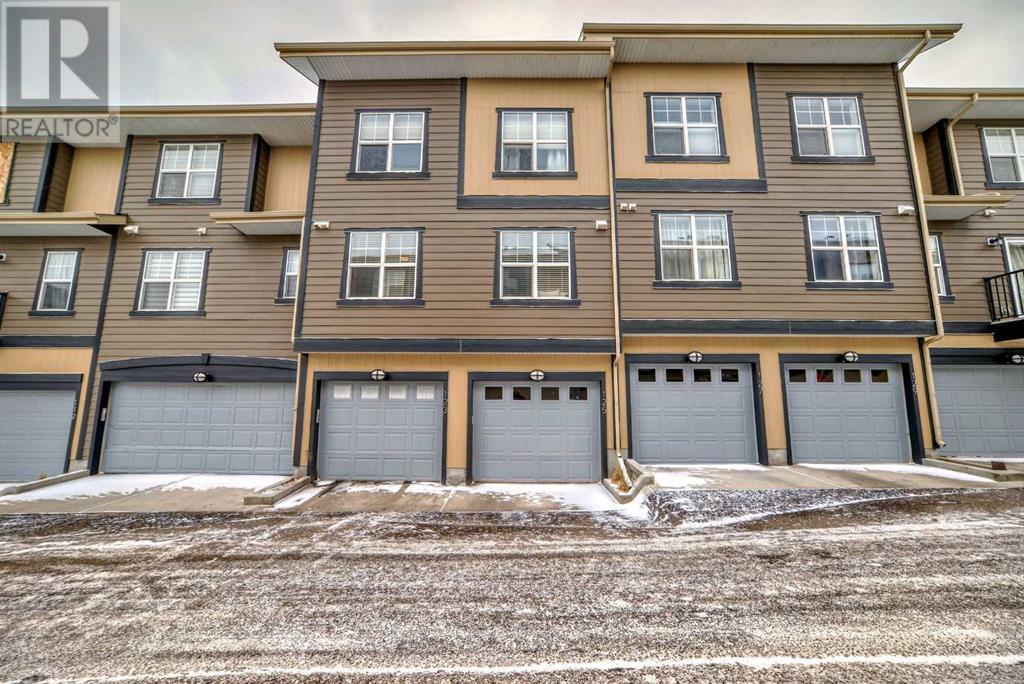125 Evanscrest Gardens Nw Calgary, Alberta T3P 0S1
$389,000Maintenance, Condominium Amenities, Common Area Maintenance, Insurance, Property Management, Reserve Fund Contributions
$209.68 Monthly
Maintenance, Condominium Amenities, Common Area Maintenance, Insurance, Property Management, Reserve Fund Contributions
$209.68 MonthlyThis gorgeous 2 bed, 1 bath townhome is located in the highly sought after community of Evanston and shows like new. Built by award-winning Brookfield Residential, this homes offers the convenience of a double attached garage plus a fenced front courtyard. The open floor plan consists of high ceilings, gleaming laminate flooring in the main living area and large windows that bring in tons of natural sunlight. The kitchen offers upgraded S/S appliances, custom white cabinets, quartz counter-tops plus a large center island/breakfast bar that overlooks the separate dining area and large living room. Two good sized bedrooms, a 4pc bath plus laundry area complete this lovely home. Additional bonuses include: Low condo dues, an attached double garage (tandem) plus new luxury carpet in the bedrooms, faucets and fresh paint through-out. Locate close to schools, parks, walking paths, restaurants, Sobeys, Shoppers Drug Mart, City transit and easy access to main roadways. (id:57810)
Property Details
| MLS® Number | A2188654 |
| Property Type | Single Family |
| Neigbourhood | Evanston |
| Community Name | Evanston |
| Amenities Near By | Park, Playground, Schools, Shopping |
| Community Features | Pets Allowed With Restrictions |
| Features | No Animal Home, No Smoking Home, Parking |
| Parking Space Total | 2 |
| Plan | 1612254 |
Building
| Bathroom Total | 1 |
| Bedrooms Above Ground | 2 |
| Bedrooms Total | 2 |
| Appliances | Washer, Refrigerator, Dishwasher, Stove, Dryer, Microwave Range Hood Combo, Window Coverings, Garage Door Opener |
| Basement Type | None |
| Constructed Date | 2016 |
| Construction Material | Wood Frame |
| Construction Style Attachment | Attached |
| Cooling Type | None |
| Exterior Finish | Vinyl Siding |
| Flooring Type | Carpeted, Ceramic Tile, Laminate |
| Foundation Type | Poured Concrete |
| Heating Fuel | Natural Gas |
| Heating Type | Forced Air |
| Stories Total | 2 |
| Size Interior | 692 Ft2 |
| Total Finished Area | 692.1 Sqft |
| Type | Row / Townhouse |
Parking
| Attached Garage | 2 |
| Tandem |
Land
| Acreage | No |
| Fence Type | Fence |
| Land Amenities | Park, Playground, Schools, Shopping |
| Size Total Text | Unknown |
| Zoning Description | M-1 |
Rooms
| Level | Type | Length | Width | Dimensions |
|---|---|---|---|---|
| Main Level | Other | 13.17 Ft x 10.83 Ft | ||
| Main Level | Living Room | 13.17 Ft x 9.75 Ft | ||
| Main Level | Primary Bedroom | 10.42 Ft x 9.92 Ft | ||
| Main Level | Bedroom | 10.42 Ft x 8.17 Ft | ||
| Main Level | Other | 3.58 Ft x 3.58 Ft | ||
| Main Level | Other | 6.50 Ft x 4.75 Ft | ||
| Main Level | Pantry | 1.83 Ft x 1.75 Ft | ||
| Main Level | Laundry Room | 2.92 Ft x 2.75 Ft | ||
| Main Level | 4pc Bathroom | 7.42 Ft x 4.92 Ft |
https://www.realtor.ca/real-estate/27824903/125-evanscrest-gardens-nw-calgary-evanston
Contact Us
Contact us for more information



