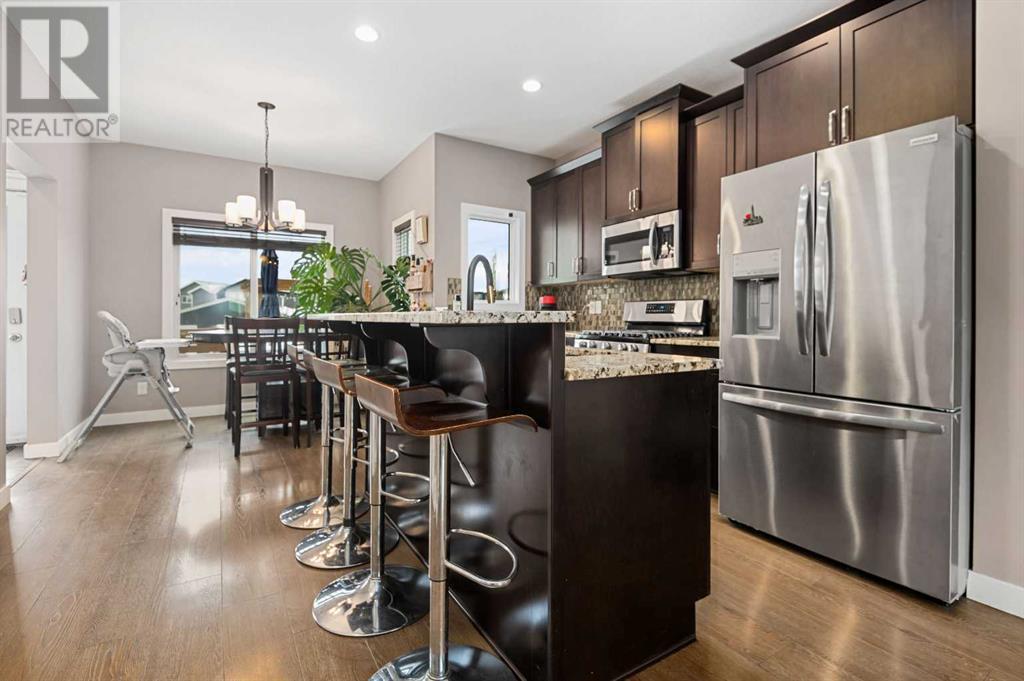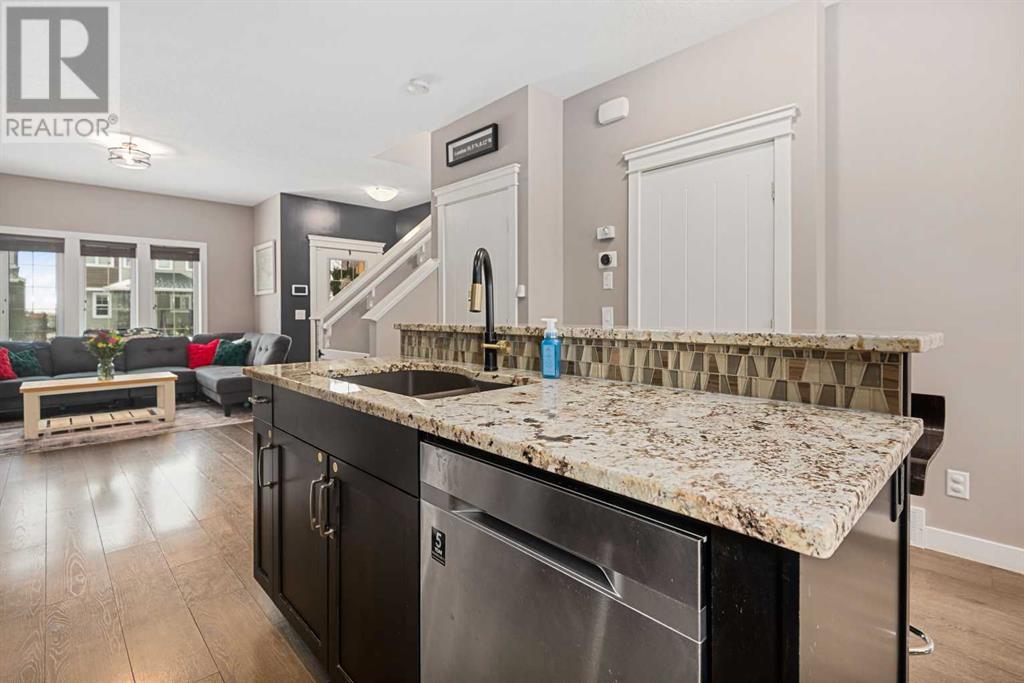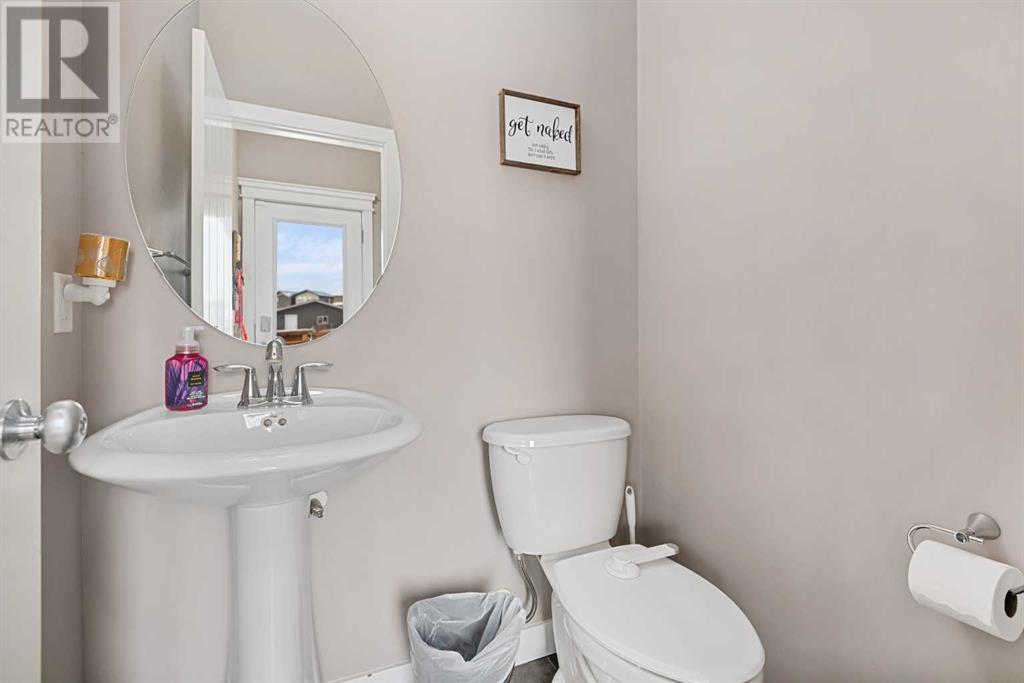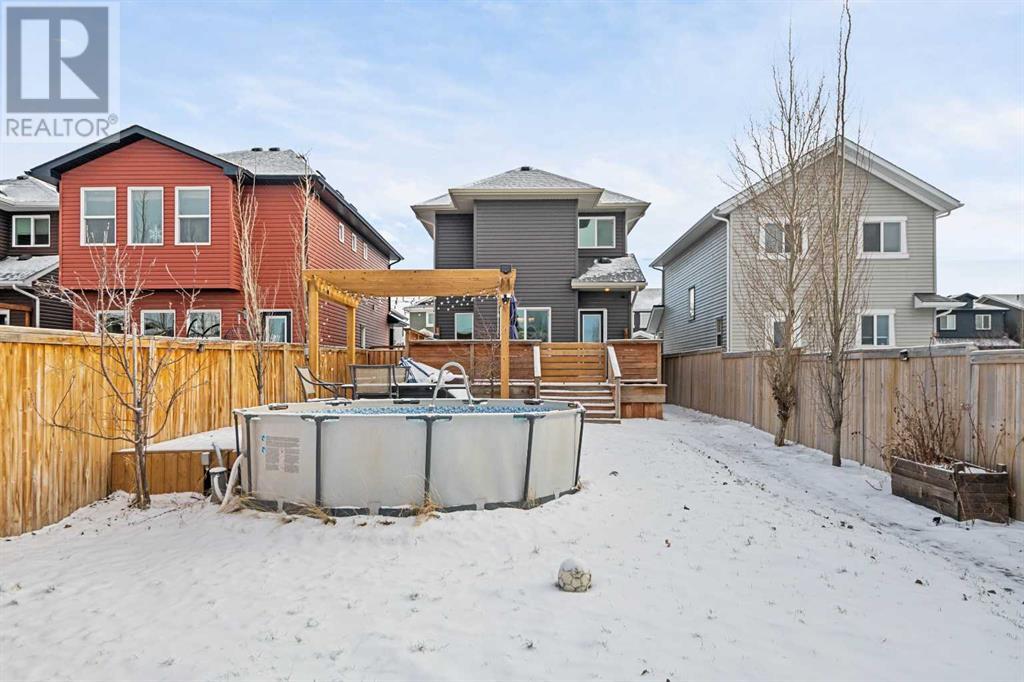245 Ravensmoor Link Se Airdrie, Alberta T4A 0J8
$614,900
Looking for the perfect family home? Look no further—this one has it all! This beautiful detached home in Ravenswood, Airdrie, features 3 bedrooms upstairs, each with a walk-in closet, shared 4-pce bath, and the primary bedroom features a 4-pc ensuite. The main level offers a kitchen with an island, family room and a 2-pc bath. The fully finished basement includes a home-theatre system, a fourth bedroom, and another 4-pc bath. The HUGE west backyard boasts a hot tub with it's own deck, a swimming pool and a double detached garage that features 30 potlights! Freshly painted, and newer appliances, this home is ready for it's next family. Call your favourite Realtor today! (id:57810)
Open House
This property has open houses!
2:30 pm
Ends at:5:30 pm
11:00 am
Ends at:3:30 pm
Property Details
| MLS® Number | A2189072 |
| Property Type | Single Family |
| Neigbourhood | Ravenswood |
| Community Name | Ravenswood |
| Amenities Near By | Park, Playground, Schools, Shopping |
| Features | See Remarks, Back Lane |
| Parking Space Total | 2 |
| Plan | 1510268 |
| Structure | Deck, Porch, Porch, Porch, See Remarks, Dog Run - Fenced In |
Building
| Bathroom Total | 4 |
| Bedrooms Above Ground | 3 |
| Bedrooms Below Ground | 1 |
| Bedrooms Total | 4 |
| Appliances | Washer, Refrigerator, Gas Stove(s), Dishwasher, Dryer |
| Basement Development | Finished |
| Basement Type | Full (finished) |
| Constructed Date | 2015 |
| Construction Material | Wood Frame |
| Construction Style Attachment | Detached |
| Cooling Type | None |
| Flooring Type | Carpeted, Laminate |
| Foundation Type | Poured Concrete |
| Half Bath Total | 1 |
| Heating Fuel | Natural Gas |
| Heating Type | Forced Air |
| Stories Total | 2 |
| Size Interior | 1,360 Ft2 |
| Total Finished Area | 1360 Sqft |
| Type | House |
Parking
| Detached Garage | 2 |
Land
| Acreage | No |
| Fence Type | Fence |
| Land Amenities | Park, Playground, Schools, Shopping |
| Size Depth | 14.92 M |
| Size Frontage | 2.79 M |
| Size Irregular | 436.00 |
| Size Total | 436 M2|4,051 - 7,250 Sqft |
| Size Total Text | 436 M2|4,051 - 7,250 Sqft |
| Zoning Description | R1-l |
Rooms
| Level | Type | Length | Width | Dimensions |
|---|---|---|---|---|
| Basement | Family Room | 17.75 Ft x 16.83 Ft | ||
| Basement | Furnace | 8.17 Ft x 6.33 Ft | ||
| Basement | Storage | 4.00 Ft x 3.33 Ft | ||
| Basement | Bedroom | 10.33 Ft x 7.33 Ft | ||
| Basement | 4pc Bathroom | 7.58 Ft x 6.17 Ft | ||
| Main Level | Living Room | 14.42 Ft x 10.83 Ft | ||
| Main Level | Kitchen | 11.33 Ft x 8.67 Ft | ||
| Main Level | Dining Room | 8.92 Ft x 6.00 Ft | ||
| Main Level | Laundry Room | 5.33 Ft x 5.17 Ft | ||
| Main Level | Foyer | 6.75 Ft x 5.67 Ft | ||
| Main Level | 2pc Bathroom | 4.92 Ft x 4.42 Ft | ||
| Upper Level | Other | 5.58 Ft x 4.50 Ft | ||
| Upper Level | Other | 5.58 Ft x 4.25 Ft | ||
| Upper Level | Other | 5.58 Ft x 4.25 Ft | ||
| Upper Level | Primary Bedroom | 13.75 Ft x 11.00 Ft | ||
| Upper Level | Bedroom | 11.33 Ft x 9.42 Ft | ||
| Upper Level | Bedroom | 11.42 Ft x 9.25 Ft | ||
| Upper Level | 4pc Bathroom | 7.33 Ft x 5.33 Ft | ||
| Upper Level | 4pc Bathroom | 7.42 Ft x 4.92 Ft |
https://www.realtor.ca/real-estate/27826040/245-ravensmoor-link-se-airdrie-ravenswood
Contact Us
Contact us for more information


















































