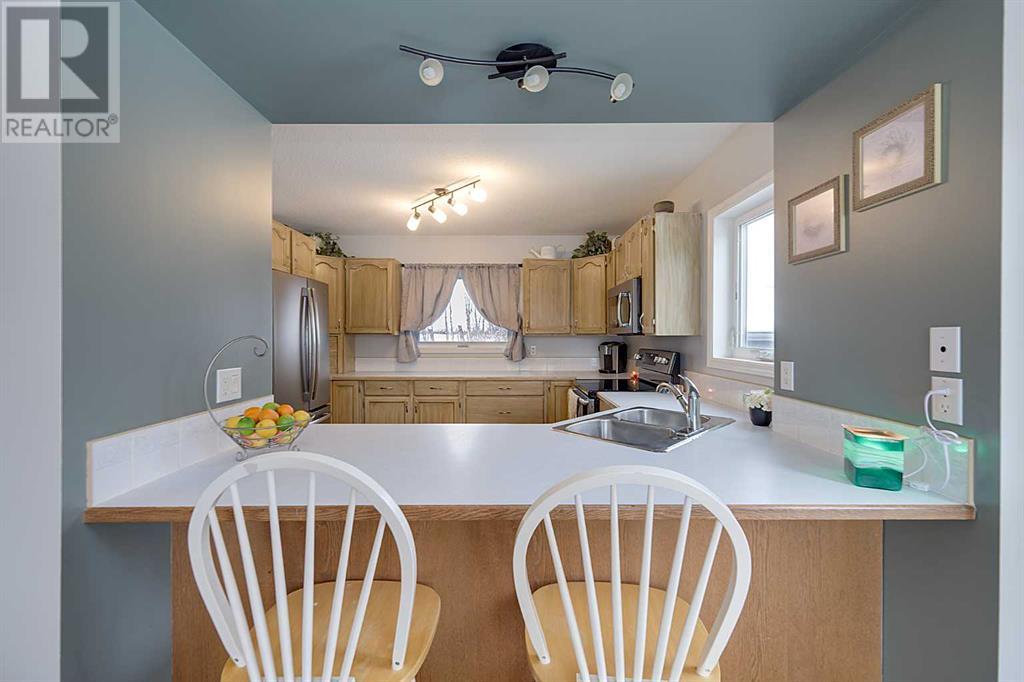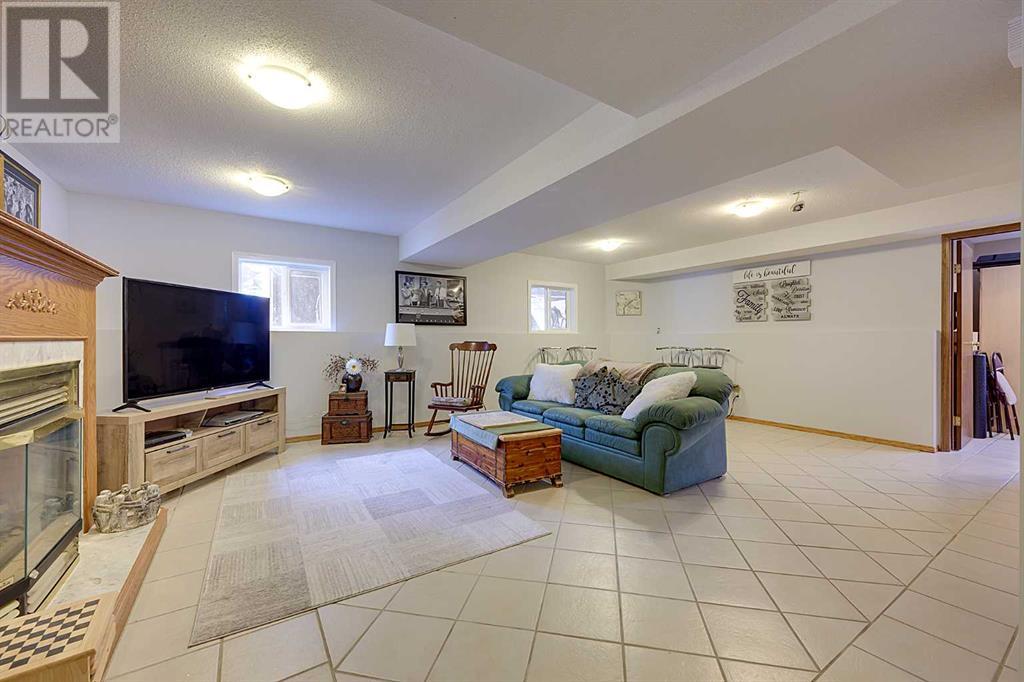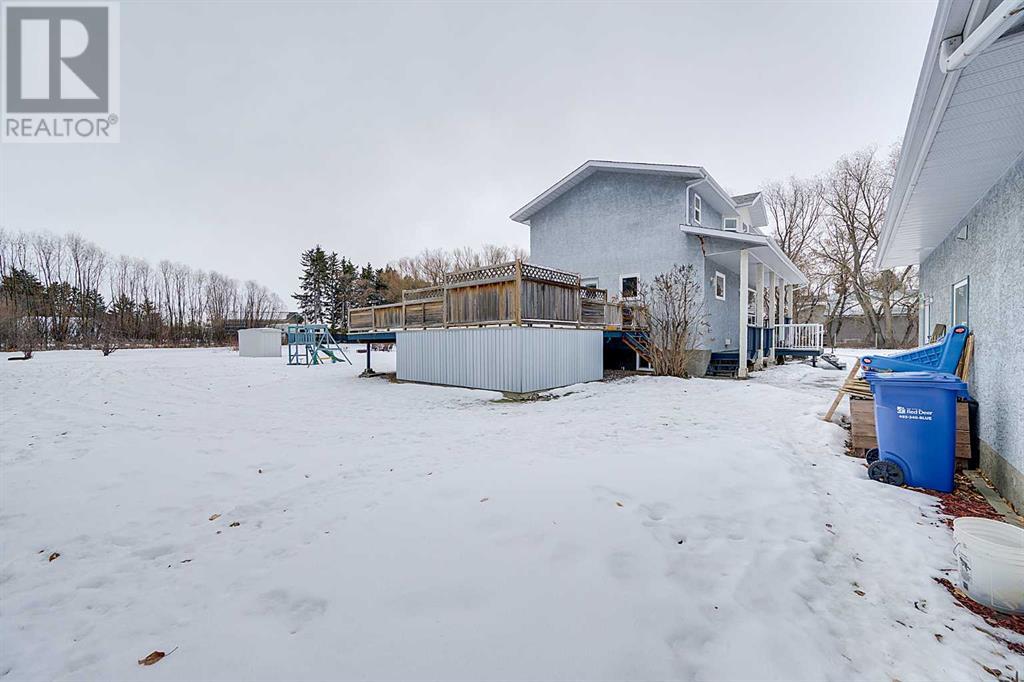5 Bedroom
3 Bathroom
1,832 ft2
Fireplace
None
Forced Air, In Floor Heating
Acreage
Fruit Trees, Garden Area
$726,500
This fully developed 2 story is situated on 1.61 acres in a flat private setting less than 3 minutes north of Red Deer. This home is fully developed with 5 bedrooms & 3 bathrooms. A 28x28 oversized, heated garage. The home has been well maintained over the years and shows great. All windows replaced in 2021/2022, Asphalt driveway, Shingles replaced in 2015, Newer pumps in both the well and septic. Huge deck, fire pit area, several fruit trees and the property is mostly cross fenced. Great value for an acreage on pavement close to town. Directions: 1 mile north on Taylor Drive past HWY 11A on C&E Trail, on east side. (id:57810)
Property Details
|
MLS® Number
|
A2189104 |
|
Property Type
|
Single Family |
|
Community Name
|
Central Park |
|
Features
|
See Remarks, Other |
|
Parking Space Total
|
2 |
|
Plan
|
7922842 |
Building
|
Bathroom Total
|
3 |
|
Bedrooms Above Ground
|
4 |
|
Bedrooms Below Ground
|
1 |
|
Bedrooms Total
|
5 |
|
Appliances
|
Washer, Refrigerator, Dishwasher, Stove, Dryer |
|
Basement Development
|
Finished |
|
Basement Type
|
Full (finished) |
|
Constructed Date
|
1992 |
|
Construction Material
|
Wood Frame |
|
Construction Style Attachment
|
Detached |
|
Cooling Type
|
None |
|
Fireplace Present
|
Yes |
|
Fireplace Total
|
1 |
|
Flooring Type
|
Carpeted, Linoleum |
|
Foundation Type
|
Poured Concrete |
|
Heating Fuel
|
Natural Gas |
|
Heating Type
|
Forced Air, In Floor Heating |
|
Stories Total
|
2 |
|
Size Interior
|
1,832 Ft2 |
|
Total Finished Area
|
1832 Sqft |
|
Type
|
House |
Parking
Land
|
Acreage
|
Yes |
|
Fence Type
|
Fence |
|
Landscape Features
|
Fruit Trees, Garden Area |
|
Size Irregular
|
1.61 |
|
Size Total
|
1.61 Ac|1 - 1.99 Acres |
|
Size Total Text
|
1.61 Ac|1 - 1.99 Acres |
|
Zoning Description
|
R1 |
Rooms
| Level |
Type |
Length |
Width |
Dimensions |
|
Basement |
4pc Bathroom |
|
|
9.08 Ft x 8.00 Ft |
|
Basement |
Bedroom |
|
|
10.75 Ft x 11.67 Ft |
|
Basement |
Family Room |
|
|
22.92 Ft x 24.00 Ft |
|
Basement |
Office |
|
|
7.08 Ft x 10.83 Ft |
|
Basement |
Furnace |
|
|
8.67 Ft x 11.67 Ft |
|
Main Level |
3pc Bathroom |
|
|
5.92 Ft x 12.17 Ft |
|
Main Level |
Dining Room |
|
|
11.83 Ft x 12.00 Ft |
|
Main Level |
Foyer |
|
|
7.92 Ft x 12.17 Ft |
|
Main Level |
Kitchen |
|
|
10.67 Ft x 12.00 Ft |
|
Main Level |
Primary Bedroom |
|
|
15.00 Ft x 12.17 Ft |
|
Upper Level |
4pc Bathroom |
|
|
7.17 Ft x 11.67 Ft |
|
Upper Level |
Bedroom |
|
|
11.75 Ft x 11.67 Ft |
|
Upper Level |
Bedroom |
|
|
10.00 Ft x 11.67 Ft |
|
Upper Level |
Bedroom |
|
|
12.92 Ft x 10.00 Ft |
https://www.realtor.ca/real-estate/27826380/39081-ce-trail-red-deer-central-park




















































