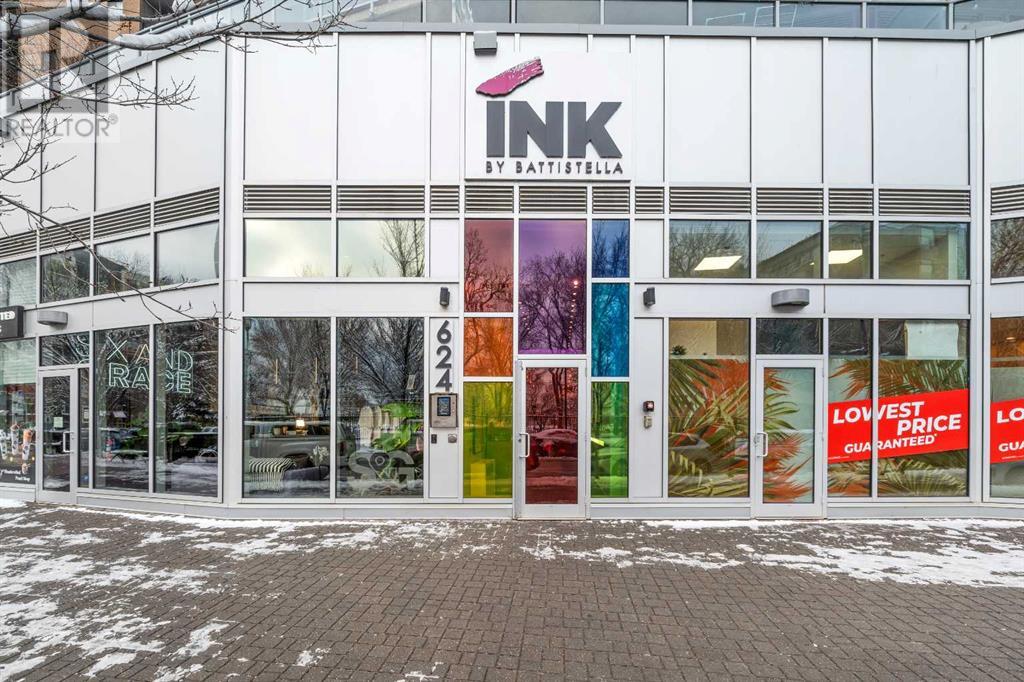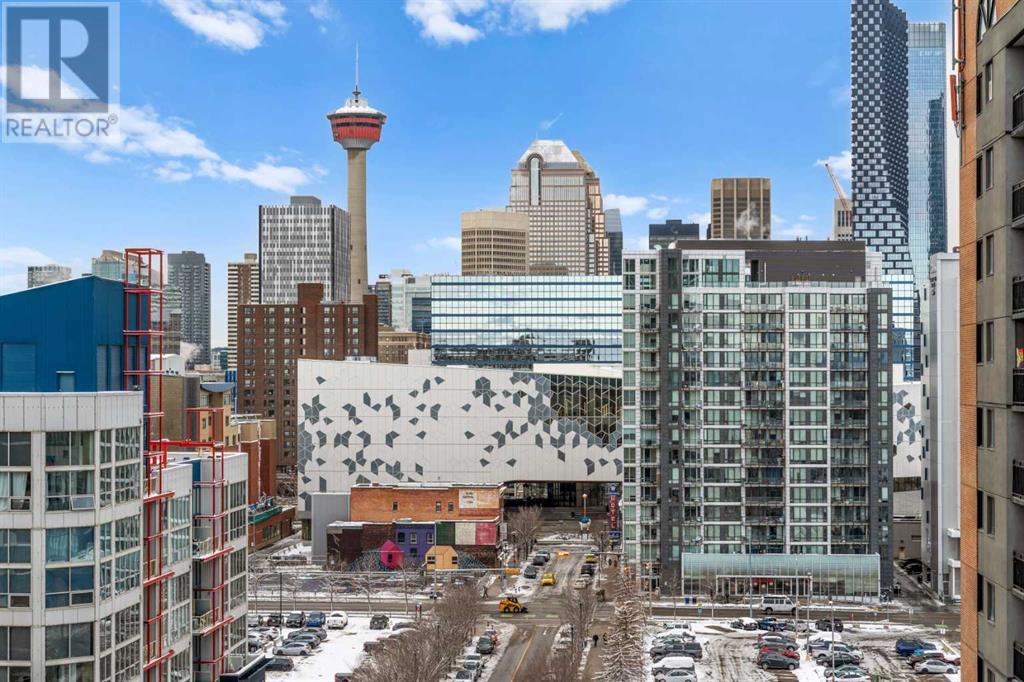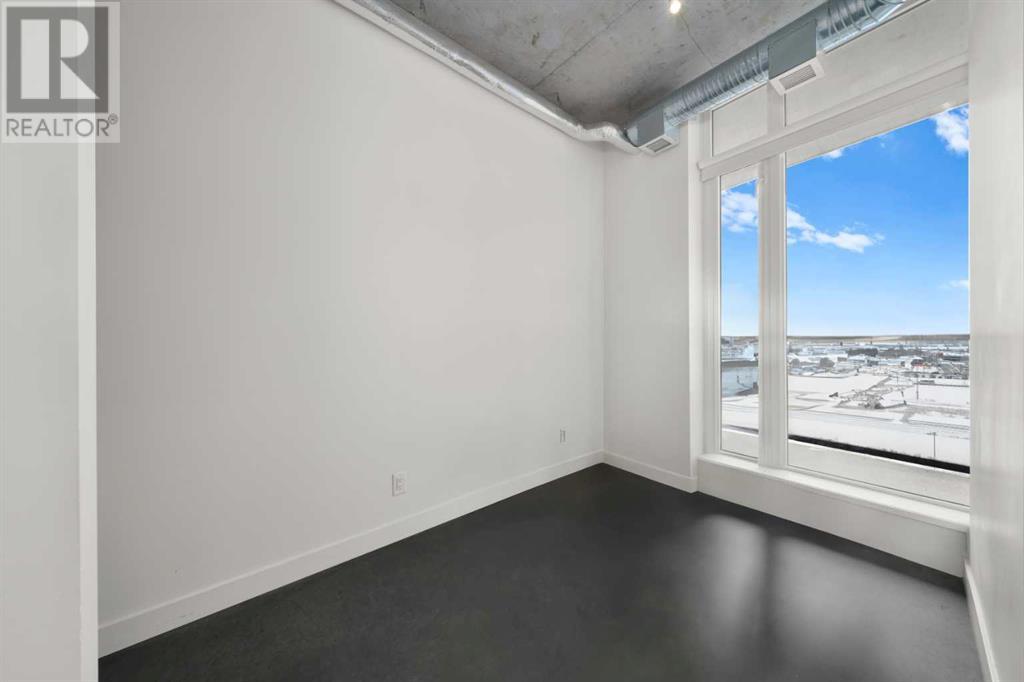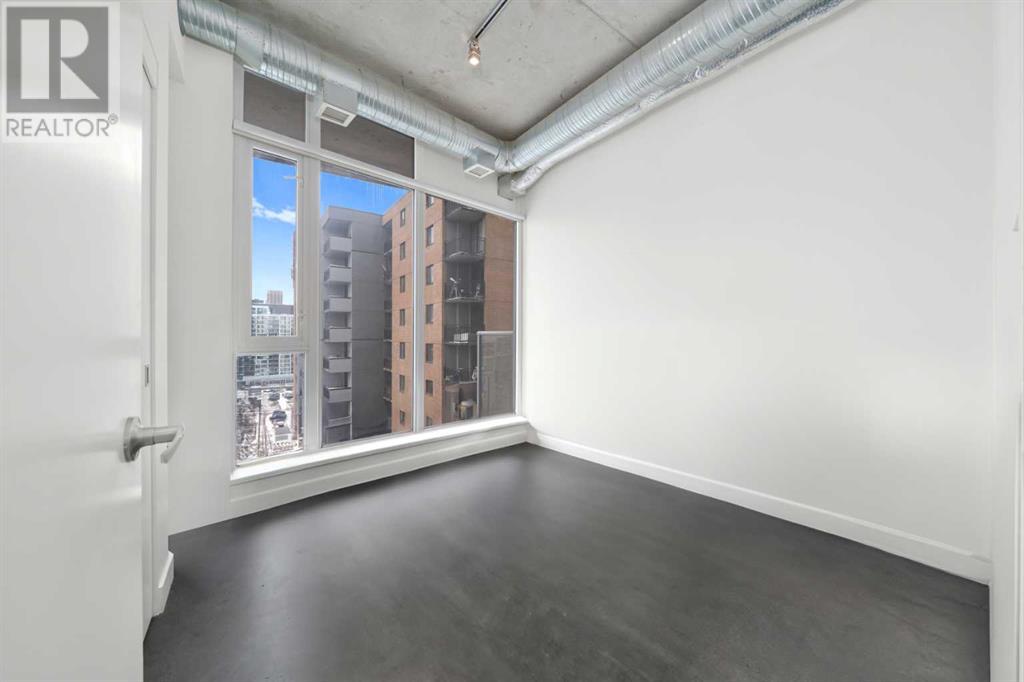1008, 624 8 Avenue Se Calgary, Alberta T2G 1S7
$375,000Maintenance, Condominium Amenities, Common Area Maintenance, Heat, Insurance, Ground Maintenance, Property Management, Reserve Fund Contributions, Sewer, Waste Removal, Water
$482.54 Monthly
Maintenance, Condominium Amenities, Common Area Maintenance, Heat, Insurance, Ground Maintenance, Property Management, Reserve Fund Contributions, Sewer, Waste Removal, Water
$482.54 MonthlyWelcome to your urban oasis! This stunning 2-BEDROOM condo is in the heart of downtown, situated on ONE OF THE TOP FLOORS in the most sought after corner of the building which showcases sightlines of the Calgary Tower, Scotiabank Saddledome, and the vibrant Calgary skyline.This SOUTH-WEST FACING CORNER unit has no shortage of NATURAL SUNLIGHT and blends industrial chic with modern comfort. Unique, polished concrete floors and ceilings add a stylish edge, while the thoughtfully selected finishes create a warm and inviting atmosphere. Step out onto the EXPANSIVE 100SF BALCONY to soak in the downtown energy, whether you're sipping your morning coffee or entertaining friends. Convenience is at your fingertips with an UNDERGROUND PARKING STALL, or leave your car behind and explore the city's top restaurants, shops, and parks—all within walking distance.The INK building is designed to elevate your lifestyle with features such a spacious, common AMENITIES AREA, a PING PONG TABLE, and a large ROOFTOP PATIO featuring COZY FIREPLACES and ample seating for large gatherings.Whether you're a professional seeking the dynamic downtown lifestyle or an investor interested in adding to your short-term rental portfolio, this condo checks all of the boxes.Contact your favorite Realtor to schedule a private viewing today! (id:57810)
Property Details
| MLS® Number | A2188486 |
| Property Type | Single Family |
| Neigbourhood | Penbrooke Meadows |
| Community Name | Downtown East Village |
| Amenities Near By | Shopping |
| Community Features | Pets Allowed With Restrictions |
| Features | Other, Parking |
| Parking Space Total | 1 |
| Plan | 1811769 |
Building
| Bathroom Total | 1 |
| Bedrooms Above Ground | 2 |
| Bedrooms Total | 2 |
| Amenities | Party Room, Recreation Centre |
| Appliances | Refrigerator, Oven - Electric, Dishwasher, Microwave Range Hood Combo, Window Coverings, Washer & Dryer |
| Architectural Style | High Rise |
| Constructed Date | 2018 |
| Construction Material | Poured Concrete |
| Construction Style Attachment | Attached |
| Cooling Type | Central Air Conditioning |
| Exterior Finish | Concrete |
| Flooring Type | Concrete |
| Heating Type | Forced Air |
| Stories Total | 15 |
| Size Interior | 538 Ft2 |
| Total Finished Area | 538 Sqft |
| Type | Apartment |
Parking
| Underground |
Land
| Acreage | No |
| Fence Type | Not Fenced |
| Land Amenities | Shopping |
| Size Total Text | Unknown |
| Zoning Description | Cc-epr |
Rooms
| Level | Type | Length | Width | Dimensions |
|---|---|---|---|---|
| Main Level | Living Room | 2.77 M x 2.59 M | ||
| Main Level | Eat In Kitchen | 3.58 M x 2.34 M | ||
| Main Level | Laundry Room | 1.73 M x .94 M | ||
| Main Level | Primary Bedroom | 3.10 M x 2.59 M | ||
| Main Level | Bedroom | 3.45 M x 2.16 M | ||
| Main Level | 4pc Bathroom | 2.49 M x 1.50 M | ||
| Main Level | Foyer | 3.53 M x 1.12 M |
https://www.realtor.ca/real-estate/27826819/1008-624-8-avenue-se-calgary-downtown-east-village
Contact Us
Contact us for more information




























