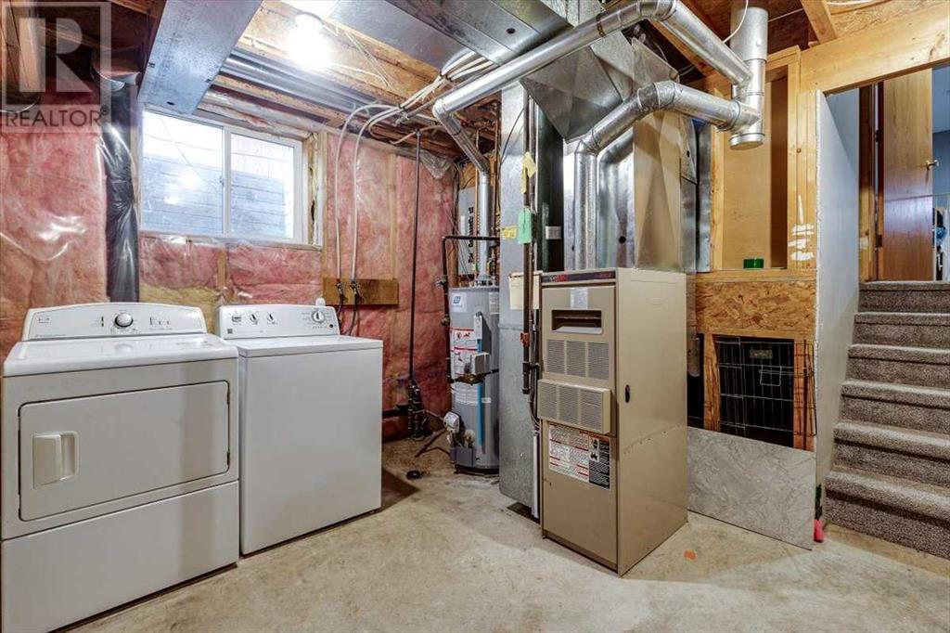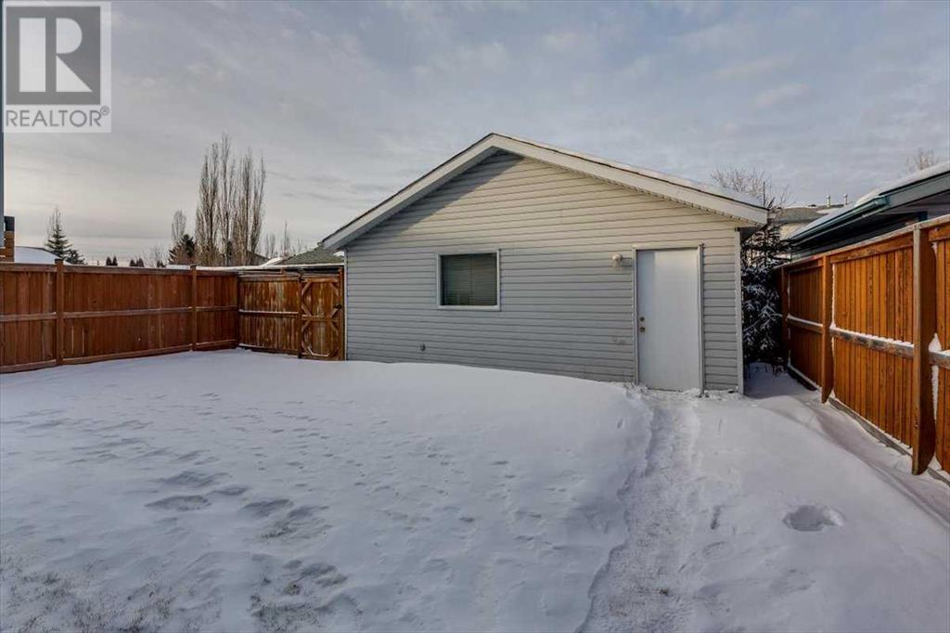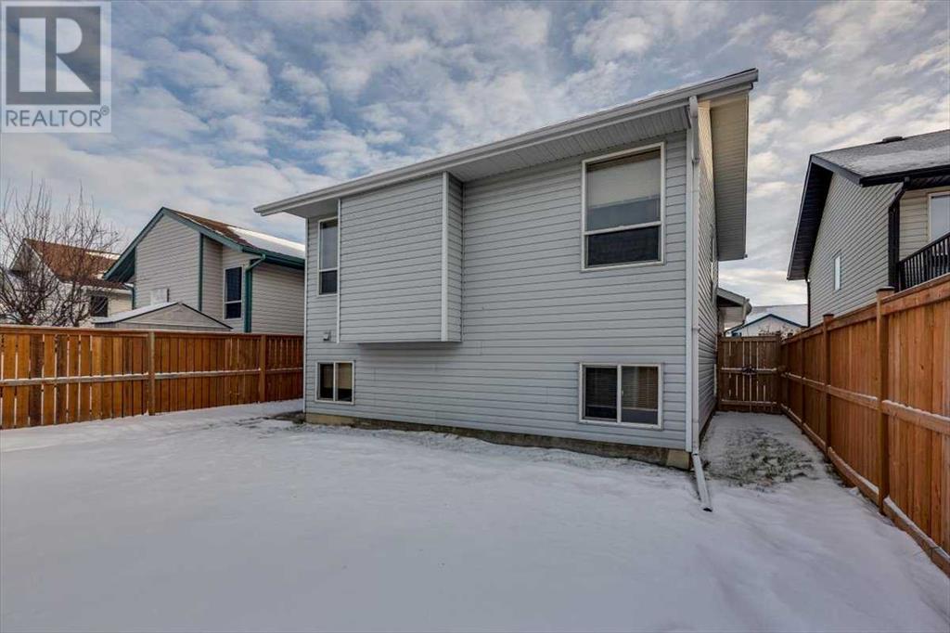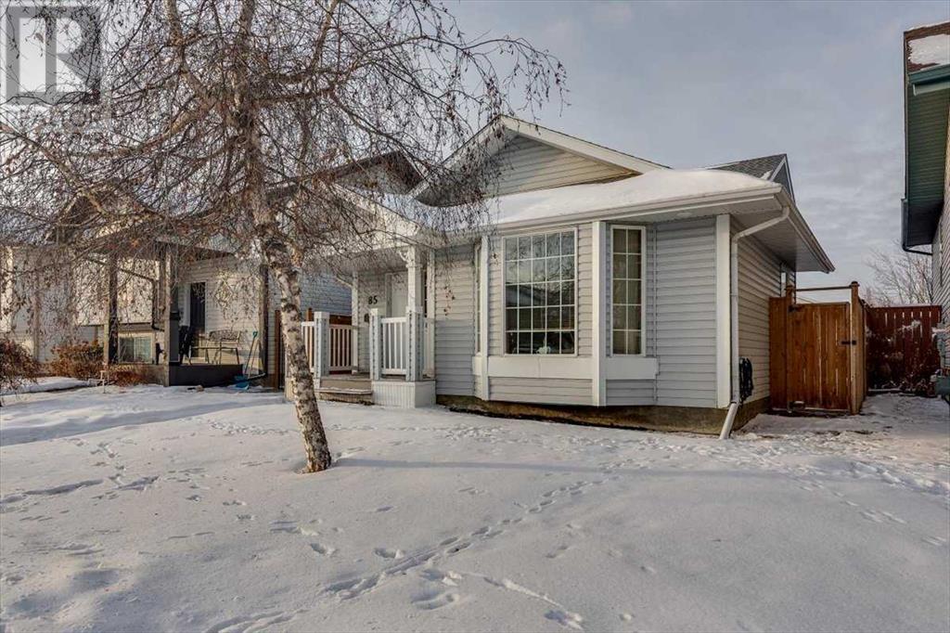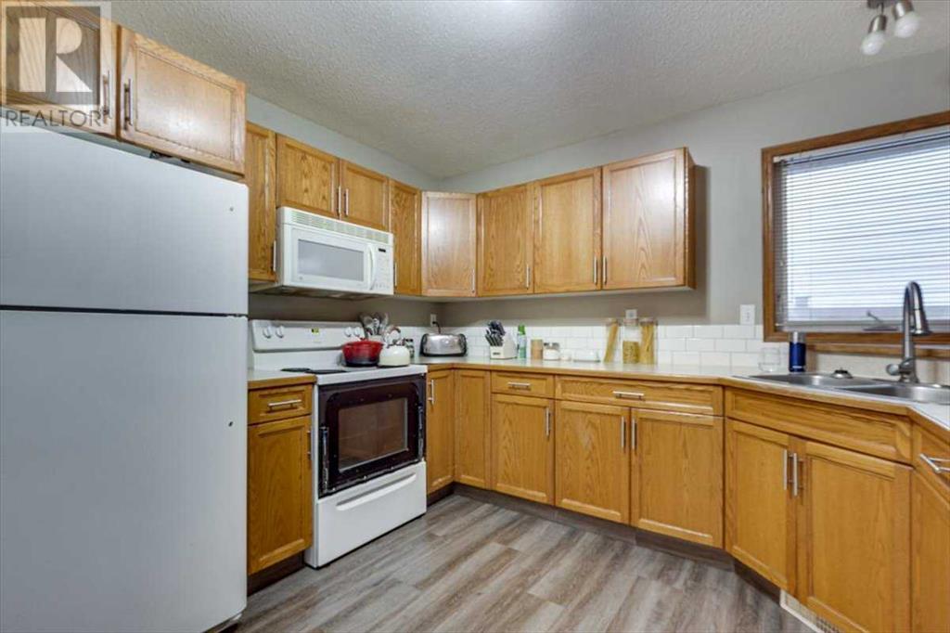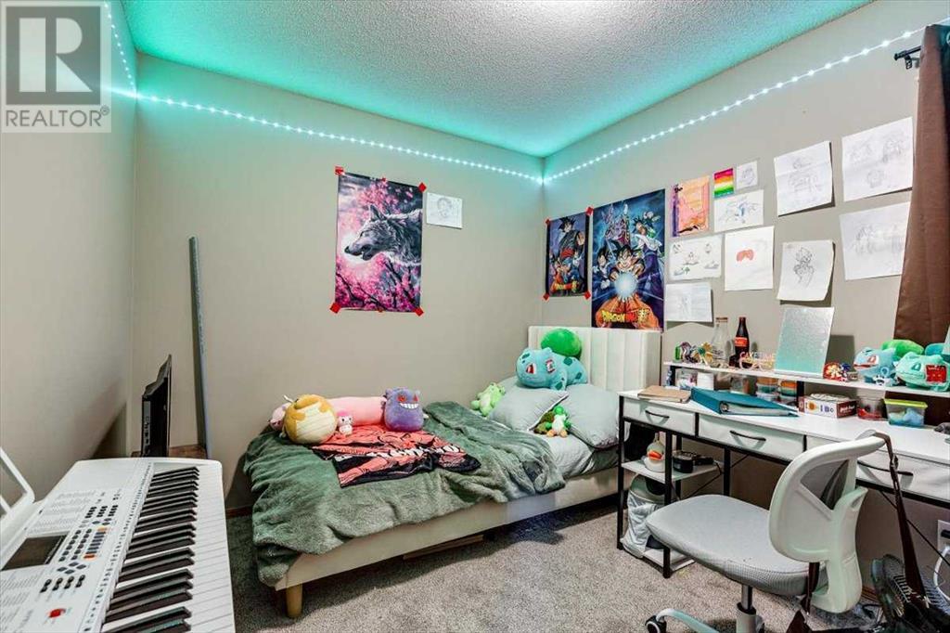3 Bedroom
2 Bathroom
1,080 ft2
4 Level
None
Forced Air
$379,900
Well kept family home. Large front entry, open floor plan, spacious kitchen with ample counter space, pantry. Double detached garage. (id:57810)
Property Details
|
MLS® Number
|
A2187727 |
|
Property Type
|
Single Family |
|
Community Name
|
Lancaster Meadows |
|
Amenities Near By
|
Playground, Schools, Shopping |
|
Features
|
Back Lane |
|
Parking Space Total
|
2 |
|
Plan
|
9622545 |
Building
|
Bathroom Total
|
2 |
|
Bedrooms Above Ground
|
3 |
|
Bedrooms Total
|
3 |
|
Appliances
|
Refrigerator, Dishwasher, Stove, Microwave |
|
Architectural Style
|
4 Level |
|
Basement Development
|
Partially Finished |
|
Basement Type
|
Full (partially Finished) |
|
Constructed Date
|
1997 |
|
Construction Material
|
Wood Frame |
|
Construction Style Attachment
|
Detached |
|
Cooling Type
|
None |
|
Flooring Type
|
Carpeted, Vinyl |
|
Foundation Type
|
Poured Concrete |
|
Heating Type
|
Forced Air |
|
Size Interior
|
1,080 Ft2 |
|
Total Finished Area
|
1080 Sqft |
|
Type
|
House |
Parking
|
Detached Garage
|
2 |
|
Other
|
|
|
Parking Pad
|
|
|
R V
|
|
Land
|
Acreage
|
No |
|
Fence Type
|
Fence |
|
Land Amenities
|
Playground, Schools, Shopping |
|
Size Depth
|
36.57 M |
|
Size Frontage
|
10.36 M |
|
Size Irregular
|
4261.00 |
|
Size Total
|
4261 Sqft|4,051 - 7,250 Sqft |
|
Size Total Text
|
4261 Sqft|4,051 - 7,250 Sqft |
|
Zoning Description
|
R1 |
Rooms
| Level |
Type |
Length |
Width |
Dimensions |
|
Second Level |
4pc Bathroom |
|
|
9.17 Ft x 6.17 Ft |
|
Second Level |
Bedroom |
|
|
10.58 Ft x 10.08 Ft |
|
Second Level |
Bedroom |
|
|
11.00 Ft x 8.67 Ft |
|
Second Level |
Primary Bedroom |
|
|
13.58 Ft x 10.58 Ft |
|
Third Level |
3pc Bathroom |
|
|
11.42 Ft x 4.42 Ft |
|
Third Level |
Recreational, Games Room |
|
|
22.33 Ft x 19.92 Ft |
|
Basement |
Recreational, Games Room |
|
|
24.00 Ft x 20.75 Ft |
|
Main Level |
Dining Room |
|
|
12.50 Ft x 8.58 Ft |
|
Main Level |
Kitchen |
|
|
15.67 Ft x 11.58 Ft |
|
Main Level |
Living Room |
|
|
15.00 Ft x 13.67 Ft |
https://www.realtor.ca/real-estate/27827771/85-lister-crescent-red-deer-lancaster-meadows







