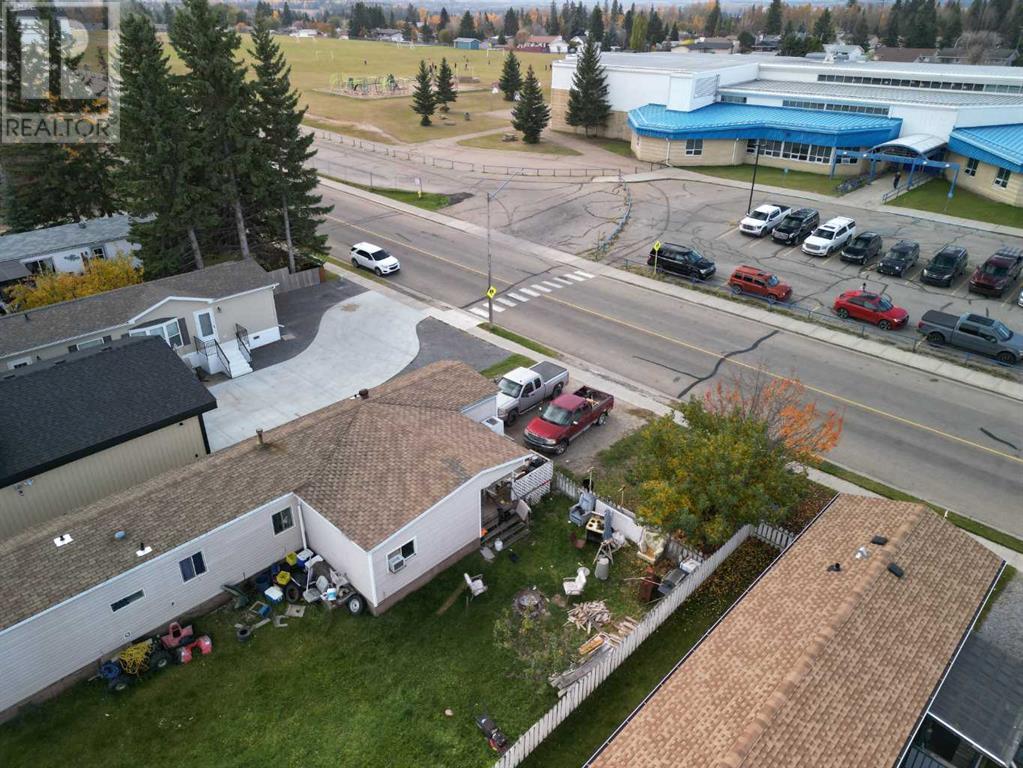5, 5211 55 Avenue Rocky Mountain House, Alberta T4T 1M8
$89,000Maintenance, Sewer, Waste Removal, Water
$135 Monthly
Maintenance, Sewer, Waste Removal, Water
$135 MonthlyThis 3-bedroom, 1-bathroom single-wide mobile home with an additional den sits on a generously sized, fully fenced lot, offering plenty of space for outdoor activities. Located directly across from Pioneer School, this property is ideal for anyone seeking convenience. While the home requires some TLC, it presents a fantastic opportunity for buyers with vision and creativity to transform it into something truly special. With a bit of work, this property could become a charming and comfortable residence. Don’t miss out on this chance to invest and make it your own! (id:57810)
Property Details
| MLS® Number | A2189229 |
| Property Type | Single Family |
| Community Name | North Park Estates |
| Community Features | Pets Allowed With Restrictions |
| Features | See Remarks |
| Parking Space Total | 2 |
| Plan | 9621695 |
Building
| Bathroom Total | 1 |
| Bedrooms Above Ground | 3 |
| Bedrooms Total | 3 |
| Appliances | See Remarks |
| Architectural Style | Mobile Home |
| Basement Type | None |
| Constructed Date | 1978 |
| Construction Style Attachment | Detached |
| Cooling Type | None |
| Flooring Type | Other |
| Foundation Type | None |
| Heating Type | Forced Air |
| Stories Total | 1 |
| Size Interior | 882 Ft2 |
| Total Finished Area | 882 Sqft |
| Type | Manufactured Home |
Parking
| Parking Pad |
Land
| Acreage | No |
| Fence Type | Fence |
| Size Depth | 30.98 M |
| Size Frontage | 18.29 M |
| Size Irregular | 6098.00 |
| Size Total | 6098 Sqft|4,051 - 7,250 Sqft |
| Size Total Text | 6098 Sqft|4,051 - 7,250 Sqft |
| Zoning Description | Mh |
Rooms
| Level | Type | Length | Width | Dimensions |
|---|---|---|---|---|
| Main Level | Primary Bedroom | 13.17 Ft x 10.00 Ft | ||
| Main Level | Bedroom | 6.83 Ft x 10.00 Ft | ||
| Main Level | Bedroom | 6.50 Ft x 10.00 Ft | ||
| Main Level | 4pc Bathroom | Measurements not available |
https://www.realtor.ca/real-estate/27827216/5-5211-55-avenue-rocky-mountain-house-north-park-estates
Contact Us
Contact us for more information











