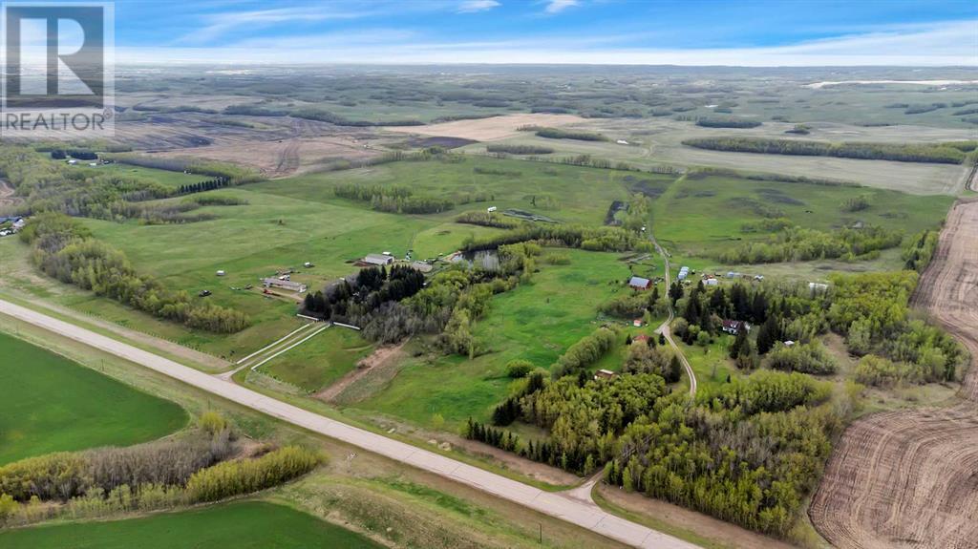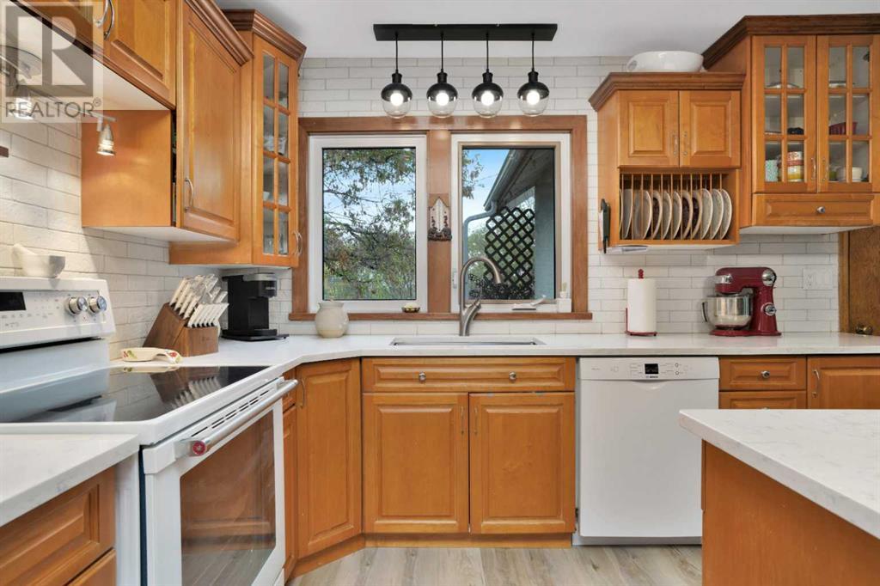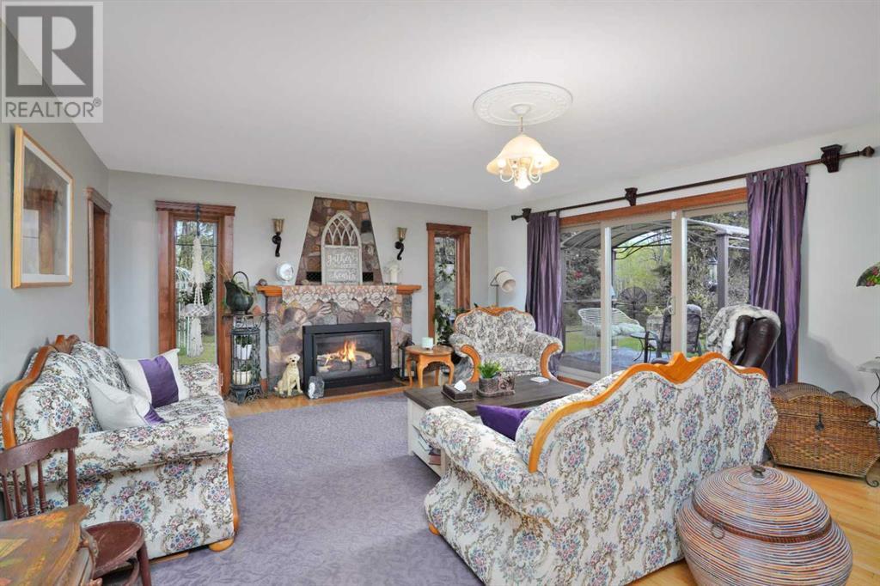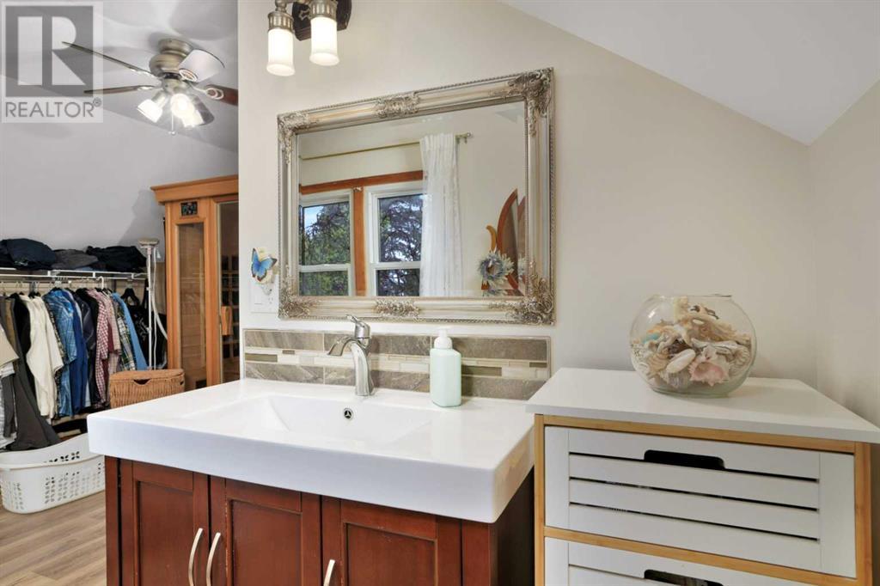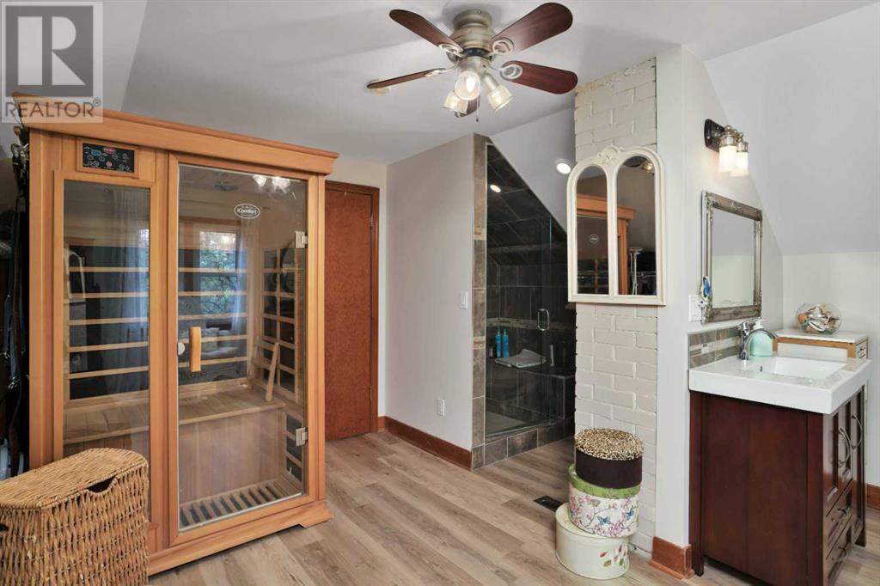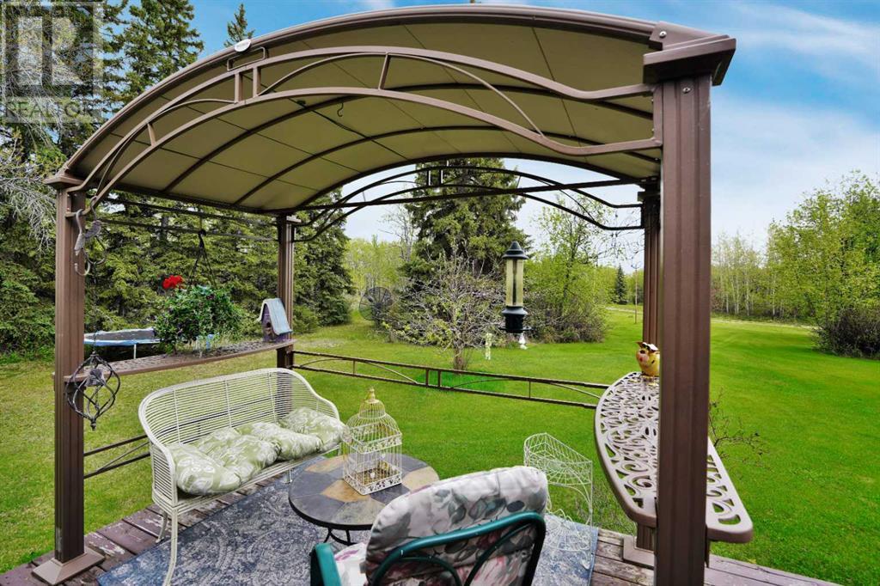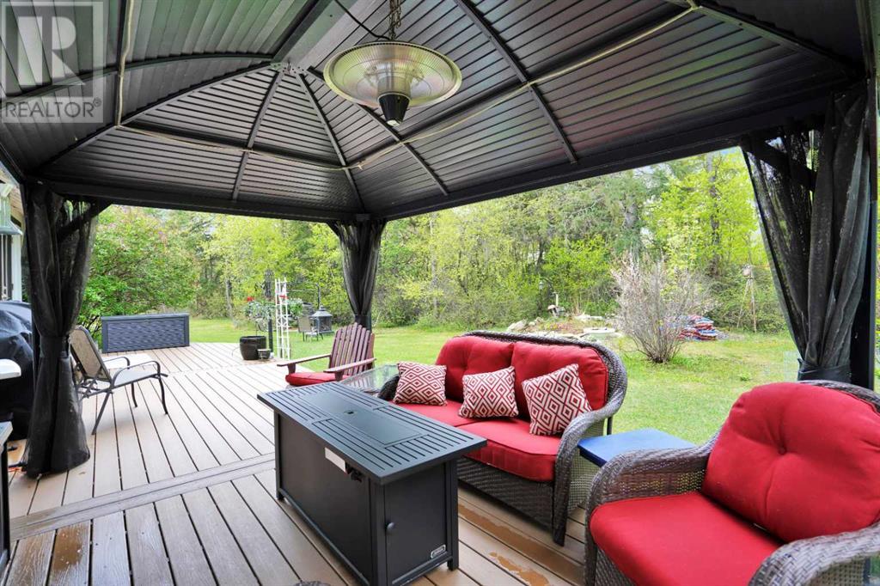4 Bedroom
2 Bathroom
None
Forced Air
Acreage
Fruit Trees, Lawn
$1,280,000
Welcome to EP RanchEstablished in the 1930s, EP Ranch is a timeless treasure set on 113.44 acres of prime pasture and arable land. The current homestead, built in 1952, has primarily served as a cattle ranch and offers an ideal blend of historical charm and modern convenience.This character home spans 2,120 square feet and has undergone extensive renovations throughout the 2000s. The most recent updates include vinyl plank flooring in the kitchen (2024), modern quartz countertops, and a new backsplash (2018). The garden doors, installed in 2014, along with the majority of windows replaced in 2016, ensure ample natural light and energy efficiency. Original hardwood accents the house, creating a delightful "farmhouse chic" aesthetic.The main floor features 3 spacious bedrooms and a renovated 3-piece bath (2020). The top floor is dedicated to the primary bedroom, which boasts a west-facing balcony, an ensuite bathroom, and a walk-in closet.Important features of EP Ranch include a well-maintained 34 x 42-foot barn with 8 stalls, ideal for livestock or equestrian needs. Additionally, there is a 48 x 72-foot quonset with 220v power, perfect for equipment storage and workshops. Included on the farm is a ranch hand house where the family previously lived(needs Updating), six grain bins, two pole sheds, a chicken coop, a garden house, and a shed. There are plenty of buildings to be utilized for various agricultural needs.EP Ranch offers an exceptional opportunity for farmers seeking functional farmland combined with a beautifully updated home. Experience the perfect harmony of history and modern living at EP Ranch. (id:57810)
Property Details
|
MLS® Number
|
A2188858 |
|
Property Type
|
Agriculture |
|
Farm Type
|
Animal, Other |
|
Features
|
See Remarks, Pvc Window, No Neighbours Behind, No Smoking Home |
|
Structure
|
Barn, Pole Barn, Workshop, See Remarks |
|
Total Buildings
|
7 |
Building
|
Bathroom Total
|
2 |
|
Bedrooms Above Ground
|
4 |
|
Bedrooms Total
|
4 |
|
Basement Development
|
Unfinished |
|
Basement Type
|
Full (unfinished) |
|
Constructed Date
|
1952 |
|
Construction Material
|
Wood Frame |
|
Cooling Type
|
None |
|
Exterior Finish
|
Stucco |
|
Flooring Type
|
Hardwood, Vinyl Plank |
|
Foundation Type
|
Poured Concrete |
|
Heating Fuel
|
Natural Gas |
|
Heating Type
|
Forced Air |
|
Stories Total
|
2 |
|
Utility Water
|
Well |
Land
|
Acreage
|
Yes |
|
Fence Type
|
Cross Fenced |
|
Landscape Features
|
Fruit Trees, Lawn |
|
Pasture Total
|
100 Ac |
|
Sewer
|
Septic Field, Septic Tank |
|
Size Irregular
|
110.44 |
|
Size Total
|
110.44 Ac|80 - 160 Acres |
|
Size Total Text
|
110.44 Ac|80 - 160 Acres |
|
Zoning Description
|
Ag |
Rooms
| Level |
Type |
Length |
Width |
Dimensions |
|
Lower Level |
Storage |
|
|
30.92 Ft x 39.00 Ft |
|
Main Level |
Living Room |
|
|
15.92 Ft x 21.75 Ft |
|
Main Level |
Living Room/dining Room |
|
|
18.08 Ft x 16.58 Ft |
|
Main Level |
Bedroom |
|
|
12.58 Ft x 11.08 Ft |
|
Main Level |
Bedroom |
|
|
14.67 Ft x 10.33 Ft |
|
Main Level |
Bedroom |
|
|
14.92 Ft x 12.25 Ft |
|
Main Level |
3pc Bathroom |
|
|
7.50 Ft x 5.00 Ft |
|
Main Level |
Other |
|
|
10.08 Ft x 9.50 Ft |
|
Upper Level |
3pc Bathroom |
|
|
Measurements not available |
|
Upper Level |
Other |
|
|
10.42 Ft |
|
Upper Level |
Primary Bedroom |
|
|
14.75 Ft x 16.83 Ft |
Utilities
|
Electricity
|
Connected |
|
Natural Gas
|
Connected |
|
Telephone
|
Connected |
|
Water
|
Connected |
https://www.realtor.ca/real-estate/27826637/25237-595-highway-rural-red-deer-county
