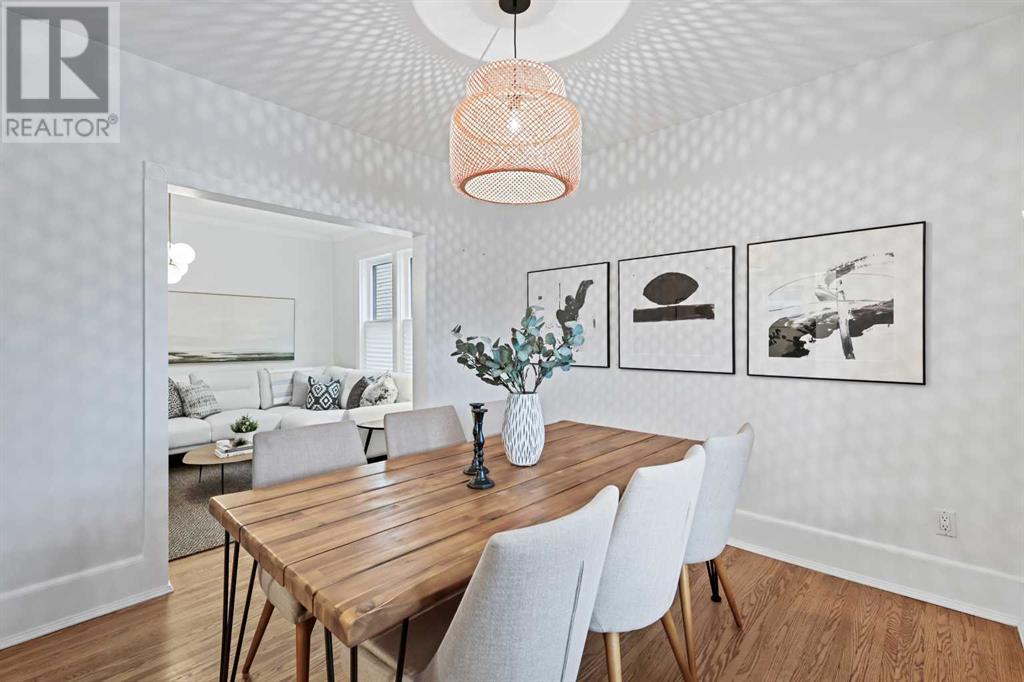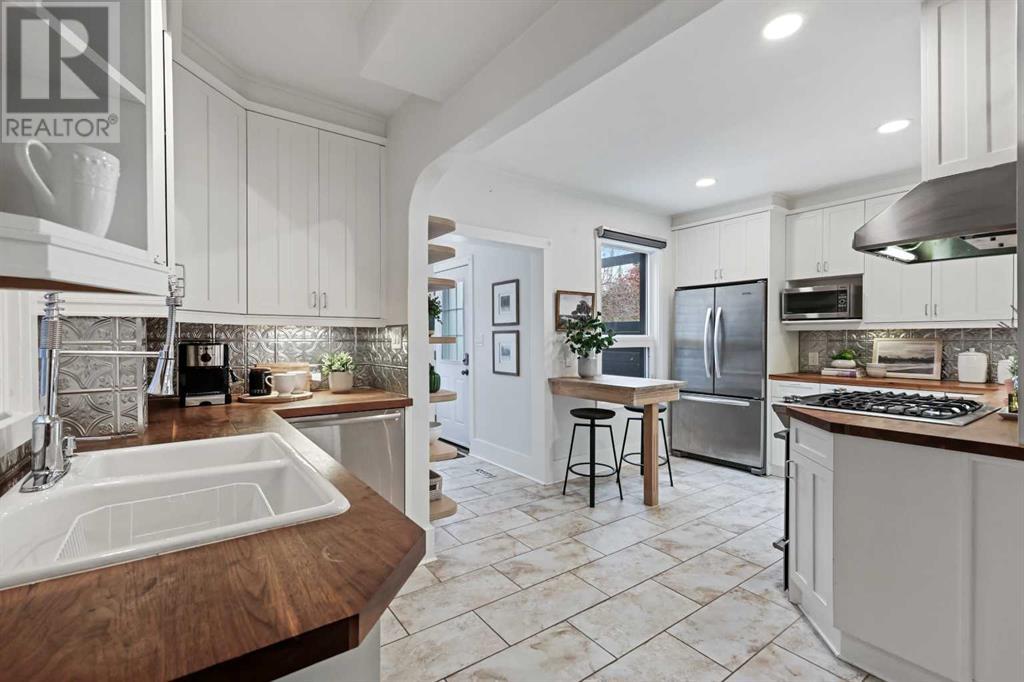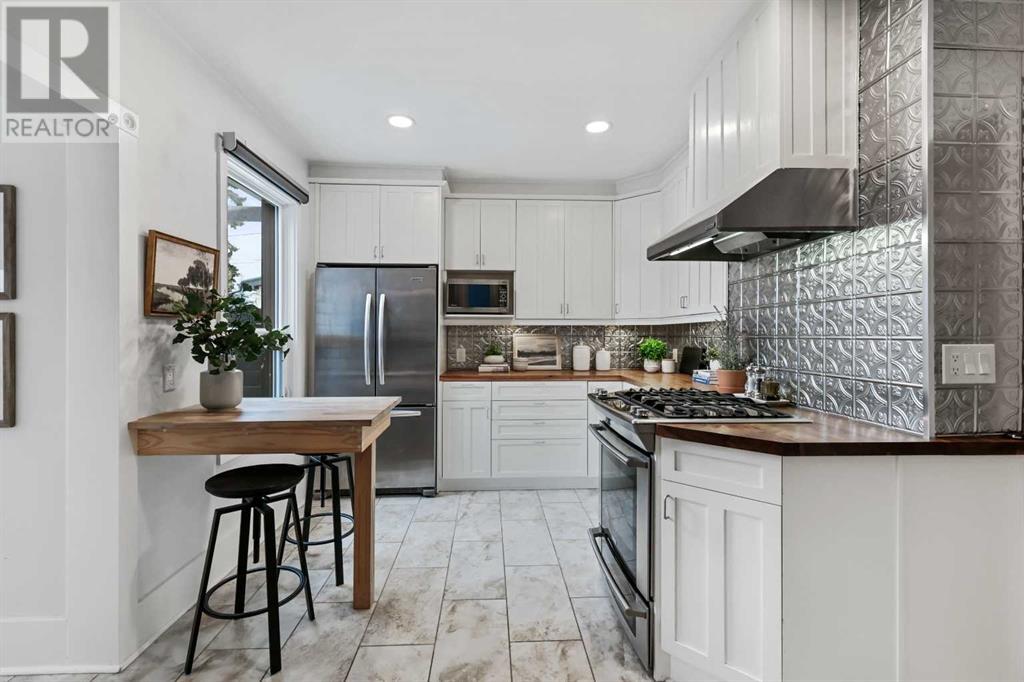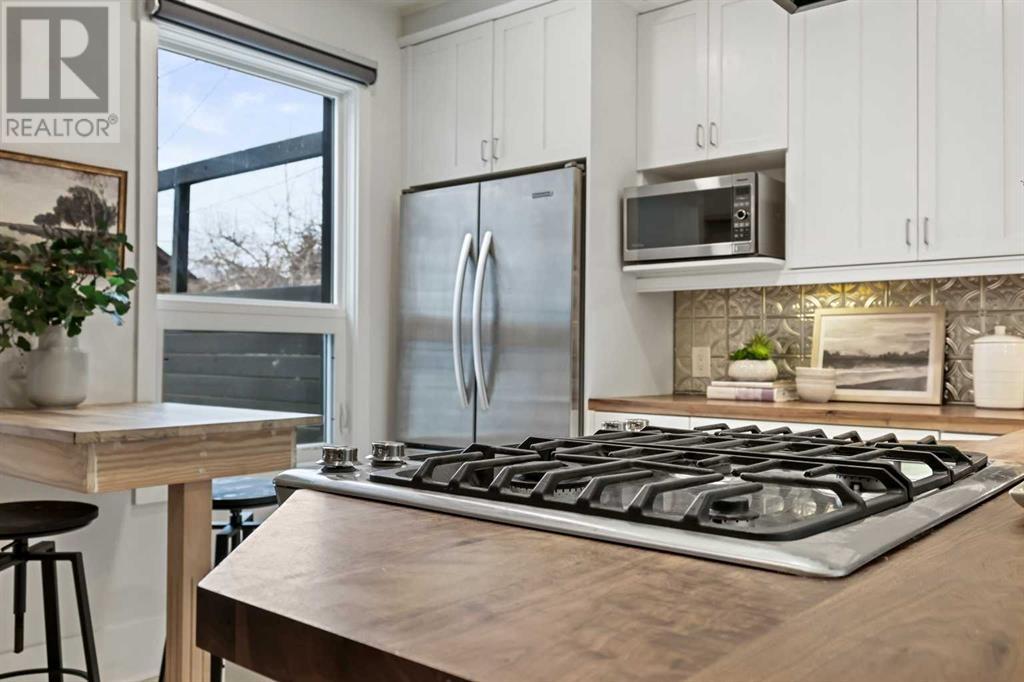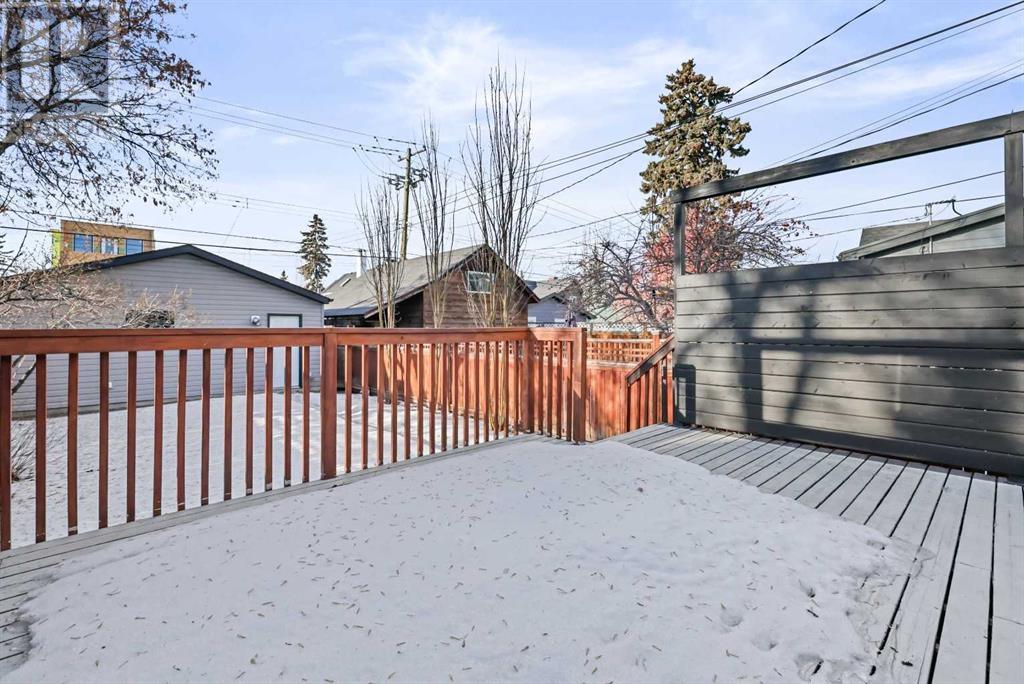2 Bedroom
3 Bathroom
1,201 ft2
Fireplace
None
Other, Forced Air
Landscaped
$829,900
Discover the charm of this stunning 1912-character home, which blends old-world charm with modern conveniences! Nestled in Kensington's highly desirable & vibrant neighborhood, this property is ONE-OF-A-KIND! This exceptional property offers a unique blend of classic architecture & modern upgrades, including a newer roof, vinyl siding, & windows. The enclosed front porch is a perfect way to invite the outside in, offering a serene view of mature trees & the tranquil street. Upon entering, you will be impressed by the meticulously maintained wooden floors, which echo the craftsmanship of the past while providing durability & modern comfort. The front dining room, bathed in natural light, creates a warm & elegant setting, ideal for both dinner parties & intimate dates. The living room is bright & traditionally warm, while the modern light fixture adds a contemporary touch. The spacious kitchen perfectly combines convenience & tradition, featuring updated stainless-steel appliances, butcher block countertops, custom eating bar, vintage-style metal panel backsplash & ample shaker cabinets for plenty of storage. The kitchen's design reflects the home's overall theme of functionality and warmth. You will be delighted to discover a charming 3-piece bathroom on the main floor! It features a classic white-washed vanity that combines modern tiles and a spacious walk-in shower. This feature adds remarkable convenience for guests or family members, enhancing the home's overall appeal and functionality. Upstairs, the large bedrooms offer a retreat from the hustle and bustle of daily life. Step into the primary bedroom, where vaulted ceilings and a skylight fill the space with light and depth into your private haven. Enjoy the warmth and comfort of the three-sided gas fireplace, which adds a romantic ambiance. Be prepared to be impressed with the thoughts of indulging in the spa-like ensuite, featuring a stunning oversized glass shower, double sinks, and a deep soaker jetted tub in an open-concept layout. The top floor is ultimately completed with a large second bedroom with vast vaulted ceilings and access to the charming front porch, perfect for enjoying quiet evenings under the stars. The lower level has a large family room (which can potentially be converted into a bedroom, if desired), a convenient 3-piece bathroom with a stand-up shower, a laundry room and a utility closet where you will find newer hot water on-demand, soft water system & furnace. Step outside to the west facing backyard and enjoy the lush greenery & charming patio, providing an oasis of calm & beauty. Additionally, the house comes complete with an oversized double detached garage equipped with a new heater, ensuring your vehicles and storage are kept warm and secure throughout the year. Seize the opportunity to own this exquisite piece of history & embrace a lifestyle where the past beautifully meets the present, all within the heart of Kensington! (id:57810)
Property Details
|
MLS® Number
|
A2188594 |
|
Property Type
|
Single Family |
|
Neigbourhood
|
Hillhurst |
|
Community Name
|
Hillhurst |
|
Amenities Near By
|
Park, Playground, Schools, Shopping |
|
Features
|
Back Lane, Pvc Window, Closet Organizers, No Animal Home, No Smoking Home |
|
Parking Space Total
|
2 |
|
Plan
|
6219l |
|
View Type
|
View |
Building
|
Bathroom Total
|
3 |
|
Bedrooms Above Ground
|
2 |
|
Bedrooms Total
|
2 |
|
Appliances
|
Refrigerator, Dishwasher, Stove, Microwave, Hood Fan, Window Coverings, Garage Door Opener, Washer & Dryer, Water Heater - Tankless |
|
Basement Development
|
Finished |
|
Basement Type
|
Full (finished) |
|
Constructed Date
|
1912 |
|
Construction Material
|
Wood Frame |
|
Construction Style Attachment
|
Detached |
|
Cooling Type
|
None |
|
Exterior Finish
|
Vinyl Siding |
|
Fireplace Present
|
Yes |
|
Fireplace Total
|
1 |
|
Flooring Type
|
Ceramic Tile, Hardwood |
|
Foundation Type
|
Poured Concrete |
|
Heating Fuel
|
Natural Gas |
|
Heating Type
|
Other, Forced Air |
|
Stories Total
|
2 |
|
Size Interior
|
1,201 Ft2 |
|
Total Finished Area
|
1201.16 Sqft |
|
Type
|
House |
Parking
|
Detached Garage
|
2 |
|
Garage
|
|
|
Heated Garage
|
|
|
Oversize
|
|
Land
|
Acreage
|
No |
|
Fence Type
|
Fence |
|
Land Amenities
|
Park, Playground, Schools, Shopping |
|
Landscape Features
|
Landscaped |
|
Size Depth
|
41.1 M |
|
Size Frontage
|
7.62 M |
|
Size Irregular
|
313.00 |
|
Size Total
|
313 M2|0-4,050 Sqft |
|
Size Total Text
|
313 M2|0-4,050 Sqft |
|
Zoning Description
|
R-cg |
Rooms
| Level |
Type |
Length |
Width |
Dimensions |
|
Second Level |
Primary Bedroom |
|
|
11.25 Ft x 10.58 Ft |
|
Second Level |
Bedroom |
|
|
14.33 Ft x 8.83 Ft |
|
Second Level |
Other |
|
|
17.67 Ft x 6.58 Ft |
|
Second Level |
Other |
|
|
5.67 Ft x 5.67 Ft |
|
Second Level |
4pc Bathroom |
|
|
11.33 Ft x 7.17 Ft |
|
Basement |
Recreational, Games Room |
|
|
15.58 Ft x 14.17 Ft |
|
Basement |
Laundry Room |
|
|
7.33 Ft x 7.08 Ft |
|
Basement |
Furnace |
|
|
9.33 Ft x 5.17 Ft |
|
Basement |
3pc Bathroom |
|
|
7.83 Ft x 7.75 Ft |
|
Main Level |
Living Room |
|
|
13.75 Ft x 10.17 Ft |
|
Main Level |
Dining Room |
|
|
10.50 Ft x 10.00 Ft |
|
Main Level |
Other |
|
|
17.17 Ft x 10.17 Ft |
|
Main Level |
Foyer |
|
|
9.83 Ft x 6.33 Ft |
|
Main Level |
Other |
|
|
8.25 Ft x 3.50 Ft |
|
Main Level |
3pc Bathroom |
|
|
7.58 Ft x 5.67 Ft |
|
Main Level |
Other |
|
|
16.25 Ft x 5.67 Ft |
https://www.realtor.ca/real-estate/27821697/211-15-street-nw-calgary-hillhurst



