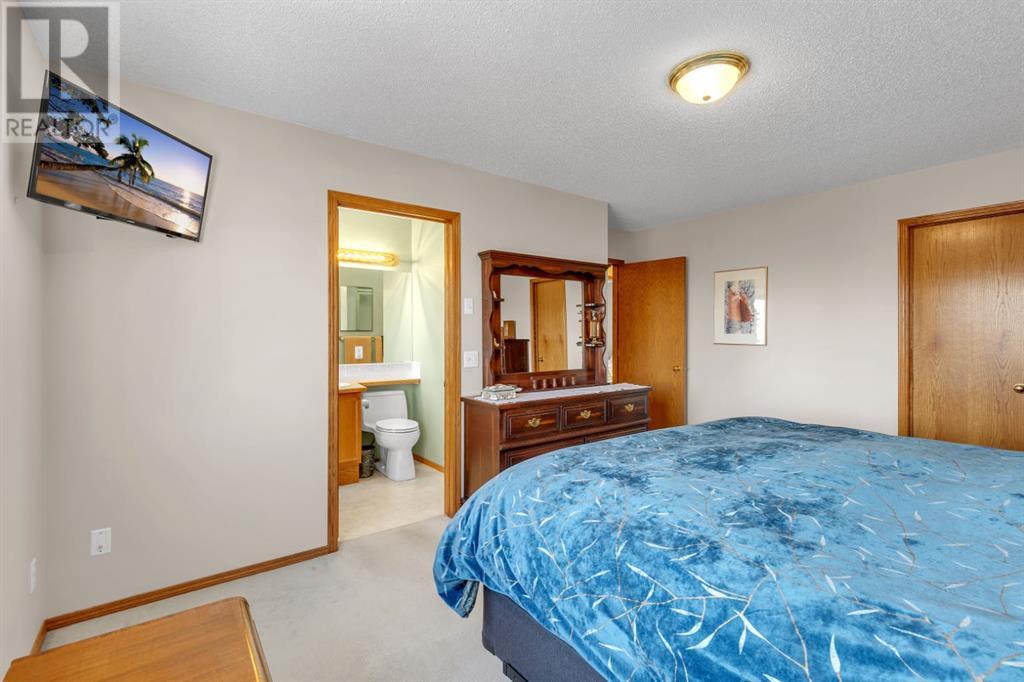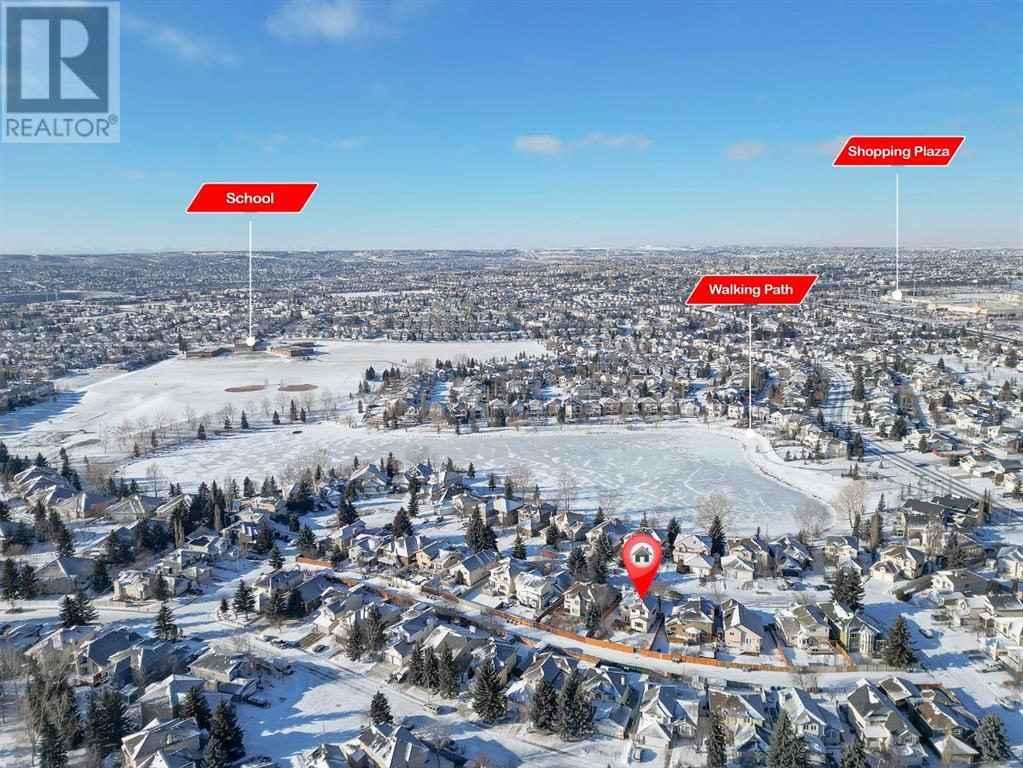4 Bedroom
3 Bathroom
1,965 ft2
Fireplace
Central Air Conditioning
Forced Air
$719,900
Welcome to the lake community of Harvest Hills. This original owner home shows pride of ownership. Offering numerous upgrades & features which include: hardwood floors, air conditioning, fireplace, vaulted bonus room, coffered ceiling in main family room, oversized newer deck, total of 4 bedrooms 2.5 bathrooms & over 2600 sq ft of developed living space, air flow tub in ensuite, 2 hot water tanks, SE facing yard with pear & cherry trees, rear gravel parking pad with alley access, new shingles just installed, R.I. plumbing for bathroom in lower level & much more. The main floor features a 2pc bath, laundry, formal dining area, spacious family room & a good size kitchen that offers an island, pantry & access to the deck/yard. The upper level features a 4pc bath, large vaulted bonus room with wood burning fireplace & 3 good size bedrooms. The primary bedroom offers a walk in closet & full ensuite. The lower level features the 4th bedroom, rec room, R.I. for future bathroom, utility room & storage room. Short walk to the lake, pathways, bus, greenspaces, tennis & pickle ball courts, also close to school, shopping, Library, theaters, Vivo. Easy access to Stoney Trail & Deerfoot Trail. New eaves trough & downspouts being installed over the next 2 weeks. Click on link to view 3D walk through. (id:57810)
Property Details
|
MLS® Number
|
A2188808 |
|
Property Type
|
Single Family |
|
Neigbourhood
|
Harvest Hills |
|
Community Name
|
Harvest Hills |
|
Amenities Near By
|
Park, Playground, Schools, Shopping, Water Nearby |
|
Community Features
|
Lake Privileges |
|
Features
|
See Remarks, Back Lane, No Smoking Home |
|
Parking Space Total
|
4 |
|
Plan
|
9012142 |
|
Structure
|
Deck |
Building
|
Bathroom Total
|
3 |
|
Bedrooms Above Ground
|
3 |
|
Bedrooms Below Ground
|
1 |
|
Bedrooms Total
|
4 |
|
Appliances
|
Washer, Refrigerator, Dishwasher, Stove, Dryer, Microwave Range Hood Combo, Window Coverings |
|
Basement Development
|
Finished |
|
Basement Type
|
Full (finished) |
|
Constructed Date
|
1996 |
|
Construction Material
|
Wood Frame |
|
Construction Style Attachment
|
Detached |
|
Cooling Type
|
Central Air Conditioning |
|
Exterior Finish
|
Stucco |
|
Fireplace Present
|
Yes |
|
Fireplace Total
|
1 |
|
Flooring Type
|
Carpeted, Ceramic Tile, Hardwood |
|
Foundation Type
|
Poured Concrete |
|
Half Bath Total
|
1 |
|
Heating Fuel
|
Natural Gas |
|
Heating Type
|
Forced Air |
|
Stories Total
|
2 |
|
Size Interior
|
1,965 Ft2 |
|
Total Finished Area
|
1965 Sqft |
|
Type
|
House |
Parking
Land
|
Acreage
|
No |
|
Fence Type
|
Fence |
|
Land Amenities
|
Park, Playground, Schools, Shopping, Water Nearby |
|
Size Frontage
|
13.41 M |
|
Size Irregular
|
543.00 |
|
Size Total
|
543 M2|4,051 - 7,250 Sqft |
|
Size Total Text
|
543 M2|4,051 - 7,250 Sqft |
|
Zoning Description
|
R-cg |
Rooms
| Level |
Type |
Length |
Width |
Dimensions |
|
Lower Level |
Recreational, Games Room |
|
|
17.58 Ft x 20.25 Ft |
|
Lower Level |
Storage |
|
|
10.67 Ft x 8.42 Ft |
|
Lower Level |
Bedroom |
|
|
13.92 Ft x 16.50 Ft |
|
Main Level |
Kitchen |
|
|
16.50 Ft x 11.50 Ft |
|
Main Level |
Breakfast |
|
|
11.75 Ft x 6.08 Ft |
|
Main Level |
Living Room |
|
|
14.83 Ft x 15.75 Ft |
|
Main Level |
Dining Room |
|
|
13.92 Ft x 9.00 Ft |
|
Main Level |
2pc Bathroom |
|
|
.00 Ft x .00 Ft |
|
Upper Level |
Primary Bedroom |
|
|
13.17 Ft x 15.42 Ft |
|
Upper Level |
4pc Bathroom |
|
|
.00 Ft x .00 Ft |
|
Upper Level |
Bedroom |
|
|
9.92 Ft x 10.92 Ft |
|
Upper Level |
Bedroom |
|
|
9.92 Ft x 10.58 Ft |
|
Upper Level |
Family Room |
|
|
20.83 Ft x 15.00 Ft |
|
Upper Level |
4pc Bathroom |
|
|
.00 Ft x .00 Ft |
https://www.realtor.ca/real-estate/27822225/59-harvest-lake-crescent-ne-calgary-harvest-hills






























