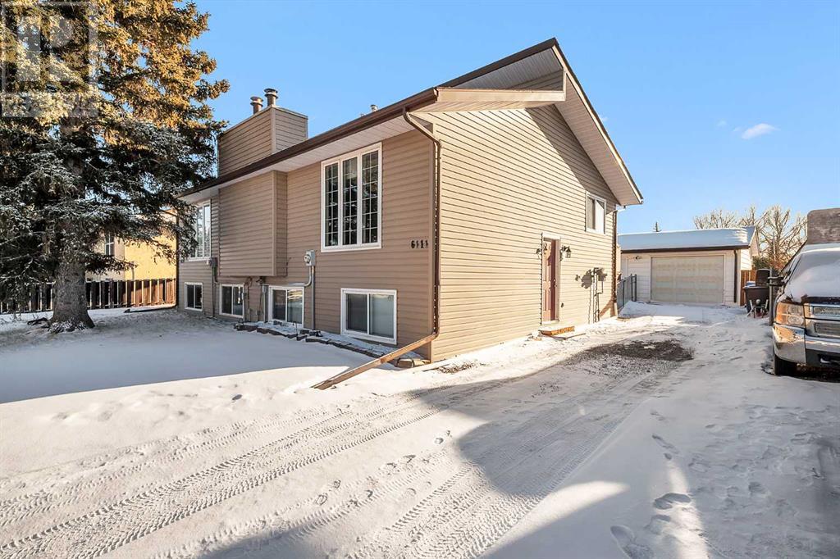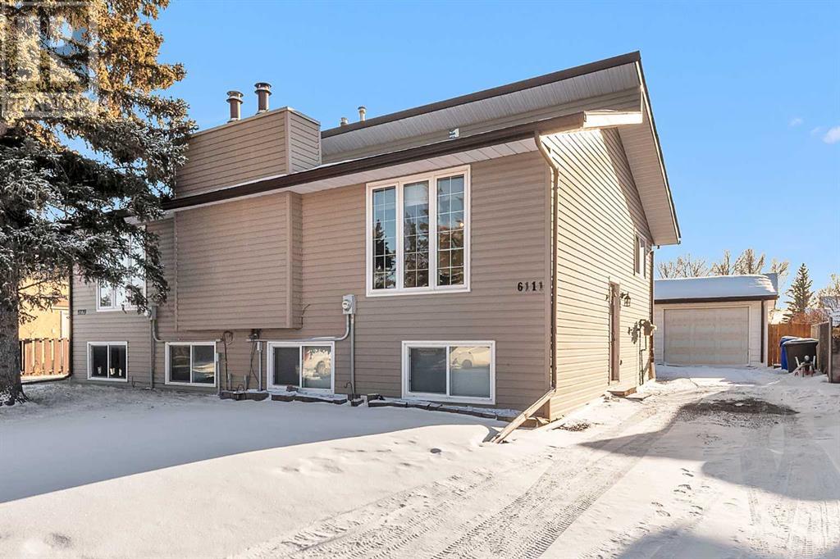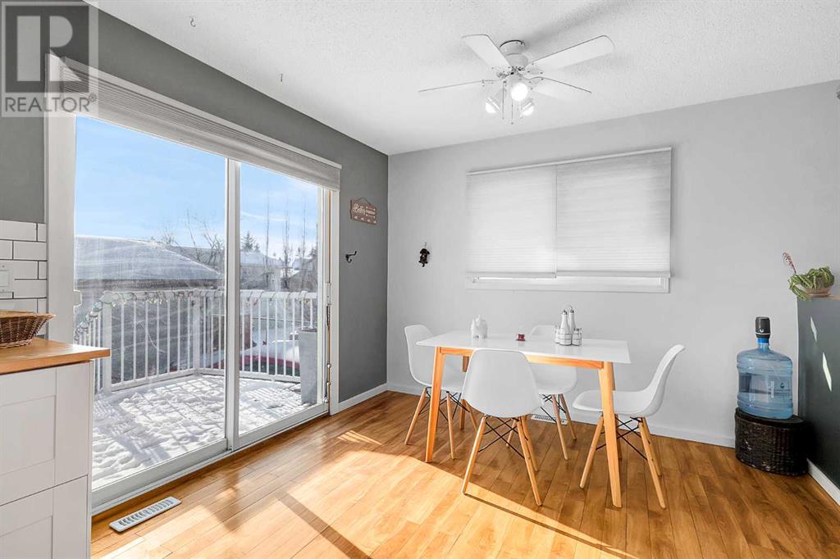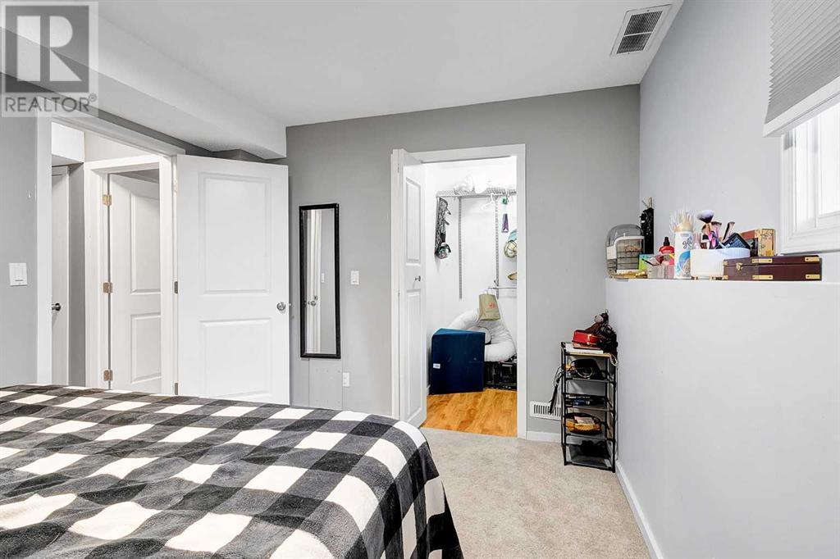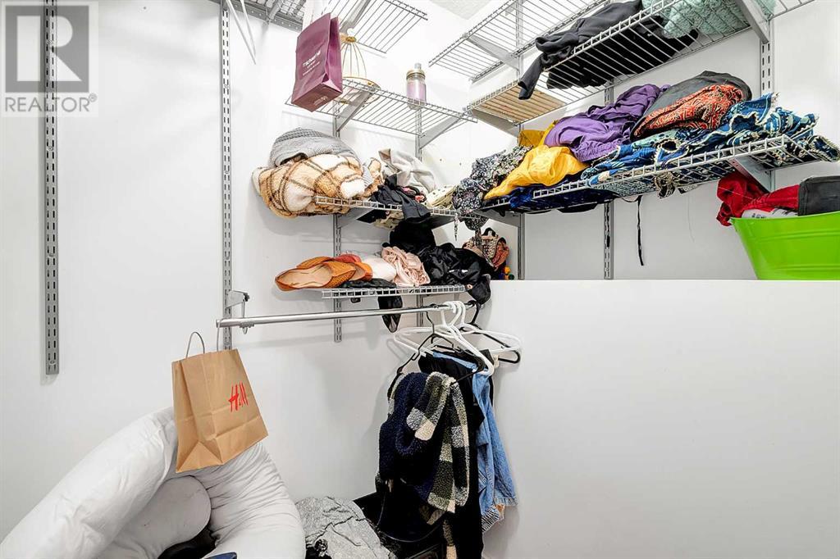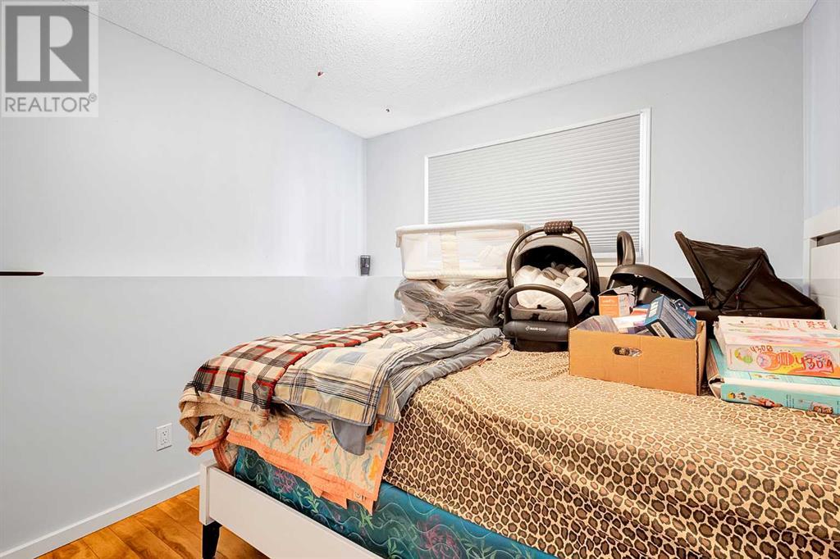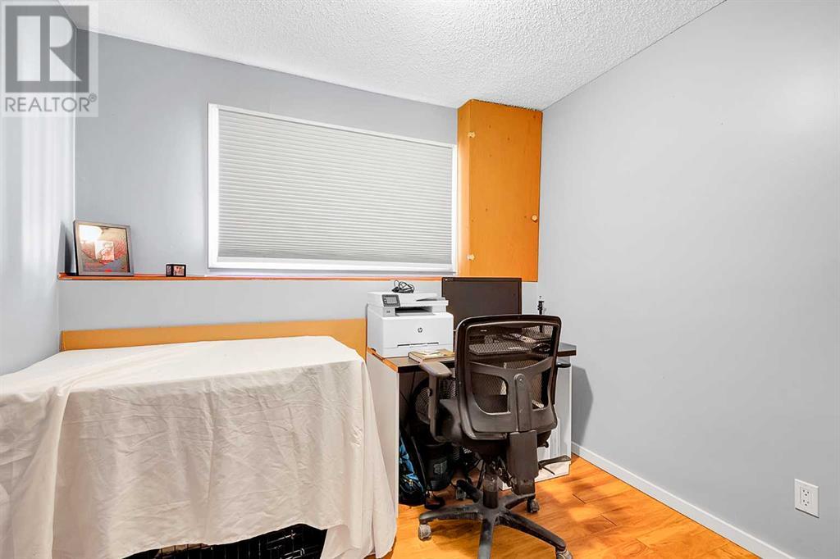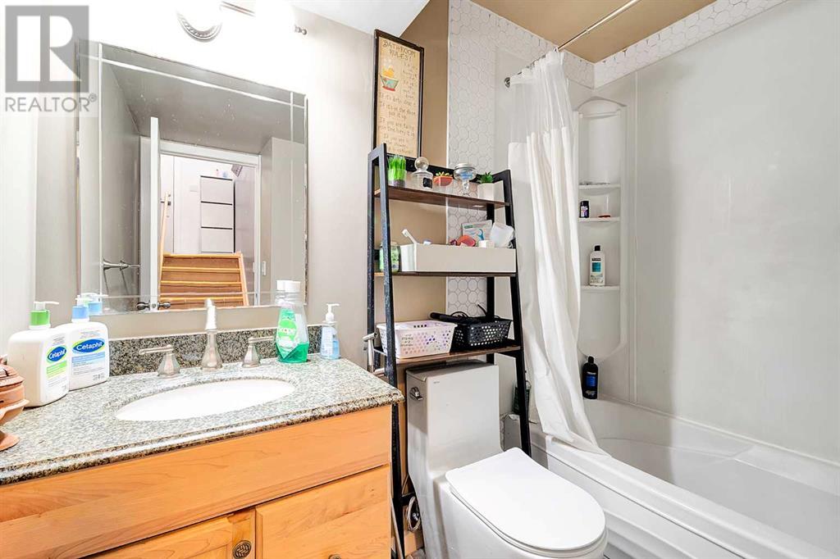3 Bedroom
2 Bathroom
601 ft2
Bi-Level
Fireplace
None
Forced Air
$299,900
This stunning bi-level half duplex in Olds combines modern living with a prime location, conveniently close to schools and parks. The main floor spans 601 sq. ft., featuring an open-concept kitchen and dining area that seamlessly connects to a south-facing deck. It also includes a spacious living room with an electric fireplace, a laundry area, and a 3-piece bathroom.On the lower level, you'll find 562 sq. ft. consisting of a master bedroom, two additional bedrooms, a 4-piece bathroom, and a utility room with handy under-stair storage. Recent renovations over the past three years have transformed the home, including a contemporary kitchen, new windows, shingles, siding, and flooring, as well as upgraded bathrooms, light fixtures, fireplace, furnace, and hot water tank.The property features a fully fenced yard and an oversized (18' x 24') heated single garage with 220 wiring, ideal for a workshop or additional storage. This well-maintained home offers a perfect blend of comfort, style, and functionality in an excellent location. Don’t miss out—schedule your showing with your favorite Realtor today! (id:57810)
Property Details
|
MLS® Number
|
A2188717 |
|
Property Type
|
Single Family |
|
Amenities Near By
|
Golf Course, Park, Playground, Recreation Nearby, Schools, Shopping |
|
Community Features
|
Golf Course Development |
|
Features
|
No Smoking Home |
|
Parking Space Total
|
1 |
|
Plan
|
7711729 |
|
Structure
|
Deck |
Building
|
Bathroom Total
|
2 |
|
Bedrooms Below Ground
|
3 |
|
Bedrooms Total
|
3 |
|
Appliances
|
Refrigerator, Range - Electric, Dishwasher, Microwave, Microwave Range Hood Combo, Window Coverings, Garage Door Opener, Washer/dryer Stack-up |
|
Architectural Style
|
Bi-level |
|
Basement Development
|
Finished |
|
Basement Type
|
Full (finished) |
|
Constructed Date
|
1978 |
|
Construction Material
|
Wood Frame |
|
Construction Style Attachment
|
Semi-detached |
|
Cooling Type
|
None |
|
Exterior Finish
|
Vinyl Siding |
|
Fireplace Present
|
Yes |
|
Fireplace Total
|
1 |
|
Flooring Type
|
Hardwood, Tile, Vinyl Plank |
|
Foundation Type
|
Poured Concrete |
|
Heating Fuel
|
Natural Gas |
|
Heating Type
|
Forced Air |
|
Size Interior
|
601 Ft2 |
|
Total Finished Area
|
601 Sqft |
|
Type
|
Duplex |
Parking
Land
|
Acreage
|
No |
|
Fence Type
|
Fence |
|
Land Amenities
|
Golf Course, Park, Playground, Recreation Nearby, Schools, Shopping |
|
Size Depth
|
30.41 M |
|
Size Frontage
|
9.91 M |
|
Size Irregular
|
3244.00 |
|
Size Total
|
3244 Sqft|0-4,050 Sqft |
|
Size Total Text
|
3244 Sqft|0-4,050 Sqft |
|
Zoning Description
|
R2 |
Rooms
| Level |
Type |
Length |
Width |
Dimensions |
|
Lower Level |
Primary Bedroom |
|
|
13.92 Ft x 9.83 Ft |
|
Lower Level |
Bedroom |
|
|
9.17 Ft x 7.08 Ft |
|
Lower Level |
Bedroom |
|
|
8.92 Ft x 8.17 Ft |
|
Lower Level |
4pc Bathroom |
|
|
7.92 Ft x 4.92 Ft |
|
Main Level |
Living Room |
|
|
19.25 Ft x 11.25 Ft |
|
Main Level |
Kitchen |
|
|
10.50 Ft x 10.42 Ft |
|
Main Level |
Dining Room |
|
|
10.42 Ft x 7.08 Ft |
|
Main Level |
3pc Bathroom |
|
|
6.75 Ft x 4.75 Ft |
|
Main Level |
Laundry Room |
|
|
3.08 Ft x 2.42 Ft |
|
Main Level |
Other |
|
|
11.33 Ft x 7.67 Ft |
https://www.realtor.ca/real-estate/27823765/6111-53-street-olds
