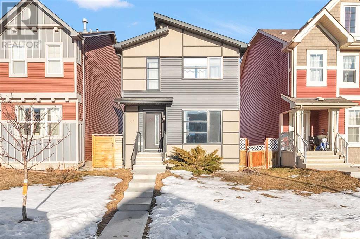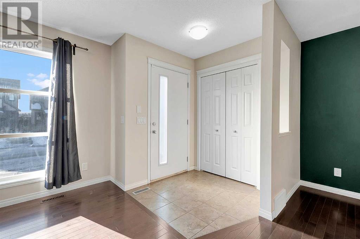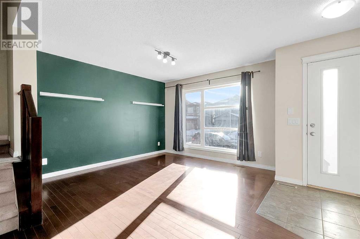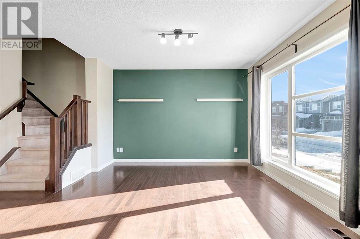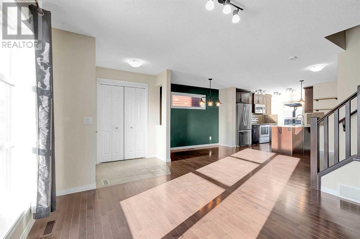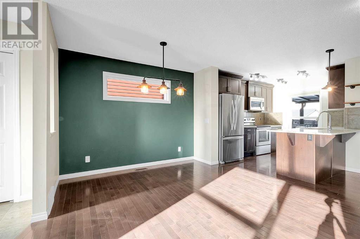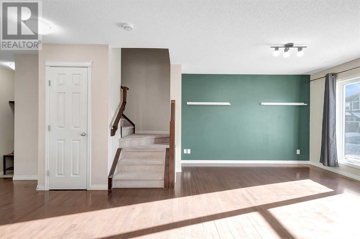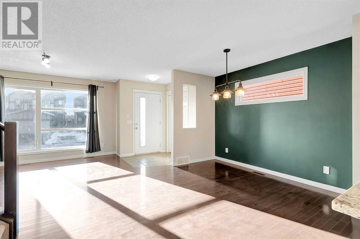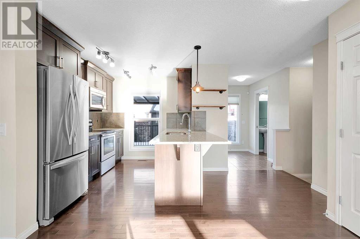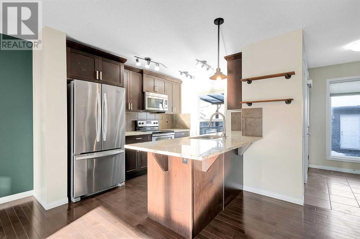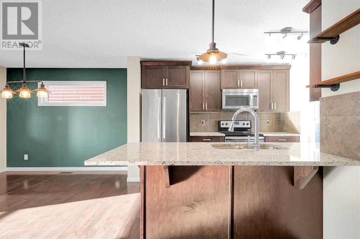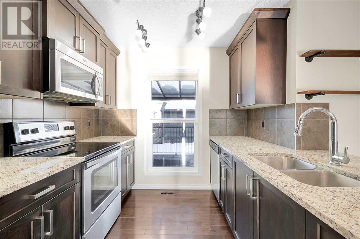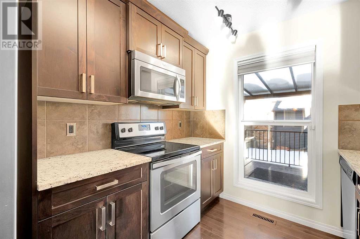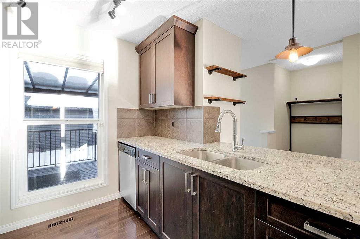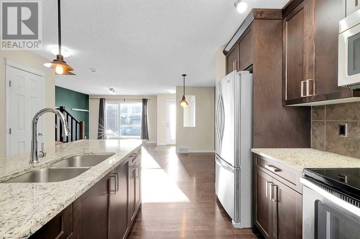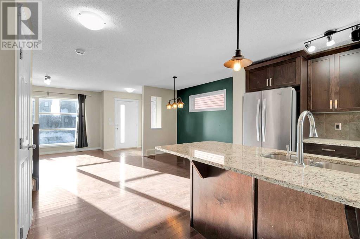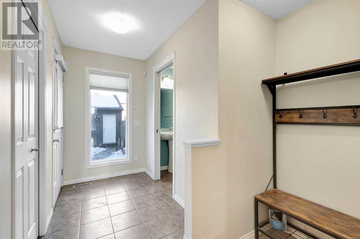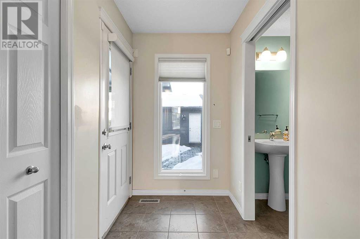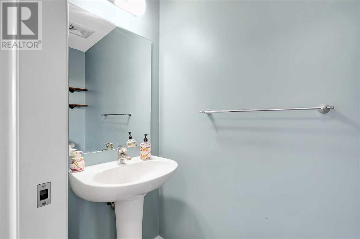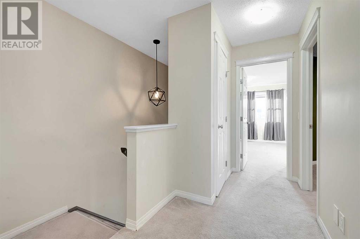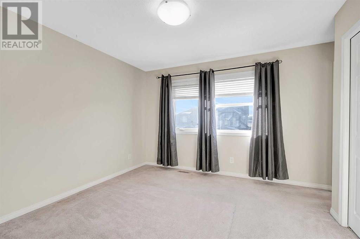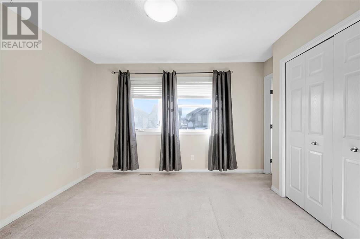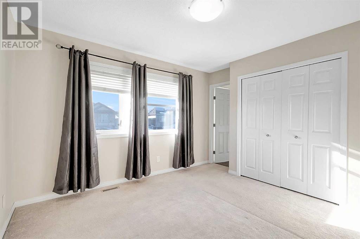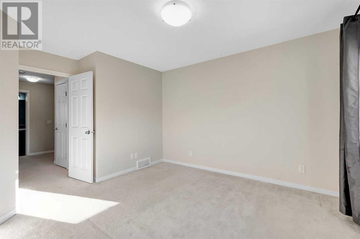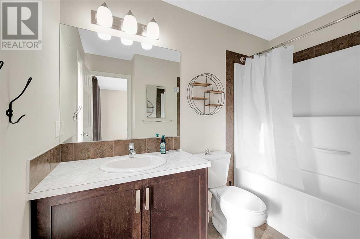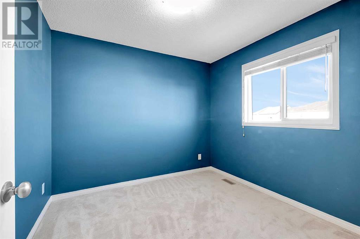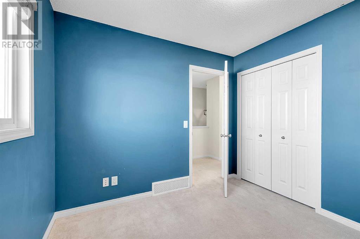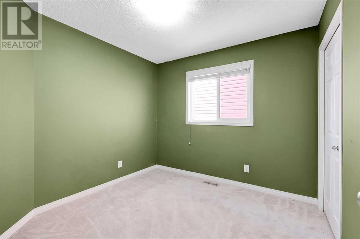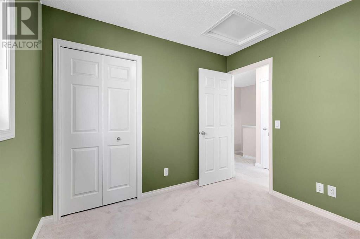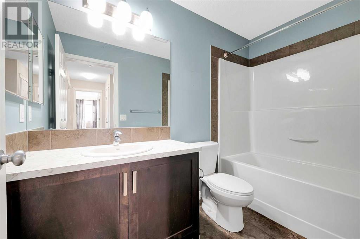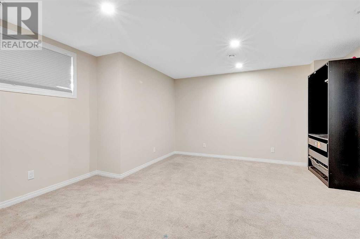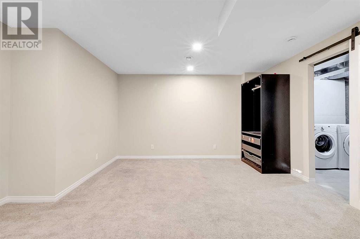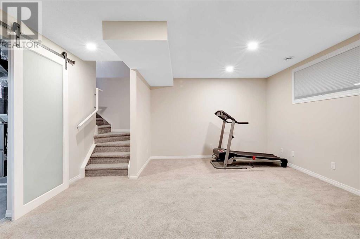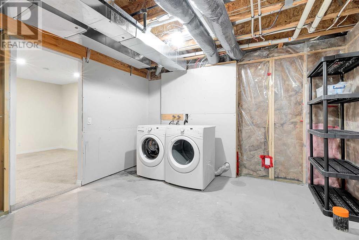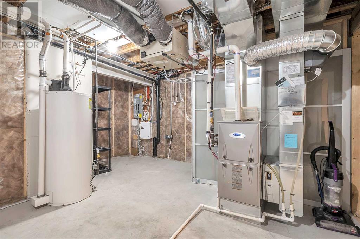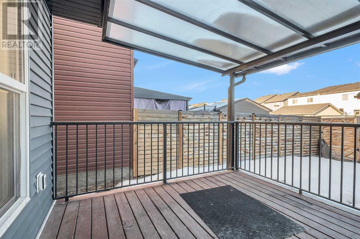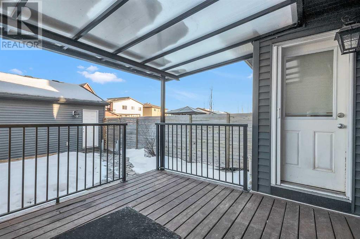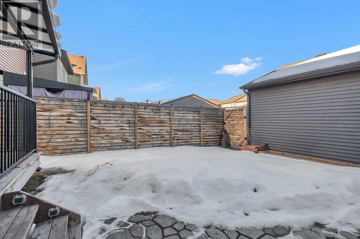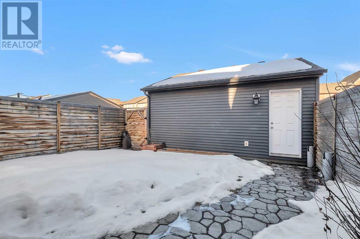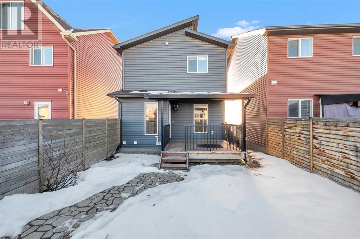3 Bedroom
3 Bathroom
1,265 ft2
None
Central Heating
Landscaped
$610,000
A great family home catering to the needs of a growing family! A warm 3 bedroom home located in the desirable community of Walden. A spacious entrance , open living room finished with hardwood flooring and large window bringing . The kitchen features n stainless steel appliances, a large breakfast bar with granite countertops, lots of cupboard space and looks over the formal dining area. The back door leads to the fully landscaped and fenced backyard with a covered deck which is great for any season and double detached garage. A perfect space to entertain in the summer months. Upstairs got 3 bedrooms including spacious master bedroom with walking closet and a 4 piece ensuite. A fully finished developed basement Great for an additional media room. Don't miss this opportunity and call for your viewing today! (id:57810)
Property Details
|
MLS® Number
|
A2189095 |
|
Property Type
|
Single Family |
|
Neigbourhood
|
Walden |
|
Community Name
|
Walden |
|
Amenities Near By
|
Playground, Schools, Shopping |
|
Features
|
Back Lane, Pvc Window |
|
Parking Space Total
|
2 |
|
Plan
|
1412929 |
|
Structure
|
Deck |
Building
|
Bathroom Total
|
3 |
|
Bedrooms Above Ground
|
3 |
|
Bedrooms Total
|
3 |
|
Appliances
|
Dishwasher, Stove, Microwave Range Hood Combo, Garage Door Opener, Washer & Dryer |
|
Basement Development
|
Finished |
|
Basement Type
|
Full (finished) |
|
Constructed Date
|
2015 |
|
Construction Material
|
Poured Concrete, Wood Frame |
|
Construction Style Attachment
|
Detached |
|
Cooling Type
|
None |
|
Exterior Finish
|
Concrete, Stucco, Vinyl Siding |
|
Flooring Type
|
Carpeted, Ceramic Tile, Hardwood |
|
Foundation Type
|
Poured Concrete |
|
Half Bath Total
|
1 |
|
Heating Type
|
Central Heating |
|
Stories Total
|
2 |
|
Size Interior
|
1,265 Ft2 |
|
Total Finished Area
|
1265 Sqft |
|
Type
|
House |
Parking
Land
|
Acreage
|
No |
|
Fence Type
|
Fence |
|
Land Amenities
|
Playground, Schools, Shopping |
|
Landscape Features
|
Landscaped |
|
Size Depth
|
33.65 M |
|
Size Frontage
|
8.53 M |
|
Size Irregular
|
267.00 |
|
Size Total
|
267 M2|0-4,050 Sqft |
|
Size Total Text
|
267 M2|0-4,050 Sqft |
|
Zoning Description
|
R-g |
Rooms
| Level |
Type |
Length |
Width |
Dimensions |
|
Second Level |
Primary Bedroom |
|
|
11.92 Ft x 11.25 Ft |
|
Second Level |
4pc Bathroom |
|
|
8.83 Ft x 4.83 Ft |
|
Second Level |
Bedroom |
|
|
9.42 Ft x 9.33 Ft |
|
Second Level |
Bedroom |
|
|
9.42 Ft x 9.42 Ft |
|
Second Level |
4pc Bathroom |
|
|
9.08 Ft x 4.92 Ft |
|
Basement |
Family Room |
|
|
17.50 Ft x 14.67 Ft |
|
Basement |
Laundry Room |
|
|
7.33 Ft x 5.67 Ft |
|
Main Level |
Living Room |
|
|
12.00 Ft x 11.33 Ft |
|
Main Level |
Kitchen |
|
|
11.00 Ft x 9.83 Ft |
|
Main Level |
Dining Room |
|
|
10.00 Ft x 6.83 Ft |
|
Main Level |
2pc Bathroom |
|
|
6.58 Ft x 2.75 Ft |
https://www.realtor.ca/real-estate/27824620/149-walden-parade-se-calgary-walden
