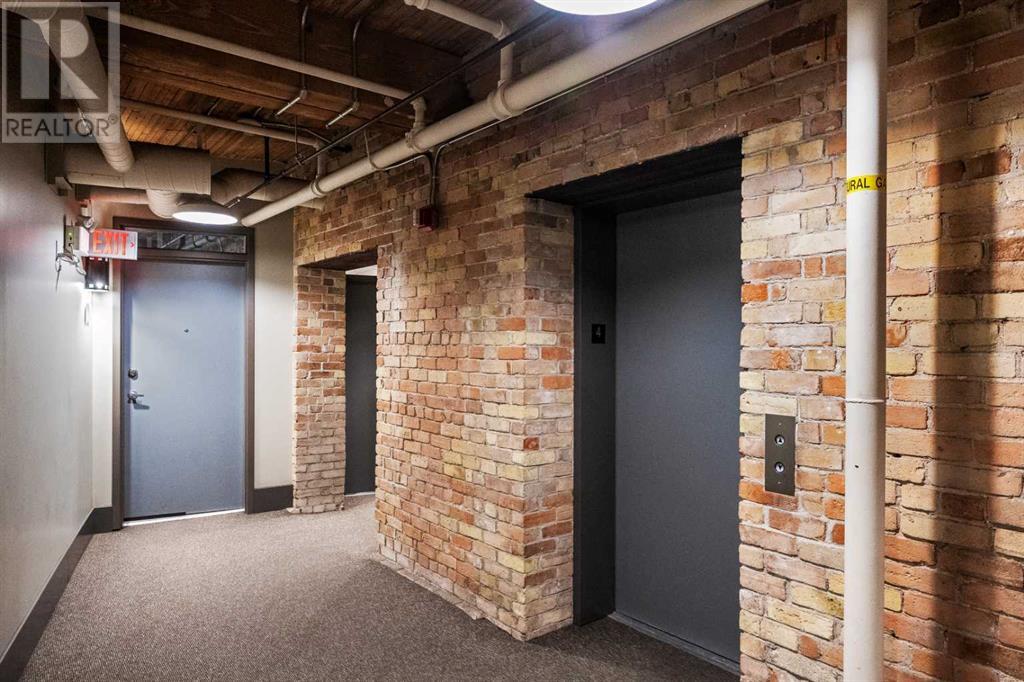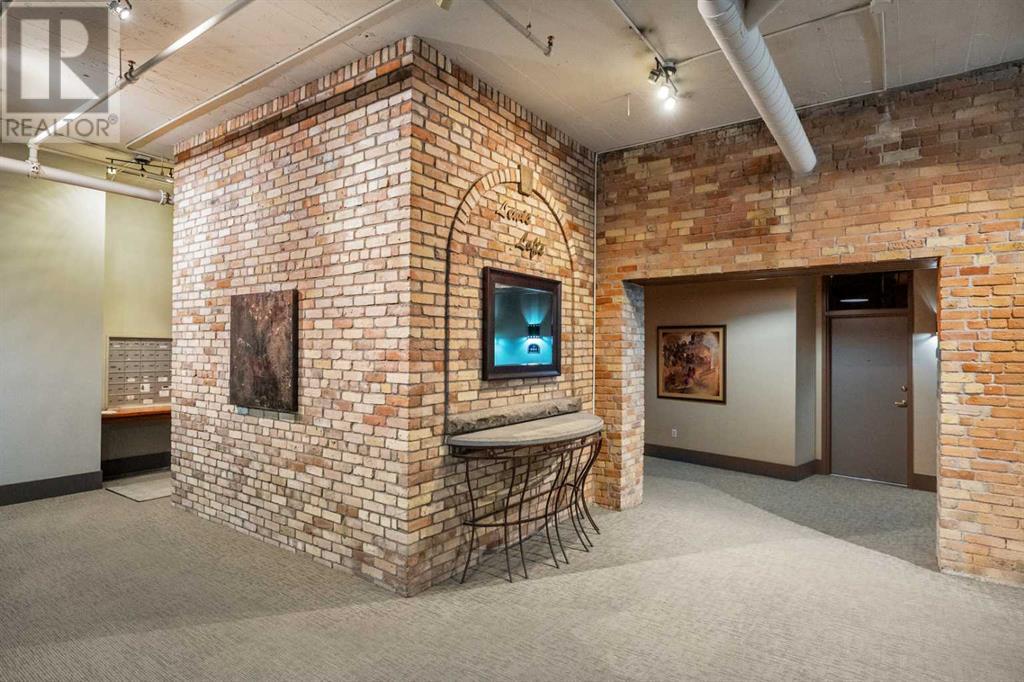407, 240 11 Avenue Sw Calgary, Alberta T2R 0C3
$499,900Maintenance, Common Area Maintenance, Heat, Insurance, Parking, Property Management, Reserve Fund Contributions, Sewer, Water
$787 Monthly
Maintenance, Common Area Maintenance, Heat, Insurance, Parking, Property Management, Reserve Fund Contributions, Sewer, Water
$787 MonthlyLive in the Heart of Calgary’s History with Modern Luxury at the Lewis Lofts. Step into the perfect fusion of vintage charm and sleek contemporary design at Lewis Lofts, one of Calgary’s most coveted heritage buildings. This stunning corner unit is the largest in the building, boasting over 1,000 sq ft of open-concept living space, enhanced by soaring 10-foot wood slat ceilings and the raw beauty of exposed brick, fire beams and columns.The kitchen is a showstopper: sleek stainless steel appliances, limestone counters, industrial open shelving, and a bold metal island with a built-in pot rack and pantry serves as both a functional workspace. Whether you're cooking or entertaining, this kitchen is a statement.The expansive living area flows seamlessly into the dining space, perfect for hosting guests or unwinding in style. The open floor plan extends to the bedroom, offering ultimate flexibility for your personal touch.Unwind in the contemporary 4-piece bath featuring a chic glass vessel sink, oversized vanity, and plenty of closet space. At the back of the unit, an old elevator shaft now serves as a unique office space – perfect for working from home while maintaining the building’s distinctive character.Additional perks include in-suite laundry, a private balcony with stunning city views, and ample natural light thanks to strategically placed windows that frame the cityscape. Assigned underground parking (#17) and a spacious storage locker (#17), convenience meets luxury. Located just blocks from downtown Calgary’s vibrant shops, restaurants, public transit, and trendy spots, Lewis Lofts is the ultimate address for those who crave urban living with a touch of history. Seize the chance to own a piece of Calgary’s storied past, with all the comforts of modern living. (id:57810)
Property Details
| MLS® Number | A2188038 |
| Property Type | Single Family |
| Neigbourhood | Victoria Park |
| Community Name | Beltline |
| Amenities Near By | Park, Shopping |
| Community Features | Pets Allowed With Restrictions, Age Restrictions |
| Features | Parking |
| Parking Space Total | 1 |
| Plan | 9511752 |
Building
| Bathroom Total | 1 |
| Bedrooms Above Ground | 1 |
| Bedrooms Total | 1 |
| Appliances | Washer, Refrigerator, Dishwasher, Stove, Dryer, Hood Fan, Window Coverings |
| Constructed Date | 1911 |
| Construction Style Attachment | Attached |
| Cooling Type | None |
| Exterior Finish | Brick |
| Fireplace Present | Yes |
| Fireplace Total | 1 |
| Flooring Type | Ceramic Tile, Laminate |
| Heating Type | Hot Water |
| Stories Total | 6 |
| Size Interior | 1,063 Ft2 |
| Total Finished Area | 1062.58 Sqft |
| Type | Apartment |
Parking
| Underground |
Land
| Acreage | No |
| Land Amenities | Park, Shopping |
| Size Total Text | Unknown |
| Zoning Description | Cc-x |
Rooms
| Level | Type | Length | Width | Dimensions |
|---|---|---|---|---|
| Main Level | Primary Bedroom | 14.00 Ft x 16.50 Ft | ||
| Main Level | Kitchen | 16.83 Ft x 14.58 Ft | ||
| Main Level | Dining Room | 8.17 Ft x 13.42 Ft | ||
| Main Level | Living Room | 16.83 Ft x 21.75 Ft | ||
| Main Level | Office | 6.42 Ft x 14.50 Ft | ||
| Main Level | 4pc Bathroom | 11.42 Ft x 14.17 Ft |
https://www.realtor.ca/real-estate/27815604/407-240-11-avenue-sw-calgary-beltline
Contact Us
Contact us for more information





















































