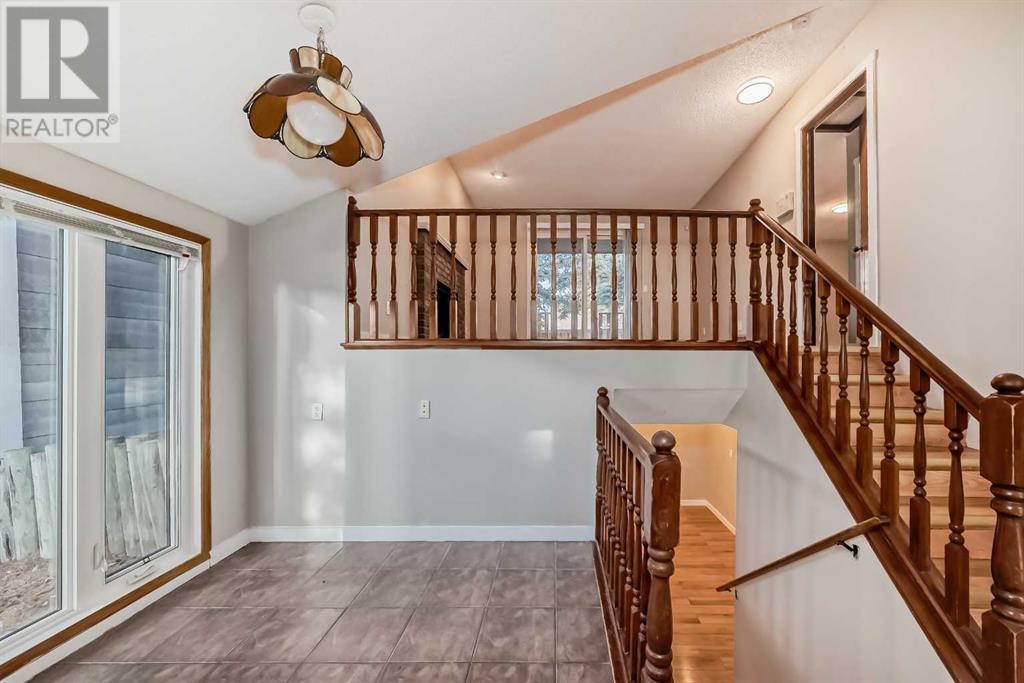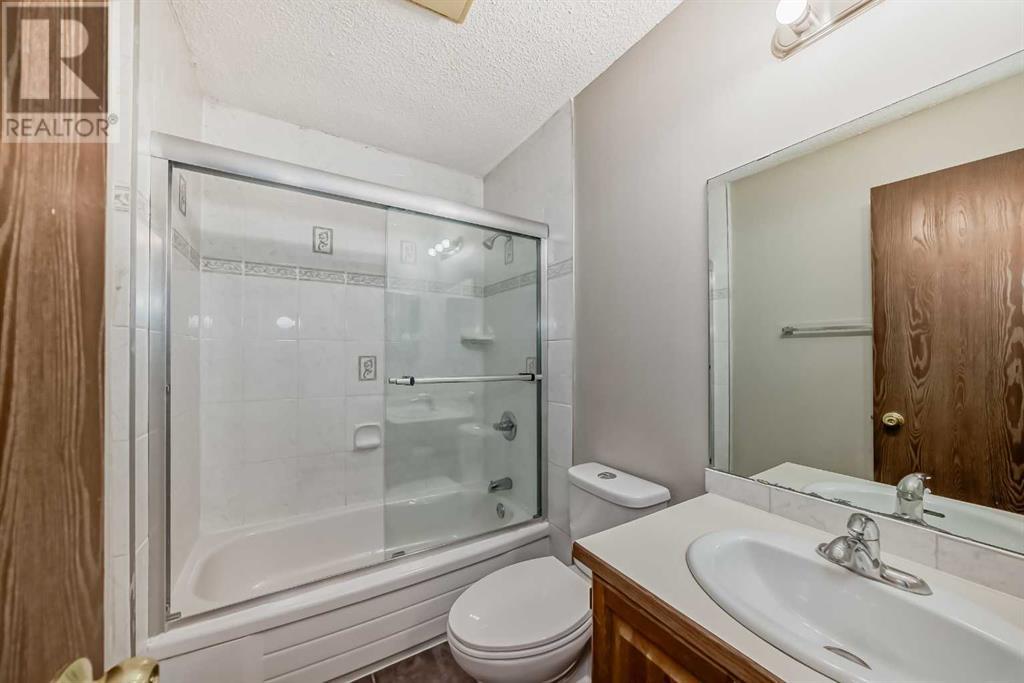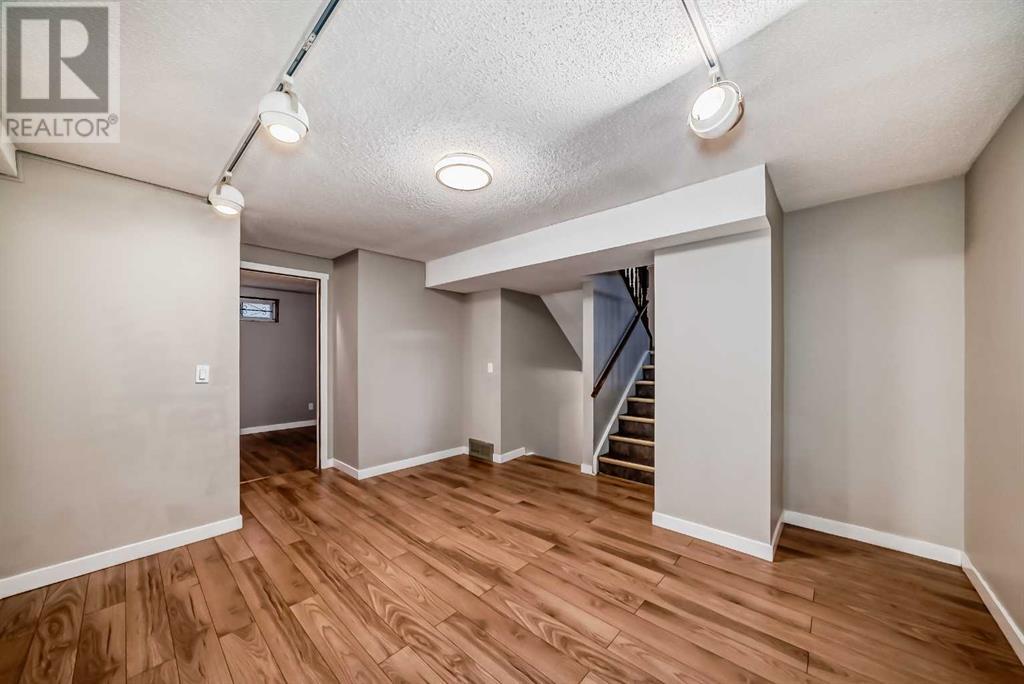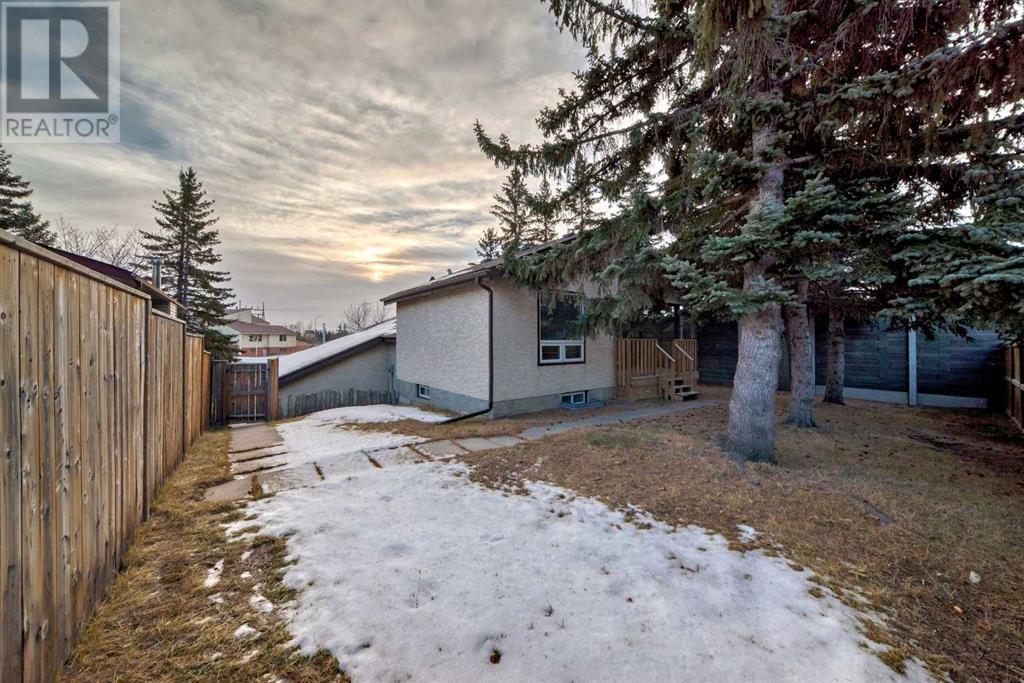5 Bedroom
3 Bathroom
1,321 ft2
4 Level
Fireplace
None
Forced Air
$599,900
Good sized Corner lot, clean and functional 4 level split Single House.. 4 level totally developed. Main Floor Living Room with new blinds., Formal Dining Room, 2 Bedrooms , 1 full bath, Kitchen with Breakfast area, Upper level has Master Bedroom and a Family room with wood burning fireplace. Third Level has recreation/game room with track lights and 2 other bedrooms. Basement has a huge family room plus developed storage room, Washer and Dry area , Furnace and Water Tank area , Half Bath and walk out to front drive Single Garage. This property has laminated & Tile flooring thru out, next to new windows and blinds. Closed to all amenities ( walking distance to Crowfoot shopping Centre, Bus Services, City Public Library, Crowfoot YMCA, Schools and Parks). Excellent opportunities for home owners or for rental investments. Property is vacant . Possession day required 10 days after executor obtained Grant of Alberta Probate. Property shows well. (id:57810)
Property Details
|
MLS® Number
|
A2188296 |
|
Property Type
|
Single Family |
|
Neigbourhood
|
Hawkwood |
|
Community Name
|
Hawkwood |
|
Features
|
Treed, Pvc Window, No Animal Home, No Smoking Home |
|
Parking Space Total
|
1 |
|
Plan
|
8010239 |
|
Structure
|
None, Deck |
Building
|
Bathroom Total
|
3 |
|
Bedrooms Above Ground
|
3 |
|
Bedrooms Below Ground
|
2 |
|
Bedrooms Total
|
5 |
|
Appliances
|
Washer, Refrigerator, Dishwasher, Stove, Dryer, Window Coverings, Garage Door Opener |
|
Architectural Style
|
4 Level |
|
Basement Development
|
Finished |
|
Basement Type
|
Full (finished) |
|
Constructed Date
|
1982 |
|
Construction Style Attachment
|
Detached |
|
Cooling Type
|
None |
|
Exterior Finish
|
Wood Siding |
|
Fire Protection
|
Smoke Detectors |
|
Fireplace Present
|
Yes |
|
Fireplace Total
|
1 |
|
Flooring Type
|
Laminate, Tile |
|
Foundation Type
|
Poured Concrete |
|
Half Bath Total
|
1 |
|
Heating Fuel
|
Natural Gas |
|
Heating Type
|
Forced Air |
|
Size Interior
|
1,321 Ft2 |
|
Total Finished Area
|
1321 Sqft |
|
Type
|
House |
|
Utility Power
|
Single Phase |
|
Utility Water
|
Municipal Water |
Parking
|
Concrete
|
|
|
Attached Garage
|
1 |
Land
|
Acreage
|
No |
|
Fence Type
|
Fence |
|
Sewer
|
Municipal Sewage System |
|
Size Depth
|
31 M |
|
Size Frontage
|
16.99 M |
|
Size Irregular
|
526.69 |
|
Size Total
|
526.69 M2|4,051 - 7,250 Sqft |
|
Size Total Text
|
526.69 M2|4,051 - 7,250 Sqft |
|
Zoning Description
|
R-c1 |
Rooms
| Level |
Type |
Length |
Width |
Dimensions |
|
Second Level |
Primary Bedroom |
|
|
13.25 Ft x 10.75 Ft |
|
Second Level |
Family Room |
|
|
13.50 Ft x 12.33 Ft |
|
Second Level |
4pc Bathroom |
|
|
5.00 Ft x 9.75 Ft |
|
Second Level |
Other |
|
|
7.33 Ft x 11.83 Ft |
|
Basement |
Family Room |
|
|
12.75 Ft x 22.08 Ft |
|
Basement |
Laundry Room |
|
|
5.00 Ft x 8.25 Ft |
|
Basement |
Furnace |
|
|
8.42 Ft x 12.50 Ft |
|
Basement |
2pc Bathroom |
|
|
8.08 Ft x 5.00 Ft |
|
Basement |
Storage |
|
|
12.33 Ft x 13.75 Ft |
|
Lower Level |
Bedroom |
|
|
8.75 Ft x 9.17 Ft |
|
Lower Level |
Bedroom |
|
|
8.33 Ft x 8.00 Ft |
|
Lower Level |
Recreational, Games Room |
|
|
12.50 Ft x 13.50 Ft |
|
Main Level |
Living Room |
|
|
13.83 Ft x 13.75 Ft |
|
Main Level |
Dining Room |
|
|
12.08 Ft x 10.17 Ft |
|
Main Level |
Kitchen |
|
|
8.50 Ft x 8.92 Ft |
|
Main Level |
Breakfast |
|
|
7.67 Ft x 7.50 Ft |
|
Main Level |
Bedroom |
|
|
10.33 Ft x 8.83 Ft |
|
Main Level |
Bedroom |
|
|
7.83 Ft x 10.08 Ft |
|
Main Level |
4pc Bathroom |
|
|
7.75 Ft x 5.08 Ft |
https://www.realtor.ca/real-estate/27814833/3-hawkwood-drive-nw-calgary-hawkwood











































