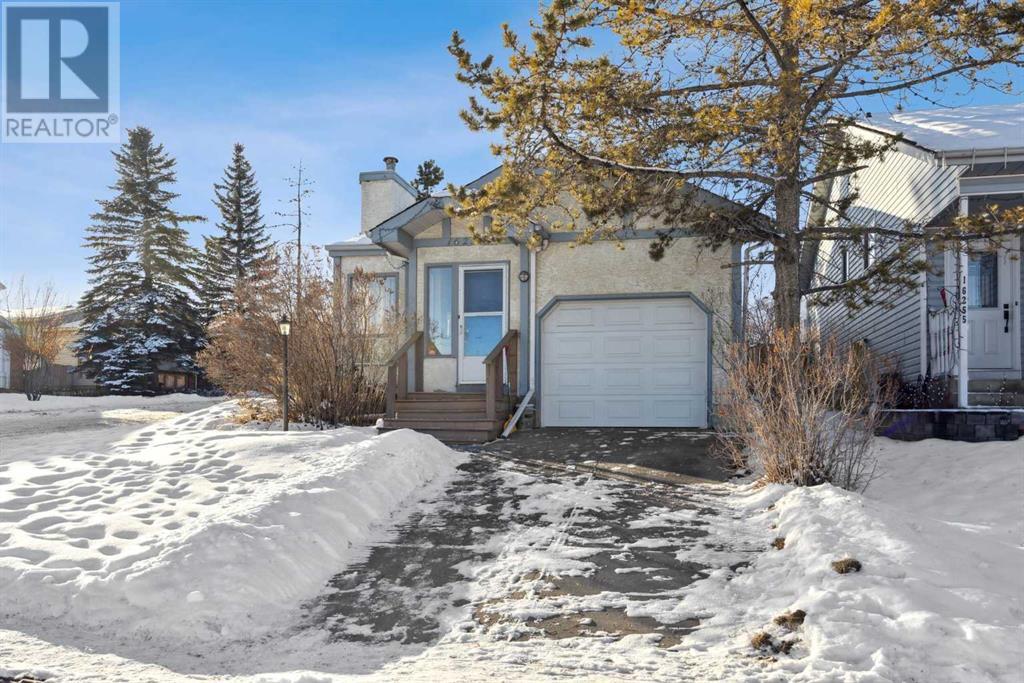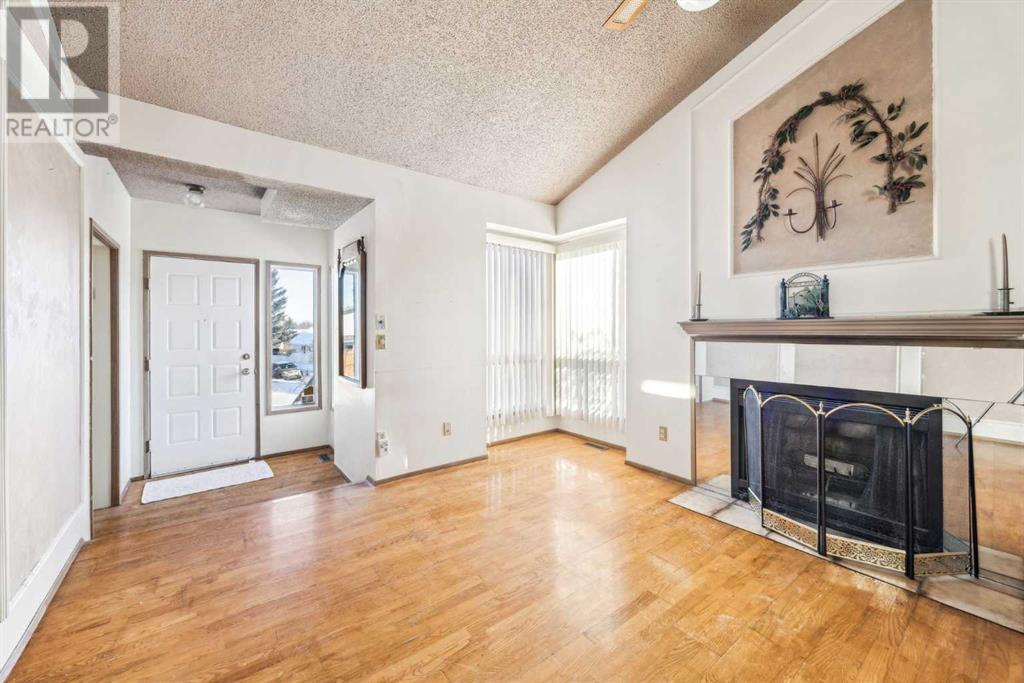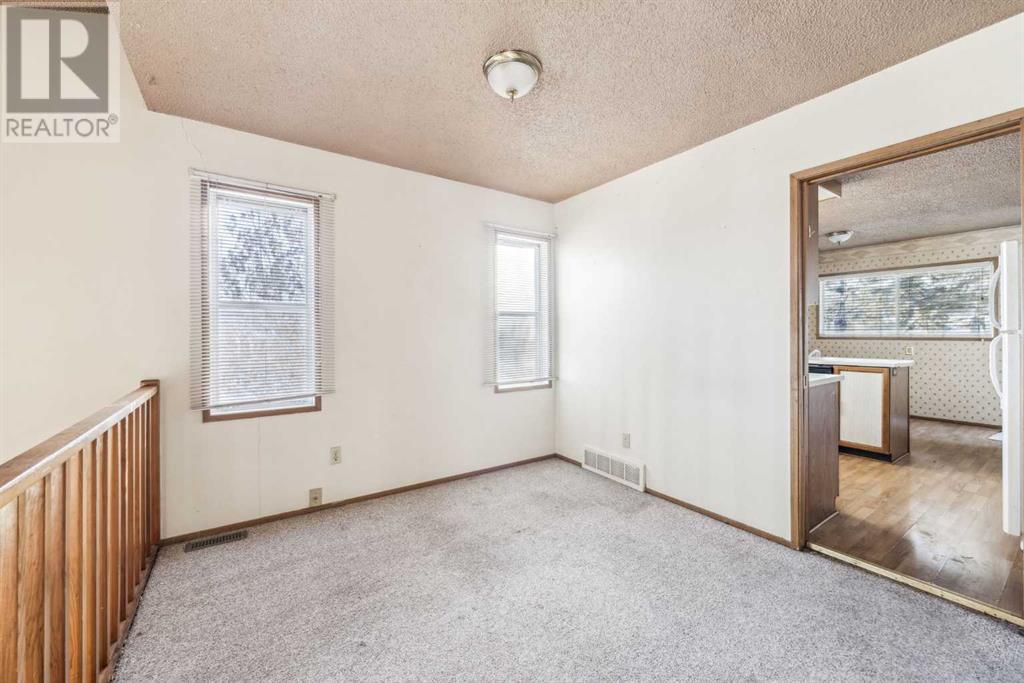3 Bedroom
2 Bathroom
866 ft2
3 Level
Fireplace
None
Forced Air
$499,900
Shawnessy-Starter home in need of some updating, great for the handyman, investors or those wanting to put their own finishing touches in their new home! , Corner lot in a great location, 2 GARAGES (Single attached, and double detached). Functional floorplan with lots of light & vaulted ceilings. West facing backyard. Roof and hot water tank were replaced in the last couple of years. Situated near parks, various schools, shopping centers, and the LRT. (id:57810)
Property Details
|
MLS® Number
|
A2185483 |
|
Property Type
|
Single Family |
|
Neigbourhood
|
Elboya |
|
Community Name
|
Shawnessy |
|
Amenities Near By
|
Schools, Shopping |
|
Features
|
Back Lane |
|
Parking Space Total
|
3 |
|
Plan
|
8210805 |
|
Structure
|
Deck |
Building
|
Bathroom Total
|
2 |
|
Bedrooms Above Ground
|
1 |
|
Bedrooms Below Ground
|
2 |
|
Bedrooms Total
|
3 |
|
Appliances
|
Washer, Refrigerator, Stove, Dryer |
|
Architectural Style
|
3 Level |
|
Basement Development
|
Finished |
|
Basement Type
|
Full (finished) |
|
Constructed Date
|
1983 |
|
Construction Material
|
Wood Frame |
|
Construction Style Attachment
|
Detached |
|
Cooling Type
|
None |
|
Fireplace Present
|
Yes |
|
Fireplace Total
|
1 |
|
Flooring Type
|
Carpeted, Hardwood |
|
Foundation Type
|
Wood |
|
Heating Type
|
Forced Air |
|
Size Interior
|
866 Ft2 |
|
Total Finished Area
|
866.42 Sqft |
|
Type
|
House |
Parking
|
Detached Garage
|
2 |
|
Attached Garage
|
1 |
Land
|
Acreage
|
No |
|
Fence Type
|
Not Fenced |
|
Land Amenities
|
Schools, Shopping |
|
Size Frontage
|
7.91 M |
|
Size Irregular
|
481.00 |
|
Size Total
|
481 M2|4,051 - 7,250 Sqft |
|
Size Total Text
|
481 M2|4,051 - 7,250 Sqft |
|
Zoning Description
|
R-cg |
Rooms
| Level |
Type |
Length |
Width |
Dimensions |
|
Basement |
Recreational, Games Room |
|
|
14.17 Ft x 11.33 Ft |
|
Basement |
Laundry Room |
|
|
11.17 Ft x 6.83 Ft |
|
Basement |
Bedroom |
|
|
9.42 Ft x 8.75 Ft |
|
Basement |
Bedroom |
|
|
8.92 Ft x 7.92 Ft |
|
Basement |
4pc Bathroom |
|
|
11.17 Ft x 4.92 Ft |
|
Main Level |
Kitchen |
|
|
11.33 Ft x 8.92 Ft |
|
Main Level |
Dining Room |
|
|
11.33 Ft x 9.50 Ft |
|
Main Level |
Breakfast |
|
|
8.92 Ft x 7.17 Ft |
|
Main Level |
Living Room |
|
|
11.33 Ft x 11.17 Ft |
|
Main Level |
Primary Bedroom |
|
|
13.67 Ft x 11.17 Ft |
|
Main Level |
4pc Bathroom |
|
|
12.25 Ft x 6.67 Ft |
https://www.realtor.ca/real-estate/27816697/16259-6-street-sw-calgary-shawnessy





























