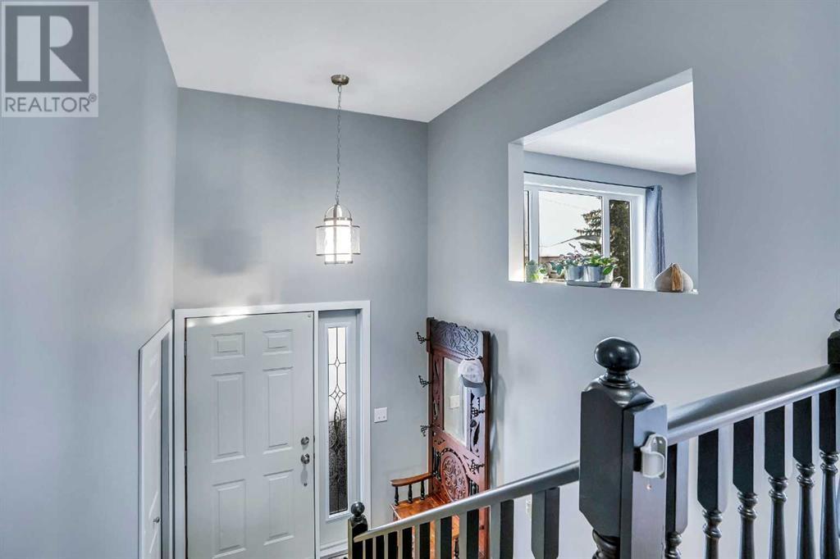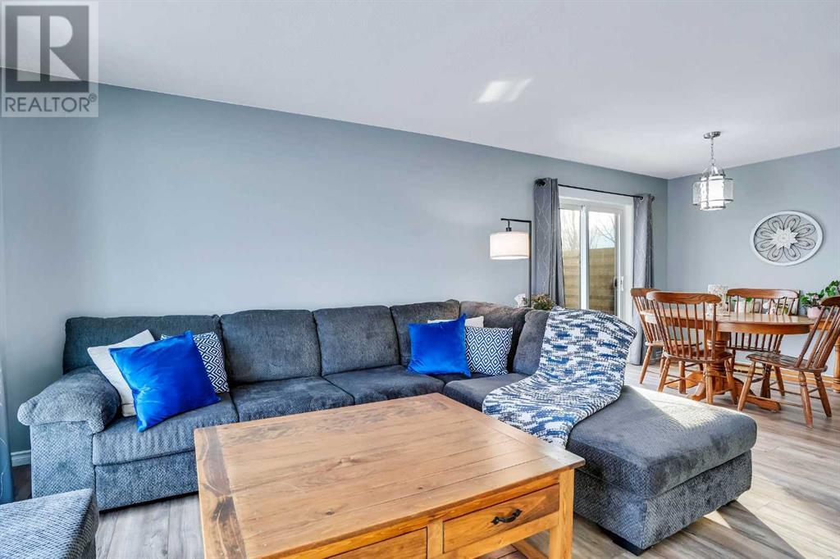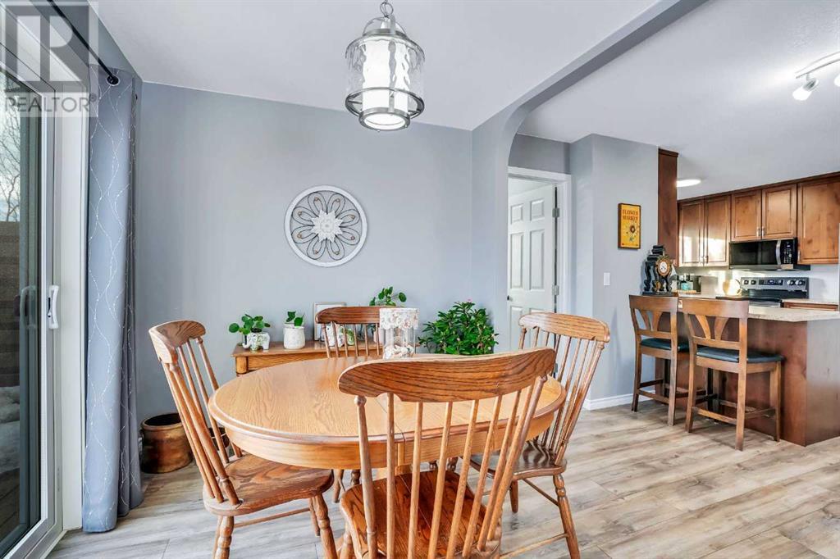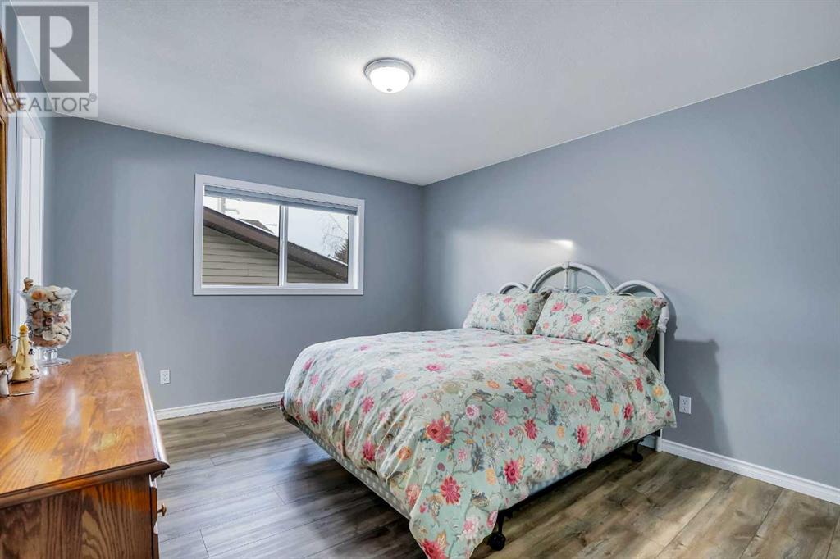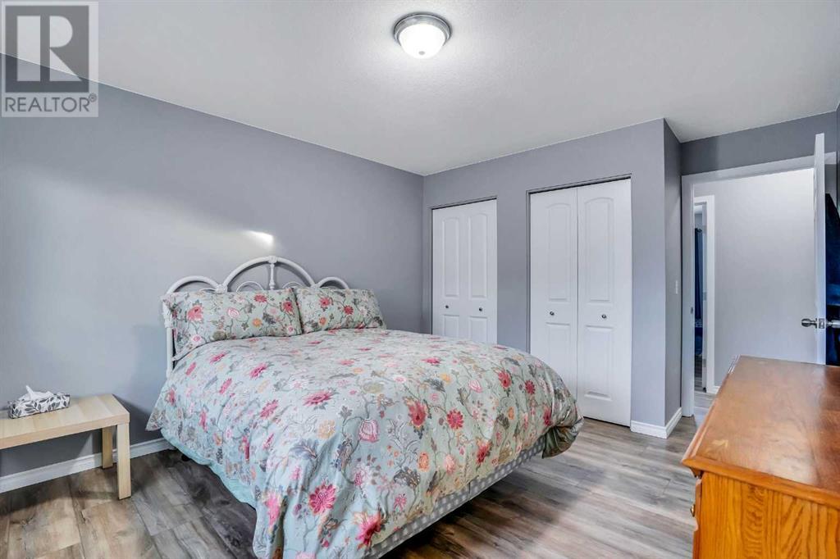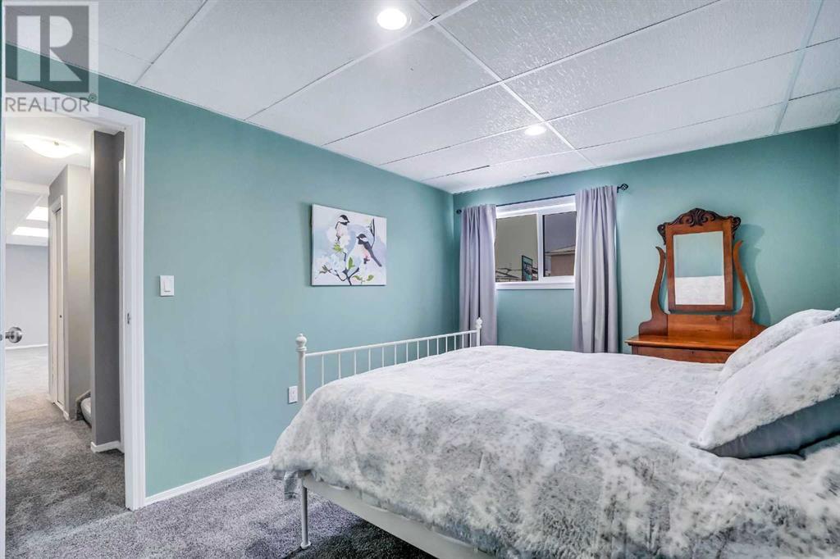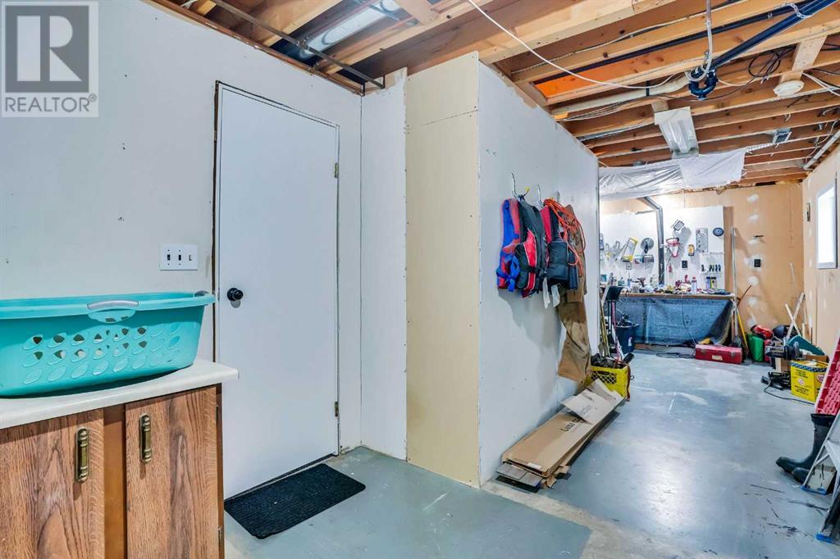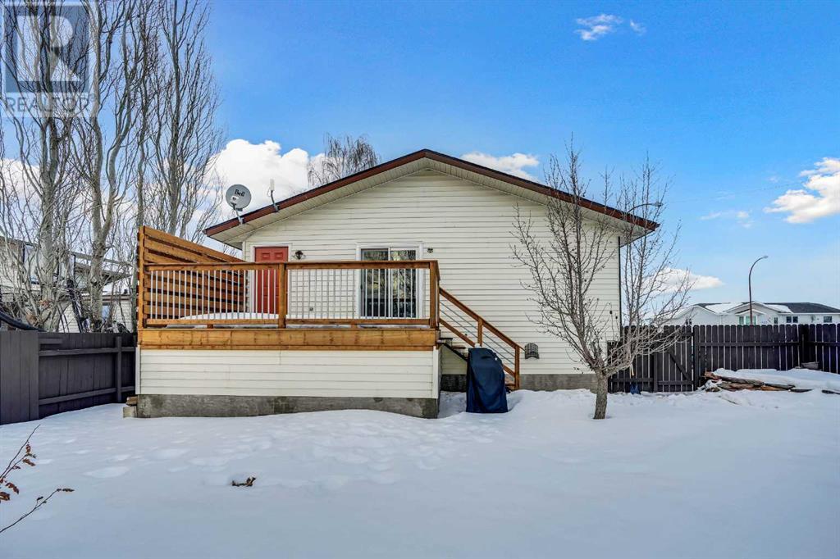4 Bedroom
3 Bathroom
1,271 ft2
Bi-Level
None
Forced Air
Lawn
$329,900
This stunning property has just undergone a complete top-to-bottom renovation, offering modern comfort and style.As you step into the main entry, you'll immediately notice the luxurious vinyl plank flooring, fresh paint, and brand-new windows throughout the home. The main level offers a bright and open concept, where the living room flows seamlessly into the dining area and kitchen, creating an inviting space for relaxation and entertaining. Just off the dining room, sliding glass doors lead to a brand-new deck, perfect for outdoor gatherings. The gourmet kitchen is a chef's dream, boasting all-new upper and lower cabinets, sleek countertops, and brand-new stainless steel appliances. For added convenience, the laundry room features ample upper cabinets and a laundry sink, combining functionality with style. The lower level of this bilevel home is flooded with natural light, thanks to its large windows—a hallmark feature of this design. It offers a massive family room perfect for cozy evenings, a dedicated office area, a 3-piece bathroom, an additional bedroom, and ample storage space, making it as functional as it is inviting. The exterior is equally impressive, with a meticulously maintained yard featuring fresh sod and a 2-car parking pad for convenient off-street parking.All renovations, completed in 2024, ensure that this home is move-in ready with modern upgrades throughout. This is a must-see property! Don’t miss the chance to explore it further—take a look at the 3D tour and contact your realtor today to schedule a viewing. https://youriguide.com/101_stephens_crescent_hanna_ab (id:57810)
Property Details
|
MLS® Number
|
A2188457 |
|
Property Type
|
Single Family |
|
Amenities Near By
|
Golf Course, Park, Playground, Recreation Nearby, Schools, Shopping |
|
Community Features
|
Golf Course Development |
|
Features
|
Back Lane, Pvc Window |
|
Parking Space Total
|
4 |
|
Plan
|
7711378 |
|
Structure
|
Deck |
Building
|
Bathroom Total
|
3 |
|
Bedrooms Above Ground
|
3 |
|
Bedrooms Below Ground
|
1 |
|
Bedrooms Total
|
4 |
|
Appliances
|
Refrigerator, Dishwasher, Stove, Washer & Dryer |
|
Architectural Style
|
Bi-level |
|
Basement Development
|
Finished |
|
Basement Type
|
Full (finished) |
|
Constructed Date
|
1982 |
|
Construction Style Attachment
|
Detached |
|
Cooling Type
|
None |
|
Flooring Type
|
Carpeted, Vinyl |
|
Foundation Type
|
Wood |
|
Half Bath Total
|
1 |
|
Heating Type
|
Forced Air |
|
Size Interior
|
1,271 Ft2 |
|
Total Finished Area
|
1271 Sqft |
|
Type
|
House |
Parking
Land
|
Acreage
|
No |
|
Fence Type
|
Fence |
|
Land Amenities
|
Golf Course, Park, Playground, Recreation Nearby, Schools, Shopping |
|
Landscape Features
|
Lawn |
|
Size Depth
|
33.53 M |
|
Size Frontage
|
15.85 M |
|
Size Irregular
|
5720.00 |
|
Size Total
|
5720 Sqft|4,051 - 7,250 Sqft |
|
Size Total Text
|
5720 Sqft|4,051 - 7,250 Sqft |
|
Zoning Description
|
R1 |
Rooms
| Level |
Type |
Length |
Width |
Dimensions |
|
Lower Level |
3pc Bathroom |
|
|
.00 Ft x .00 Ft |
|
Lower Level |
Bedroom |
|
|
14.33 Ft x 10.08 Ft |
|
Lower Level |
Office |
|
|
9.67 Ft x 9.75 Ft |
|
Lower Level |
Family Room |
|
|
18.33 Ft x 20.08 Ft |
|
Lower Level |
Storage |
|
|
4.08 Ft x 12.83 Ft |
|
Lower Level |
Furnace |
|
|
6.50 Ft x 7.58 Ft |
|
Main Level |
2pc Bathroom |
|
|
.00 Ft x .00 Ft |
|
Main Level |
4pc Bathroom |
|
|
.00 Ft x .00 Ft |
|
Main Level |
Bedroom |
|
|
10.08 Ft x 8.67 Ft |
|
Main Level |
Bedroom |
|
|
10.08 Ft x 8.67 Ft |
|
Main Level |
Dining Room |
|
|
9.25 Ft x 8.08 Ft |
|
Main Level |
Kitchen |
|
|
15.25 Ft x 15.50 Ft |
|
Main Level |
Laundry Room |
|
|
6.25 Ft x 11.50 Ft |
|
Main Level |
Living Room |
|
|
13.50 Ft x 14.08 Ft |
|
Main Level |
Primary Bedroom |
|
|
15.25 Ft x 11.42 Ft |
https://www.realtor.ca/real-estate/27816710/101-stephens-crescent-hanna


