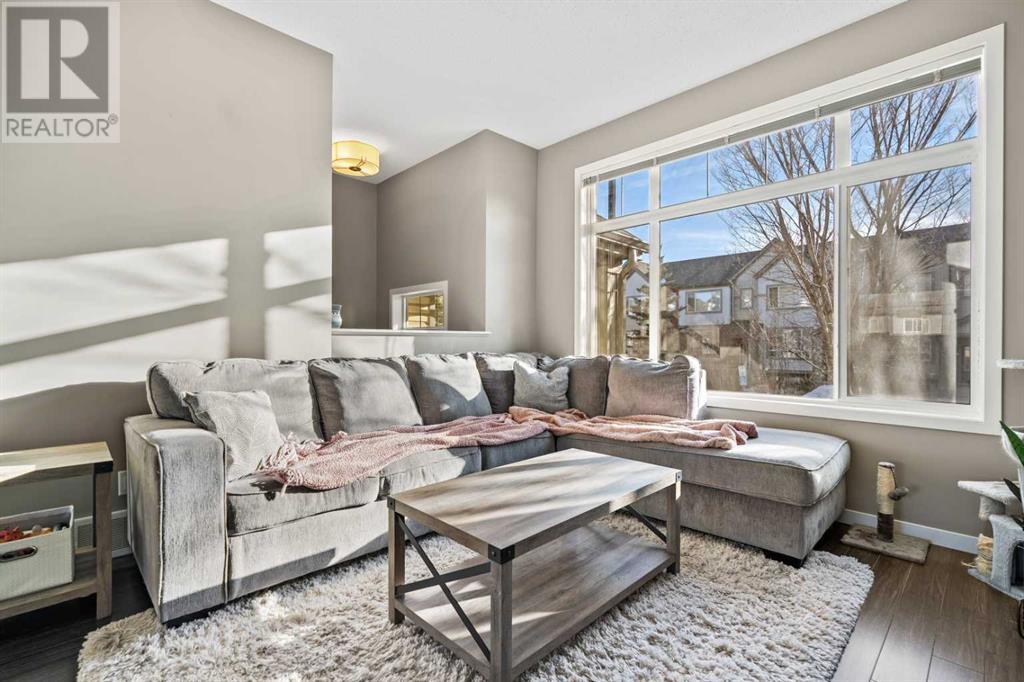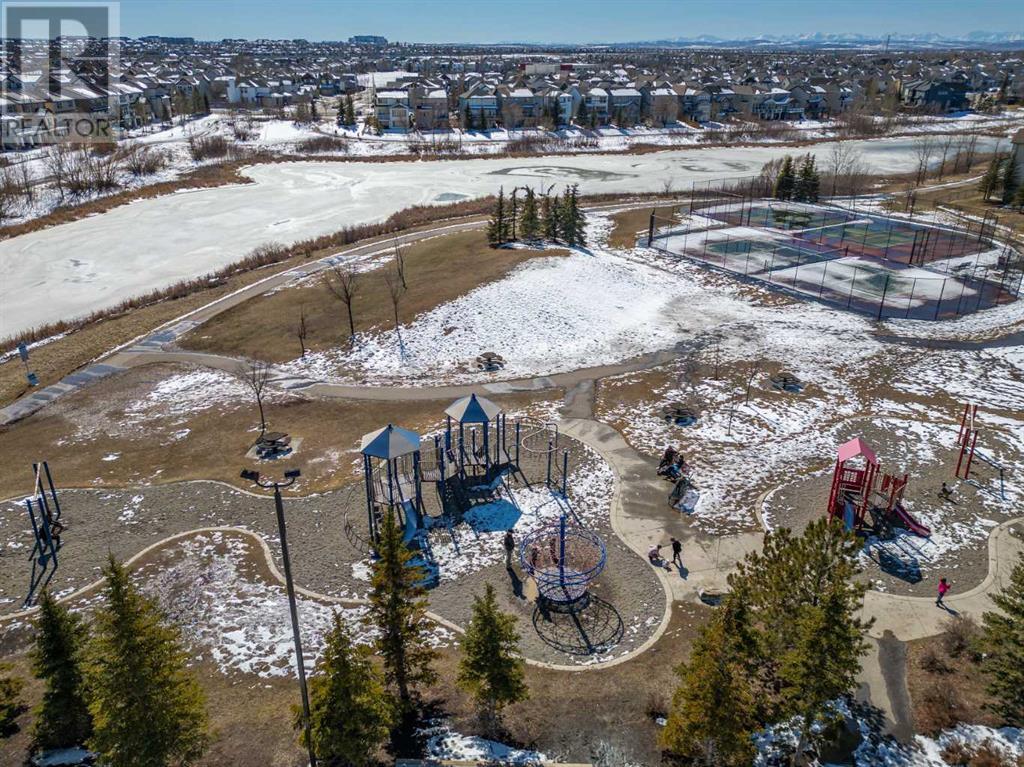71 Copperpond Close Se Calgary, Alberta T2Z 0X1
$448,500Maintenance, Common Area Maintenance, Insurance, Property Management, Reserve Fund Contributions, Waste Removal
$358.48 Monthly
Maintenance, Common Area Maintenance, Insurance, Property Management, Reserve Fund Contributions, Waste Removal
$358.48 MonthlyThis immaculate 2-Storey townhome is perfectly situated in the sought-after neighborhood of Copperfield. Boasting a thoughtfully designed layout, the main level features soaring 9' ceilings, luxury vinyl plank flooring, and large windows that flood the space with natural light. The bright and open floor plan includes a spacious dining room, a welcoming front living room, and a centrally located kitchen complete with granite countertops, rich mocha-colored cabinets, stainless steel appliances, and two large pantries. A 2-piece powder room and a versatile den complete the main level, perfect for a home office or extra storage. Upstairs, you’ll find two generously sized bedrooms, each with its own walk-in closet, offering plenty of storage. The primary suite includes a private 3-piece ensuite for ultimate comfort. A 4-piece main bathroom and a convenient laundry room complete the upper floor. The lower level offers a fully developed space with oversized windows, providing flexibility. The attached single garage provides secure parking, complemented by an additional outdoor stall on the driveway and ample visitor parking within the complex. Pride of ownership shines throughout with recent updates. Nestled in a quiet, well-managed condo complex, this home offers a prime location near schools, parks, Copper Pond, transit, and quick access to Stoney Trail and South Trail Crossing. Don’t miss this opportunity to live in a vibrant community while enjoying modern conveniences and a move-in-ready home. Quick possession is available—schedule your showing today! (id:57810)
Property Details
| MLS® Number | A2186232 |
| Property Type | Single Family |
| Neigbourhood | Copperfield |
| Community Name | Copperfield |
| Amenities Near By | Playground, Schools, Shopping |
| Community Features | Pets Allowed With Restrictions |
| Features | Back Lane, Parking |
| Parking Space Total | 2 |
| Plan | 1010471 |
| Structure | None |
Building
| Bathroom Total | 3 |
| Bedrooms Above Ground | 2 |
| Bedrooms Total | 2 |
| Appliances | Washer, Refrigerator, Range - Electric, Dishwasher, Dryer, Microwave Range Hood Combo |
| Basement Development | Finished |
| Basement Type | Full (finished) |
| Constructed Date | 2011 |
| Construction Material | Wood Frame |
| Construction Style Attachment | Attached |
| Cooling Type | None |
| Exterior Finish | Vinyl Siding |
| Flooring Type | Carpeted, Ceramic Tile, Laminate |
| Foundation Type | Poured Concrete |
| Half Bath Total | 1 |
| Heating Type | Forced Air |
| Stories Total | 2 |
| Size Interior | 1,385 Ft2 |
| Total Finished Area | 1385.03 Sqft |
| Type | Row / Townhouse |
Parking
| Concrete | |
| Attached Garage | 1 |
Land
| Acreage | No |
| Fence Type | Not Fenced |
| Land Amenities | Playground, Schools, Shopping |
| Size Frontage | 5.49 M |
| Size Irregular | 124.00 |
| Size Total | 124 M2|0-4,050 Sqft |
| Size Total Text | 124 M2|0-4,050 Sqft |
| Zoning Description | M-g |
Rooms
| Level | Type | Length | Width | Dimensions |
|---|---|---|---|---|
| Second Level | 3pc Bathroom | 8.08 Ft x 5.92 Ft | ||
| Second Level | 4pc Bathroom | 8.08 Ft x 4.92 Ft | ||
| Second Level | Bedroom | 12.67 Ft x 13.67 Ft | ||
| Second Level | Primary Bedroom | 12.67 Ft x 13.67 Ft | ||
| Second Level | Other | 5.75 Ft x 8.00 Ft | ||
| Second Level | Other | 5.58 Ft x 9.08 Ft | ||
| Basement | Den | 11.00 Ft x 13.17 Ft | ||
| Basement | Other | 6.83 Ft x 10.75 Ft | ||
| Basement | Storage | 6.17 Ft x 12.17 Ft | ||
| Basement | Furnace | 5.75 Ft x 9.25 Ft | ||
| Main Level | 2pc Bathroom | 6.50 Ft x 4.92 Ft | ||
| Main Level | Dining Room | 17.17 Ft x 11.92 Ft | ||
| Main Level | Kitchen | 10.92 Ft x 11.42 Ft | ||
| Main Level | Living Room | 11.92 Ft x 14.67 Ft |
https://www.realtor.ca/real-estate/27811218/71-copperpond-close-se-calgary-copperfield
Contact Us
Contact us for more information






































