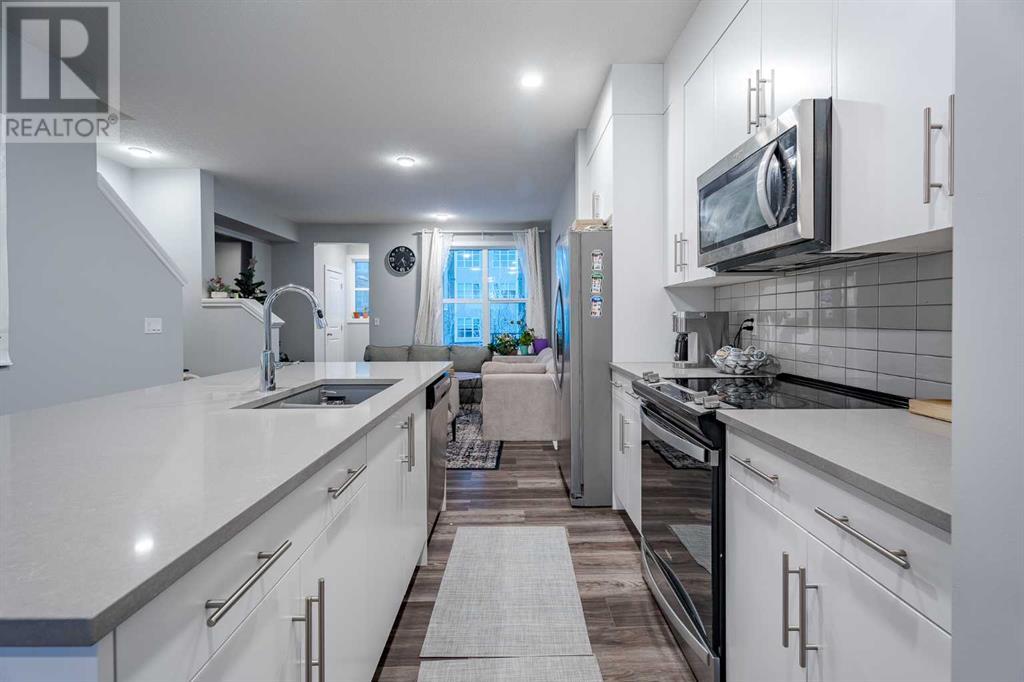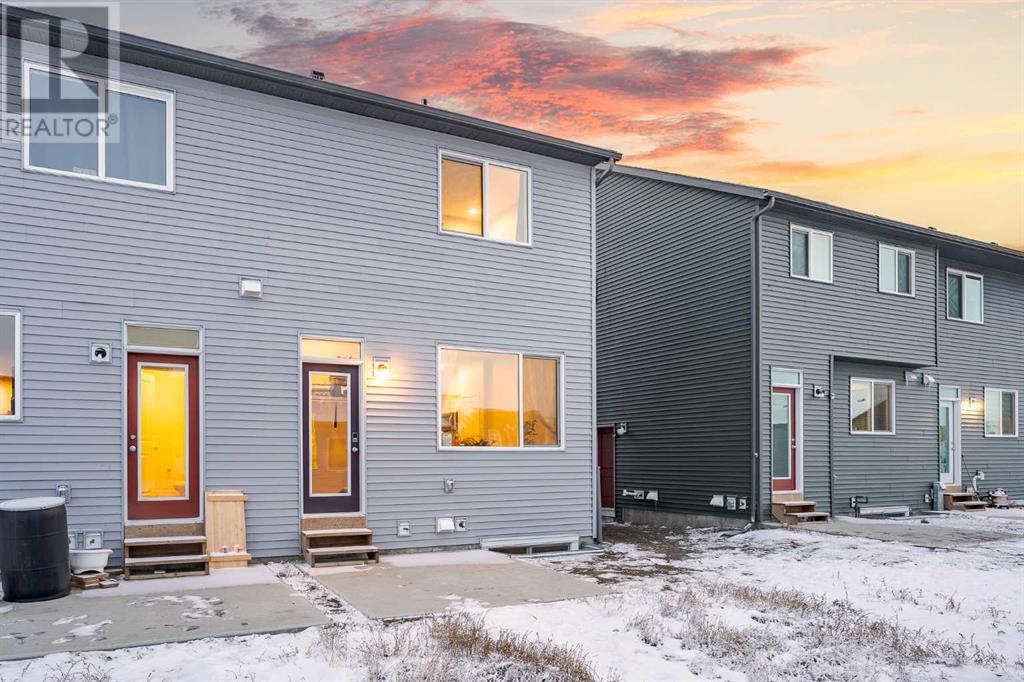716 Savanna Boulevard Ne Calgary, Alberta T3J 2J9
$565,000
3 BEDROOMS | 2.5 BATHROOMS | 1,300 SQFT LIVING SPACE | OPEN CONCEPT LAYOUT | END UNIT | DOUBLE CAR GARAGE | EXTRA WIDE LOT | NO CONDO FEES | This is the one you've been waiting for! Built by award winning builder Avi Homes, these end-unit townhomes rarely come for sale. The end unit properties offer an extra 5 feet of frontage, which in turn results in an extra wide open concept interior floorplan, an extra wide front and backyard and a double car garage! As you enter the home you'll immediately notice the open concept floorplan with a generous sized living room, kitchen and dining room as well as a 2-piece bathroom. The kitchen is complete with stainless steel appliances (gas stove, fridge, dishwasher, built-in wall microwave) and sleek quartz countertops. Upstairs, there is a master bedroom with a walk-in closet complete with a 3pc en-suite. Completing the upper floor is another 2 large bedrooms, a stacked washer and dryer, and another full 3pc bathroom. This home comes with an unfinished basement which is a blank canvas to build as desired! Savanna is a highly desirable community, and this home is steps to the Savanna Bazaar Shopping Center, close to major highways, Calgary International Airport, Schools and much, much more. (id:57810)
Open House
This property has open houses!
12:00 pm
Ends at:2:00 pm
12:00 pm
Ends at:2:00 pm
Property Details
| MLS® Number | A2185051 |
| Property Type | Single Family |
| Neigbourhood | Savanna |
| Community Name | Saddle Ridge |
| Amenities Near By | Golf Course, Playground, Schools, Shopping |
| Community Features | Golf Course Development |
| Features | Other, Back Lane, Pvc Window, No Animal Home, No Smoking Home |
| Parking Space Total | 2 |
| Plan | 2111324 |
Building
| Bathroom Total | 3 |
| Bedrooms Above Ground | 3 |
| Bedrooms Total | 3 |
| Appliances | Refrigerator, Oven - Electric, Dishwasher, Microwave, Microwave Range Hood Combo, Window Coverings, Washer & Dryer |
| Basement Development | Unfinished |
| Basement Type | Full (unfinished) |
| Constructed Date | 2021 |
| Construction Material | Wood Frame |
| Construction Style Attachment | Attached |
| Cooling Type | None |
| Exterior Finish | Vinyl Siding |
| Flooring Type | Vinyl Plank |
| Foundation Type | Poured Concrete |
| Half Bath Total | 1 |
| Heating Fuel | Natural Gas |
| Heating Type | Forced Air |
| Stories Total | 2 |
| Size Interior | 1,300 Ft2 |
| Total Finished Area | 1300 Sqft |
| Type | Row / Townhouse |
Parking
| Detached Garage | 2 |
Land
| Acreage | No |
| Fence Type | Not Fenced |
| Land Amenities | Golf Course, Playground, Schools, Shopping |
| Size Depth | 34.14 M |
| Size Frontage | 7.01 M |
| Size Irregular | 241.00 |
| Size Total | 241 M2|0-4,050 Sqft |
| Size Total Text | 241 M2|0-4,050 Sqft |
| Zoning Description | Dc |
Rooms
| Level | Type | Length | Width | Dimensions |
|---|---|---|---|---|
| Second Level | Primary Bedroom | 11.25 Ft x 9.92 Ft | ||
| Second Level | 3pc Bathroom | 9.58 Ft x 4.92 Ft | ||
| Second Level | Other | 5.92 Ft x 3.17 Ft | ||
| Second Level | Bedroom | 11.83 Ft x 9.58 Ft | ||
| Second Level | Bedroom | 9.58 Ft x 8.25 Ft | ||
| Second Level | 4pc Bathroom | 7.33 Ft x 5.67 Ft | ||
| Second Level | Laundry Room | 3.42 Ft x 3.17 Ft | ||
| Main Level | Kitchen | 13.92 Ft x 12.92 Ft | ||
| Main Level | Dining Room | 10.33 Ft x 9.50 Ft | ||
| Main Level | Living Room | 14.83 Ft x 12.25 Ft | ||
| Main Level | Other | 4.83 Ft x 4.58 Ft | ||
| Main Level | 2pc Bathroom | 4.83 Ft x 4.67 Ft |
https://www.realtor.ca/real-estate/27804639/716-savanna-boulevard-ne-calgary-saddle-ridge
Contact Us
Contact us for more information




























