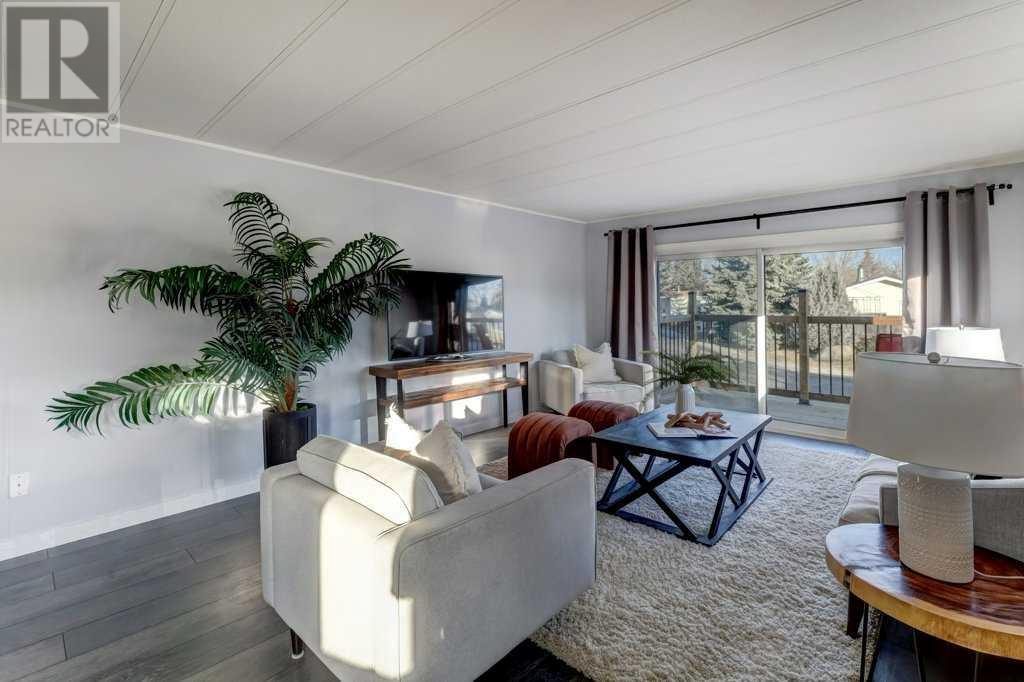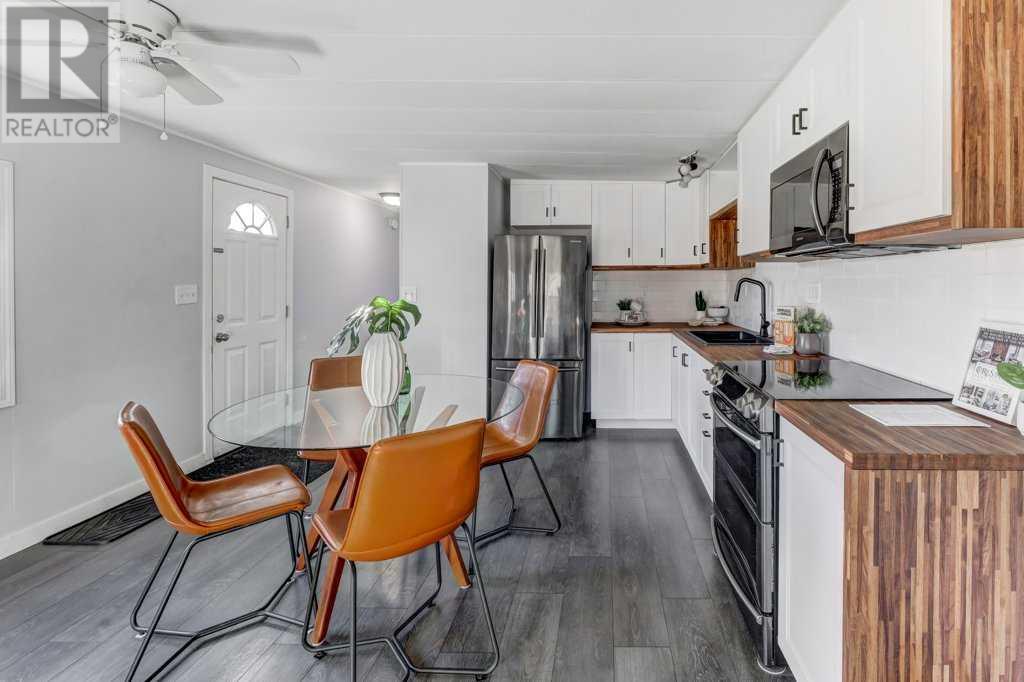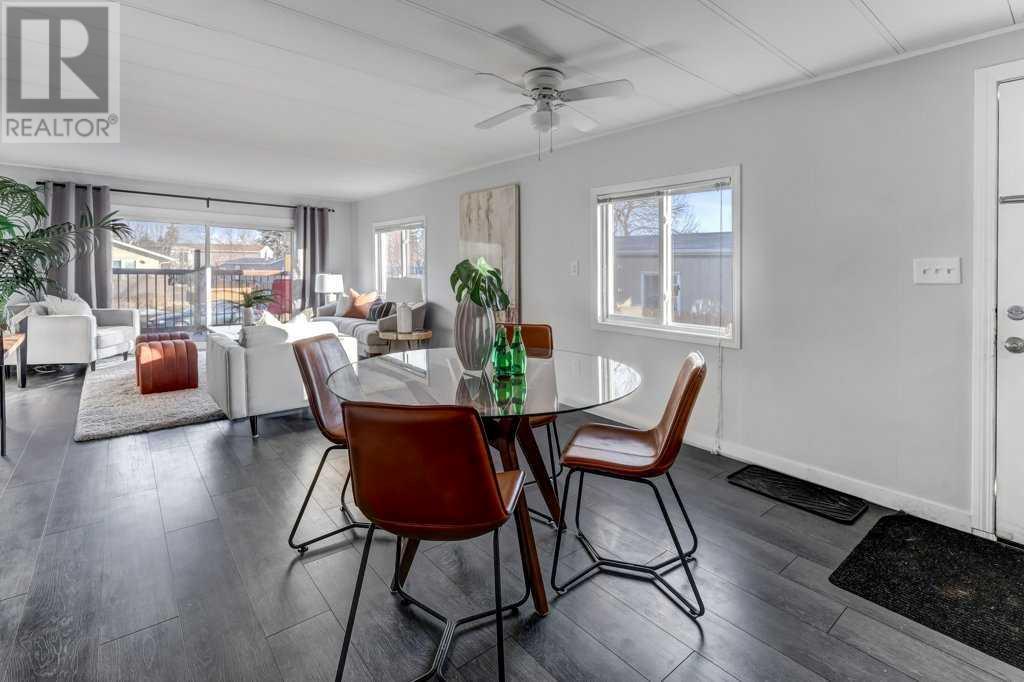2 Bedroom
1 Bathroom
931 ft2
Mobile Home
None
Forced Air
Landscaped
$385,000
Welcome to this fully renovated and modernized bungalow, an ideal choice for first-time buyers, couples looking to downsize, or savvy investors. This lot is perfectly located on a strip where there is no air restrictions! This charming home offers 2 spacious bedrooms, a 4-piece bath, and a bright, open-concept layout designed for modern, comfortable living. The fully renovated L-shaped kitchen shines with walnut veneer countertops, updated cabinets, a new sink, and a stylish tile backsplash. Stainless steel appliances (fridge, stove, and microwave from 2021; washer, dryer, and deep freeze from 2023) add both functionality and style. The kitchen flows seamlessly into a cozy breakfast nook and the living room, which opens to a lovely Juliette balcony – perfect for enjoying your morning coffee. Practical features include a deep storage room with a 2023 deep freezer and an expansive private yard with a storage shed for all your outdoor needs. Recent upgrades ensure peace of mind for years to come: New siding (2023). Waterproofed and re-flashed roof with a durable 25+ year membrane. All-new flooring throughout (carpet and laminate). With no basement to maintain and every detail thoughtfully updated, this home is truly move-in ready. NO LOT OR CONDO FEES! Don’t miss the chance to make it yours – book your showing today! (id:57810)
Property Details
|
MLS® Number
|
A2187903 |
|
Property Type
|
Single Family |
|
Community Name
|
Huntington Hills |
|
Amenities Near By
|
Park, Schools, Shopping |
|
Parking Space Total
|
1 |
|
Plan
|
7810545 |
Building
|
Bathroom Total
|
1 |
|
Bedrooms Above Ground
|
2 |
|
Bedrooms Total
|
2 |
|
Appliances
|
Washer, Refrigerator, Stove, Dryer, Freezer, Microwave Range Hood Combo, Window Coverings |
|
Architectural Style
|
Mobile Home |
|
Basement Type
|
None |
|
Constructed Date
|
1979 |
|
Construction Style Attachment
|
Detached |
|
Cooling Type
|
None |
|
Exterior Finish
|
Vinyl Siding |
|
Flooring Type
|
Carpeted, Laminate |
|
Foundation Type
|
Piled |
|
Heating Fuel
|
Natural Gas |
|
Heating Type
|
Forced Air |
|
Stories Total
|
1 |
|
Size Interior
|
931 Ft2 |
|
Total Finished Area
|
931.02 Sqft |
|
Type
|
Manufactured Home |
Parking
Land
|
Acreage
|
No |
|
Fence Type
|
Fence |
|
Land Amenities
|
Park, Schools, Shopping |
|
Landscape Features
|
Landscaped |
|
Size Frontage
|
13.53 M |
|
Size Irregular
|
372.00 |
|
Size Total
|
372 M2|0-4,050 Sqft |
|
Size Total Text
|
372 M2|0-4,050 Sqft |
|
Zoning Description
|
R-mh |
Rooms
| Level |
Type |
Length |
Width |
Dimensions |
|
Main Level |
4pc Bathroom |
|
|
7.08 M x 7.92 M |
|
Main Level |
Bedroom |
|
|
10.25 M x 11.42 M |
|
Main Level |
Kitchen |
|
|
13.33 M x 12.83 M |
|
Main Level |
Laundry Room |
|
|
5.67 M x 7.92 M |
|
Main Level |
Living Room |
|
|
13.33 M x 17.92 M |
|
Main Level |
Primary Bedroom |
|
|
13.33 M x 14.33 M |
https://www.realtor.ca/real-estate/27813091/23-huntwell-way-ne-calgary-huntington-hills

































