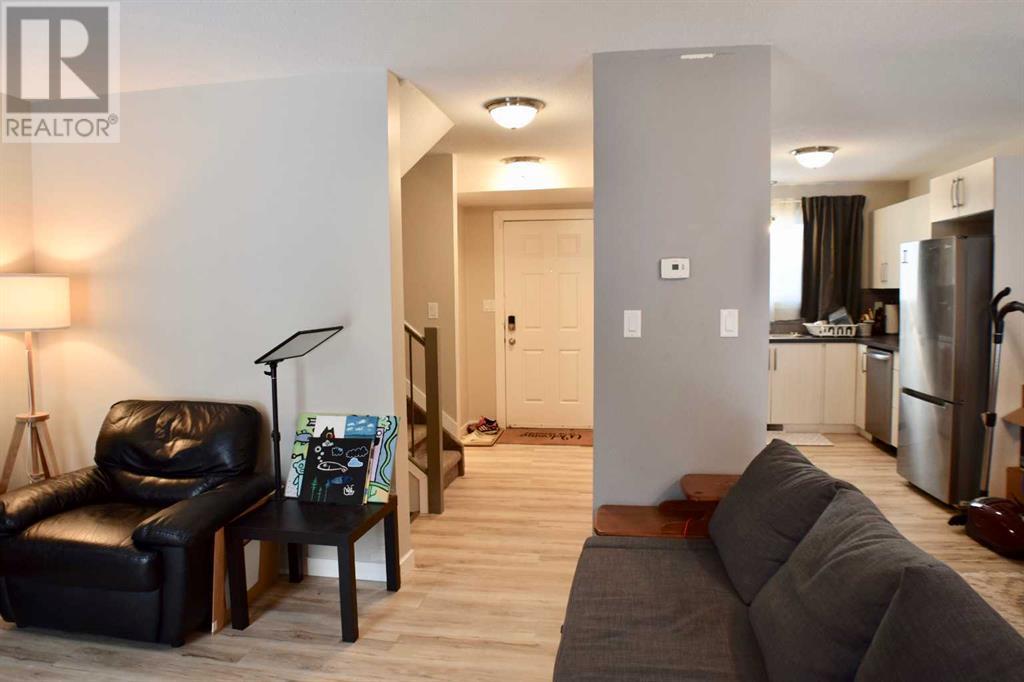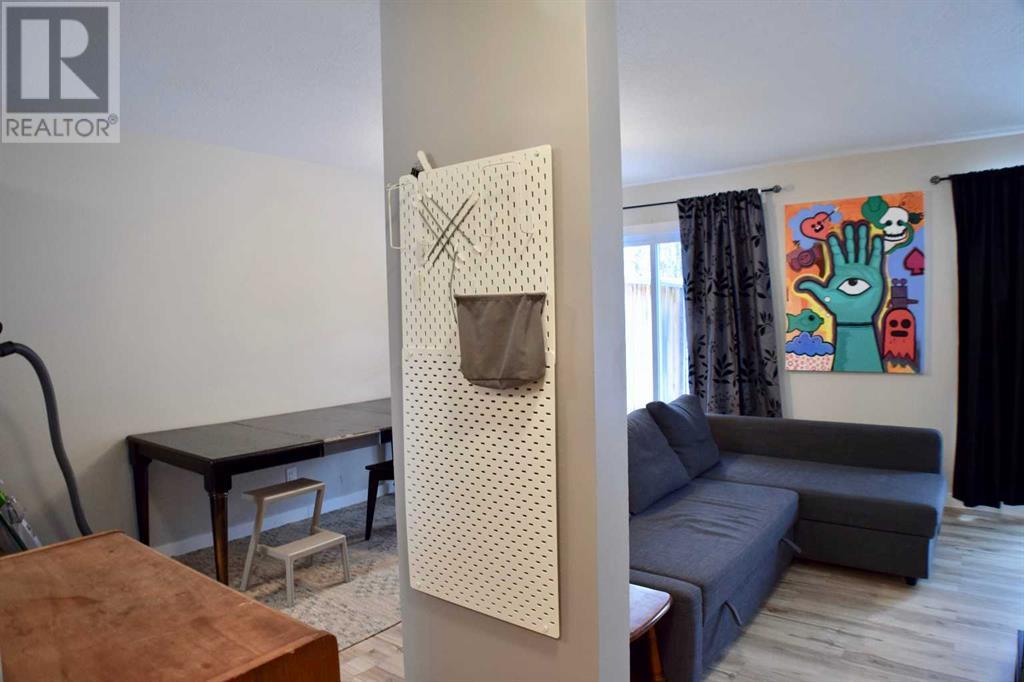12, 5806 61 Street Red Deer, Alberta T4N 6H4
$179,900Maintenance, Caretaker, Insurance, Parking, Property Management, Reserve Fund Contributions, Sewer, Waste Removal, Water
$454.40 Monthly
Maintenance, Caretaker, Insurance, Parking, Property Management, Reserve Fund Contributions, Sewer, Waste Removal, Water
$454.40 MonthlyDon't miss this great condo in a Central Location in Red Deer, looking out onto the trees behind. 3 bedrooms up with a full 4 piece bath. Living room, dining and kitchen are located on the bright main level. Lower level is finished for you to use as you desire, maybe your home office space, gym, or extra storage. Condo Fee's include Common area maintenance, Insurance, Exterior Maintenance, Professional Management, Reserve Fund Contributions, WaterSewer Garbage, Snow Removal and Landscaping, just your own fully fenced back yard to mow. Close to schools, shopping, transportation, and extensive community path system. Simplified living at a great price! Condo fees will be reduced $100 in October 2025 due to great standing of the Reserve Fund of the Association. (id:57810)
Property Details
| MLS® Number | A2187481 |
| Property Type | Single Family |
| Community Name | Riverside Meadows |
| Amenities Near By | Playground, Schools, Shopping |
| Community Features | Pets Allowed With Restrictions |
| Features | Pvc Window, Parking |
| Parking Space Total | 2 |
| Plan | 9720481 |
| Structure | Deck |
Building
| Bathroom Total | 2 |
| Bedrooms Above Ground | 3 |
| Bedrooms Total | 3 |
| Appliances | Refrigerator, Dishwasher, Stove, Microwave Range Hood Combo |
| Basement Development | Finished |
| Basement Type | Full (finished) |
| Constructed Date | 1986 |
| Construction Material | Wood Frame |
| Construction Style Attachment | Attached |
| Cooling Type | None |
| Exterior Finish | Brick, Vinyl Siding |
| Flooring Type | Carpeted, Laminate |
| Foundation Type | Poured Concrete |
| Half Bath Total | 1 |
| Heating Fuel | Natural Gas |
| Heating Type | Forced Air |
| Stories Total | 2 |
| Size Interior | 978 Ft2 |
| Total Finished Area | 978 Sqft |
| Type | Row / Townhouse |
Parking
| Other |
Land
| Acreage | No |
| Fence Type | Fence |
| Land Amenities | Playground, Schools, Shopping |
| Landscape Features | Landscaped, Lawn |
| Size Irregular | 466.00 |
| Size Total | 466 Sqft|0-4,050 Sqft |
| Size Total Text | 466 Sqft|0-4,050 Sqft |
| Zoning Description | R3 |
Rooms
| Level | Type | Length | Width | Dimensions |
|---|---|---|---|---|
| Lower Level | Recreational, Games Room | 18.00 Ft x 16.00 Ft | ||
| Lower Level | Furnace | 7.50 Ft x 5.00 Ft | ||
| Main Level | Living Room | 12.00 Ft x 11.33 Ft | ||
| Main Level | Dining Room | 11.33 Ft x 7.33 Ft | ||
| Main Level | Kitchen | 13.50 Ft x 9.33 Ft | ||
| Main Level | 2pc Bathroom | .00 Ft | ||
| Upper Level | Bedroom | 13.33 Ft x 9.33 Ft | ||
| Upper Level | Bedroom | 11.00 Ft x 9.50 Ft | ||
| Upper Level | Primary Bedroom | 13.50 Ft x 9.25 Ft | ||
| Upper Level | 4pc Bathroom | .00 Ft |
https://www.realtor.ca/real-estate/27802625/12-5806-61-street-red-deer-riverside-meadows
Contact Us
Contact us for more information






































