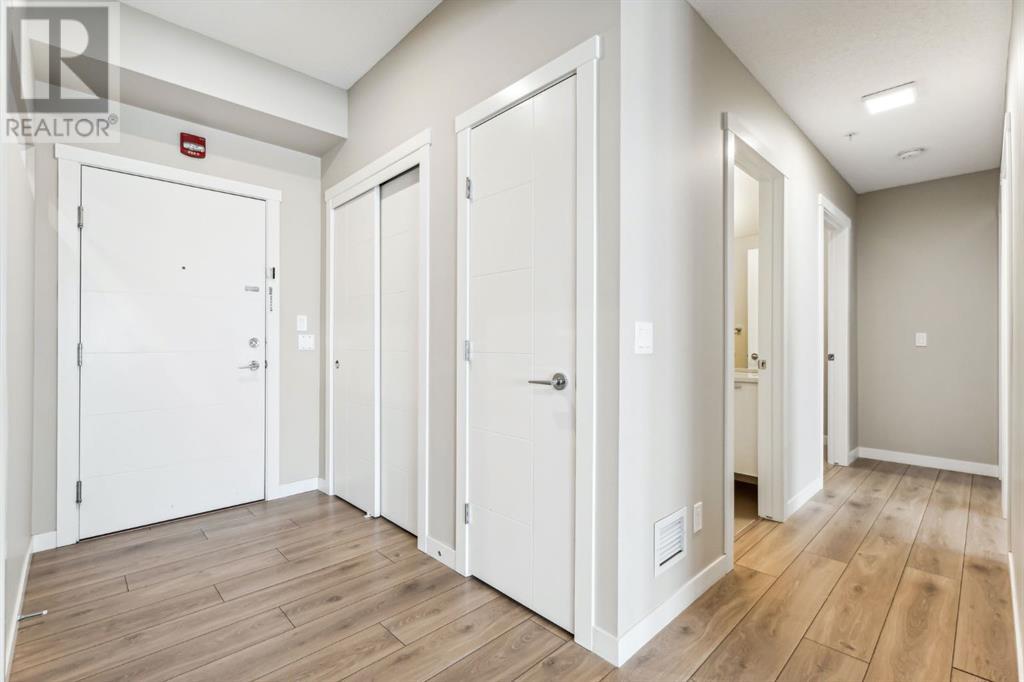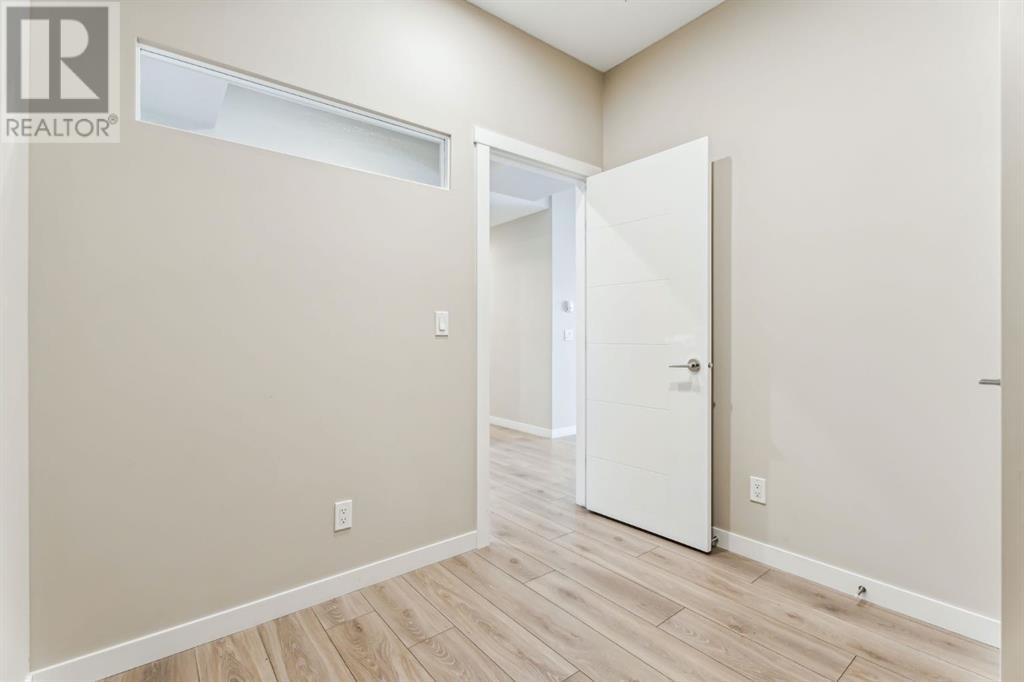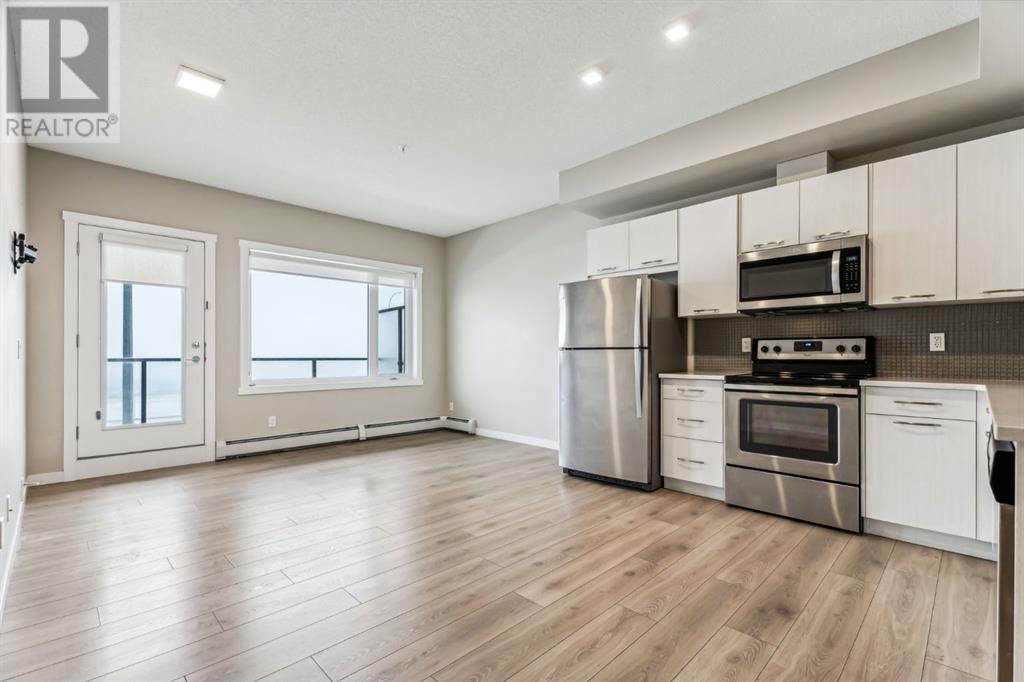209, 214 Sherwood Square Nw Calgary, Alberta T3R 1T6
$350,000Maintenance, Heat, Insurance, Ground Maintenance, Parking, Property Management, Reserve Fund Contributions, Sewer, Waste Removal, Water
$426.61 Monthly
Maintenance, Heat, Insurance, Ground Maintenance, Parking, Property Management, Reserve Fund Contributions, Sewer, Waste Removal, Water
$426.61 MonthlyDiscover Diseno in Sherwood by Landmark Homes. This UNIQUE property offers 3 Bedrooms and 2 Bathrooms located on the second floor, showcasing an open layout with expansive, sunlit eastern windows, 9-foot ceilings, and a spacious elevated glass balcony equipped with a gas line. The property boasts designer cabinetry, stylish wide plank laminate flooring, quartz countertops, and stainless steel appliances. This residence is ideal for a hassle-free apartment condominium lifestyle, providing beautiful morning light with views to the east over Sherwood and Kincora. Enjoy leisurely strolls around the park and pond next to the development or explore the landscaped paths within the Sherwood Community. The local area also features plenty of shopping options, from boutique stores to big-name retailers at Beacon Hill and Sage Hill Plaza, while offering easy access to major roads connecting throughout the city. Schedule a visit today and see for yourself why Diseno in Sherwood is an exceptional place to call home! (id:57810)
Property Details
| MLS® Number | A2187163 |
| Property Type | Single Family |
| Neigbourhood | Sherwood |
| Community Name | Sherwood |
| Amenities Near By | Playground, Schools, Shopping |
| Community Features | Pets Allowed With Restrictions |
| Features | No Animal Home, No Smoking Home, Parking |
| Parking Space Total | 1 |
| Plan | 1612251 |
Building
| Bathroom Total | 2 |
| Bedrooms Above Ground | 3 |
| Bedrooms Total | 3 |
| Appliances | Refrigerator, Dishwasher, Stove, Microwave Range Hood Combo, Window Coverings, Washer & Dryer |
| Constructed Date | 2017 |
| Construction Material | Poured Concrete, Wood Frame |
| Construction Style Attachment | Attached |
| Cooling Type | None |
| Exterior Finish | Composite Siding, Concrete |
| Flooring Type | Carpeted, Ceramic Tile, Laminate |
| Heating Type | Baseboard Heaters |
| Stories Total | 4 |
| Size Interior | 887 Ft2 |
| Total Finished Area | 886.51 Sqft |
| Type | Apartment |
Parking
| Underground |
Land
| Acreage | No |
| Land Amenities | Playground, Schools, Shopping |
| Size Total Text | Unknown |
| Zoning Description | M-1 |
Rooms
| Level | Type | Length | Width | Dimensions |
|---|---|---|---|---|
| Main Level | Other | 13.58 Ft x 8.42 Ft | ||
| Main Level | Living Room | 13.58 Ft x 11.92 Ft | ||
| Main Level | Foyer | 8.42 Ft x 4.75 Ft | ||
| Main Level | Primary Bedroom | 11.00 Ft x 10.33 Ft | ||
| Main Level | Bedroom | 11.92 Ft x 8.83 Ft | ||
| Main Level | Bedroom | 8.42 Ft x 8.33 Ft | ||
| Main Level | 4pc Bathroom | 8.75 Ft x 5.00 Ft | ||
| Main Level | 3pc Bathroom | 9.00 Ft x 5.58 Ft | ||
| Main Level | Laundry Room | 5.83 Ft x 5.83 Ft |
https://www.realtor.ca/real-estate/27795637/209-214-sherwood-square-nw-calgary-sherwood
Contact Us
Contact us for more information


















