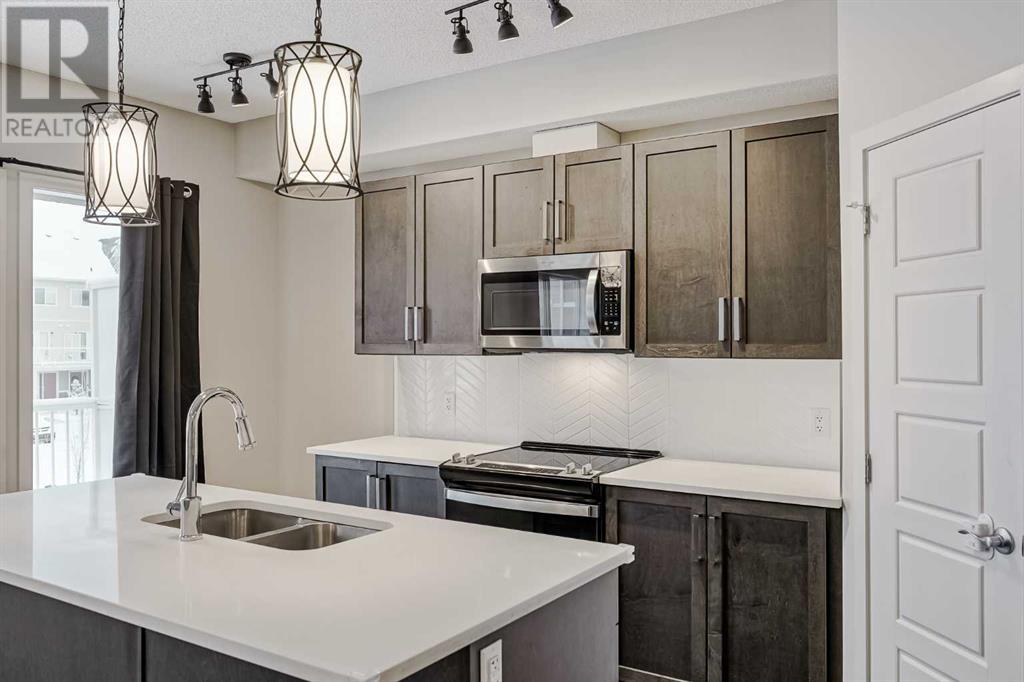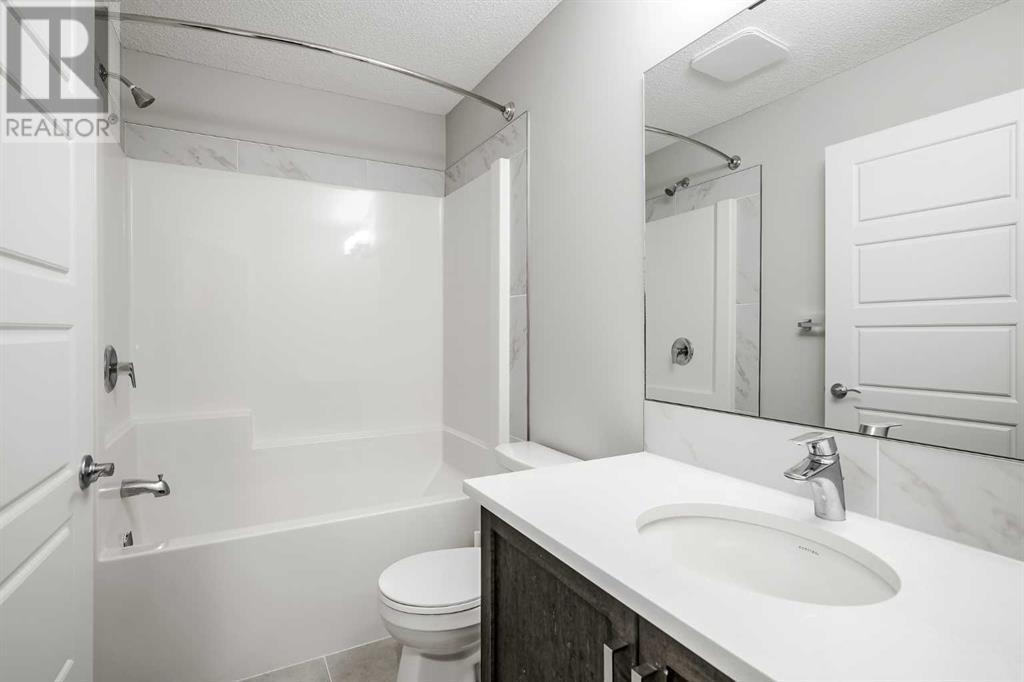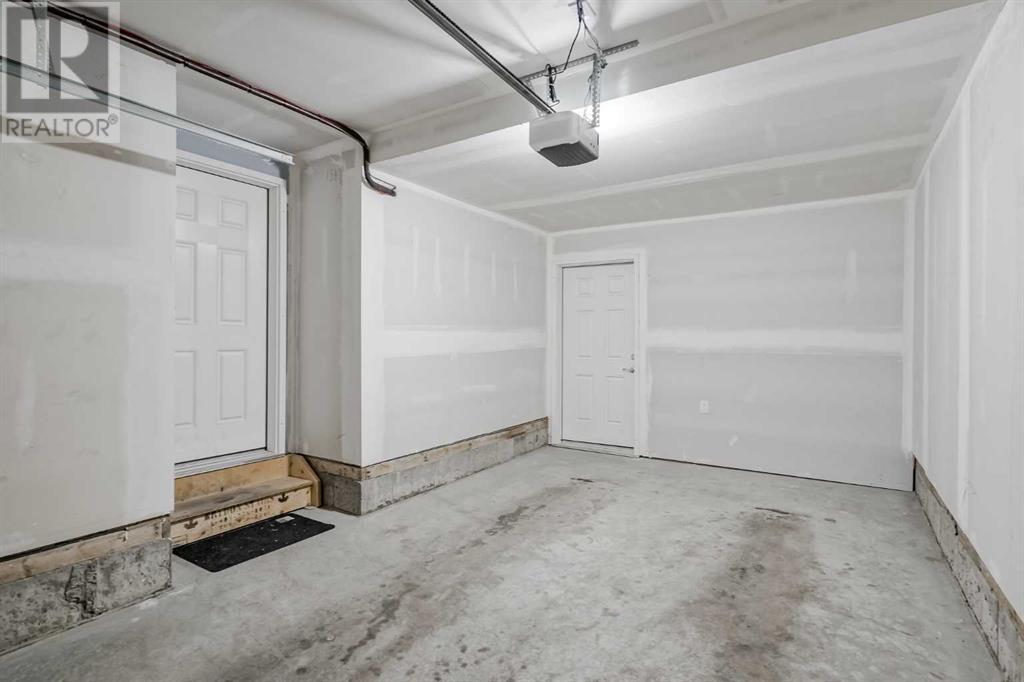706, 32 Red Embers Parade Ne Calgary, Alberta T3N 1P7
$425,000Maintenance, Insurance, Property Management, Reserve Fund Contributions, Sewer, Waste Removal, Water
$275 Monthly
Maintenance, Insurance, Property Management, Reserve Fund Contributions, Sewer, Waste Removal, Water
$275 MonthlyOPEN HOUSE THIS SATURDAY FROM 2:00-4:00PM. Welcome to this beautifully designed townhome that combines style, comfort, and practicality—perfect for first-time buyers or investors looking for incredible value. As you step inside, you'll be greeted by a spacious foyer with ample storage, setting the tone for the thoughtful layout throughout. The main floor boasts an open-concept design, seamlessly connecting the living, dining, and kitchen areas. The modern kitchen features a sleek island, a large pantry, and a gas line for BBQ enthusiasts, while the SOUTH-FACING balcony invites you to relax, entertain, and soak in year-round natural light. Upstairs, enjoy the convenience of two spacious bedrooms, each with its own full bathroom, including a primary suite with a walk-in closet and 3-piece ensuite, plus the ease of upstairs laundry. The lower level offers a secure ATTACHED GARAGE, a mechanical room, and generous storage space. Stay cool during the summer with the newly installed AIR-CONDITIONING unit. Located in the vibrant community of Redstone, this home offers easy access to playgrounds, green spaces, Stoney Trail, Calgary International Airport, CrossIron Mills, and a variety of international supermarkets. With exceptional value and a prime location, this property is a must-see! (id:57810)
Open House
This property has open houses!
2:00 pm
Ends at:4:00 pm
Property Details
| MLS® Number | A2185351 |
| Property Type | Single Family |
| Neigbourhood | Redstone |
| Community Name | Redstone |
| Amenities Near By | Schools, Shopping |
| Community Features | Pets Allowed With Restrictions |
| Features | Pvc Window, No Animal Home, Parking |
| Parking Space Total | 2 |
| Plan | 1911062 |
Building
| Bathroom Total | 3 |
| Bedrooms Above Ground | 2 |
| Bedrooms Total | 2 |
| Appliances | Washer, Refrigerator, Dishwasher, Stove, Dryer, Microwave, Window Coverings |
| Basement Type | None |
| Constructed Date | 2021 |
| Construction Material | Wood Frame |
| Construction Style Attachment | Attached |
| Cooling Type | Central Air Conditioning |
| Exterior Finish | Vinyl Siding |
| Flooring Type | Carpeted, Ceramic Tile, Laminate |
| Foundation Type | Poured Concrete |
| Half Bath Total | 1 |
| Heating Type | Forced Air |
| Stories Total | 3 |
| Size Interior | 1,386 Ft2 |
| Total Finished Area | 1386 Sqft |
| Type | Row / Townhouse |
Parking
| Attached Garage | 1 |
Land
| Acreage | No |
| Fence Type | Not Fenced |
| Land Amenities | Schools, Shopping |
| Size Depth | 10.3 M |
| Size Frontage | 6.38 M |
| Size Irregular | 66.00 |
| Size Total | 66 M2|0-4,050 Sqft |
| Size Total Text | 66 M2|0-4,050 Sqft |
| Zoning Description | M-1 |
Rooms
| Level | Type | Length | Width | Dimensions |
|---|---|---|---|---|
| Second Level | Kitchen | 9.25 Ft x 16.33 Ft | ||
| Second Level | Dining Room | 7.25 Ft x 10.67 Ft | ||
| Second Level | Living Room | 11.58 Ft x 12.00 Ft | ||
| Second Level | 2pc Bathroom | Measurements not available | ||
| Third Level | Primary Bedroom | 9.25 Ft x 10.50 Ft | ||
| Third Level | Bedroom | 9.17 Ft x 9.25 Ft | ||
| Third Level | 4pc Bathroom | Measurements not available | ||
| Third Level | 3pc Bathroom | Measurements not available |
https://www.realtor.ca/real-estate/27783410/706-32-red-embers-parade-ne-calgary-redstone
Contact Us
Contact us for more information







































