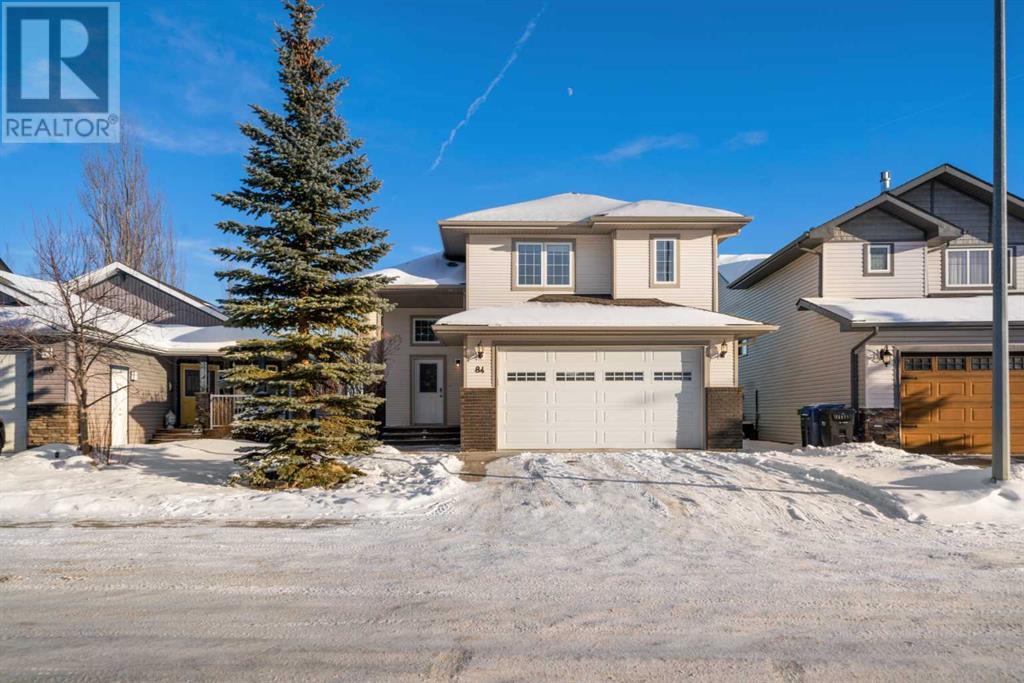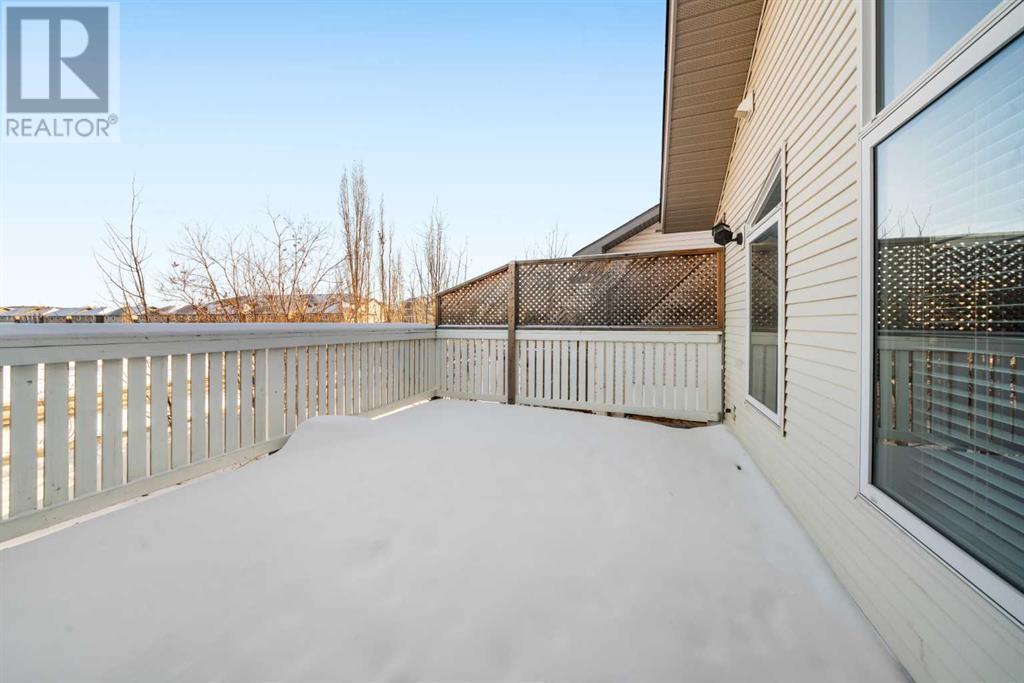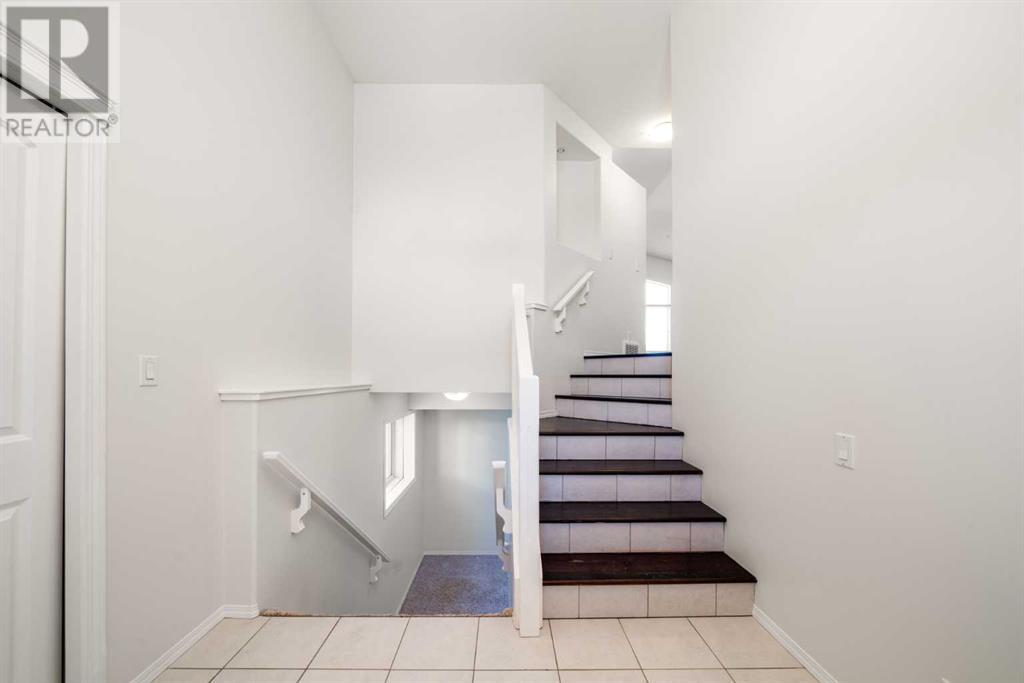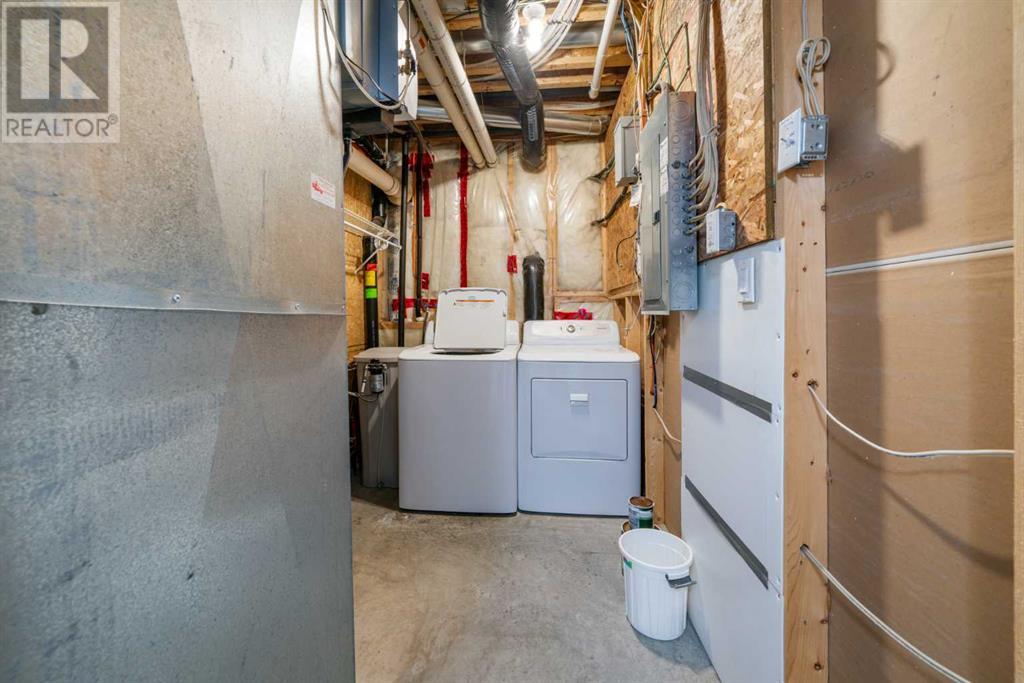84 Vanson Close Red Deer, Alberta T4R 0G9
$524,900
A fully developed modified bi-level with a walk out basement! The large tiled front entryway greets you with hardwood stairs that lead you to the main floor. Maple kitchen cabinets are complemented by crown mouldings, stainless steel appliances, pot/pan drawers, a garburator, quartz countertops, a corner pantry, a large island, full tile backsplash and hardwood floors. The eating area has a patio door with built in blinds to the upper level deck. The sunken living room features vaulted ceilings. There's a main floor bedroom with a walk in closet and a 4 piece bathroom with a tiled tub/shower and a window. Follow the stairs up to the king sized primary bedroom with 2 closets (1 walk in), & a 3 piece ensuite with quartz countertops & a window. The walk out basement has 2 bedrooms (one with a walk in closet), a 4 piece bathroom with quartz countertops, a family room with a door out to the aggregate patio and backyard. There is underfloor heat in the basement and A/C. This home has just been professionally repainted. The backyard has a vinyl fence and backs onto a green space. (id:57810)
Open House
This property has open houses!
3:00 pm
Ends at:5:00 pm
3:00 pm
Ends at:5:00 pm
Property Details
| MLS® Number | A2183887 |
| Property Type | Single Family |
| Community Name | Vanier Woods |
| Amenities Near By | Park, Playground, Schools, Shopping |
| Features | Pvc Window, No Neighbours Behind |
| Parking Space Total | 2 |
| Plan | 0725873 |
| Structure | Deck |
Building
| Bathroom Total | 3 |
| Bedrooms Above Ground | 2 |
| Bedrooms Below Ground | 2 |
| Bedrooms Total | 4 |
| Appliances | Washer, Refrigerator, Dishwasher, Stove, Dryer, Microwave Range Hood Combo, Window Coverings, Garage Door Opener |
| Architectural Style | Bi-level |
| Basement Features | Walk Out |
| Basement Type | Full |
| Constructed Date | 2007 |
| Construction Material | Wood Frame |
| Construction Style Attachment | Detached |
| Cooling Type | Central Air Conditioning |
| Exterior Finish | Brick, Vinyl Siding |
| Flooring Type | Carpeted, Hardwood, Linoleum, Tile |
| Foundation Type | Poured Concrete |
| Heating Fuel | Natural Gas |
| Heating Type | Forced Air, In Floor Heating |
| Size Interior | 1,454 Ft2 |
| Total Finished Area | 1454 Sqft |
| Type | House |
Parking
| Attached Garage | 2 |
Land
| Acreage | No |
| Fence Type | Fence |
| Land Amenities | Park, Playground, Schools, Shopping |
| Landscape Features | Landscaped |
| Size Frontage | 12.5 M |
| Size Irregular | 5271.00 |
| Size Total | 5271 Sqft|4,051 - 7,250 Sqft |
| Size Total Text | 5271 Sqft|4,051 - 7,250 Sqft |
| Zoning Description | R1 |
Rooms
| Level | Type | Length | Width | Dimensions |
|---|---|---|---|---|
| Basement | Family Room | 15.00 Ft x 14.67 Ft | ||
| Basement | Bedroom | 12.42 Ft x 12.92 Ft | ||
| Basement | Bedroom | 13.08 Ft x 9.58 Ft | ||
| Basement | Furnace | 10.08 Ft x 6.33 Ft | ||
| Basement | 4pc Bathroom | Measurements not available | ||
| Main Level | Foyer | 8.42 Ft x 7.50 Ft | ||
| Main Level | Kitchen | 15.92 Ft x 14.75 Ft | ||
| Main Level | Dining Room | 14.75 Ft x 9.83 Ft | ||
| Main Level | Living Room | 14.33 Ft x 13.67 Ft | ||
| Main Level | Bedroom | 13.25 Ft x 11.42 Ft | ||
| Main Level | 4pc Bathroom | Measurements not available | ||
| Upper Level | Primary Bedroom | 12.17 Ft x 12.67 Ft | ||
| Upper Level | Other | 7.42 Ft x 6.92 Ft | ||
| Upper Level | 3pc Bathroom | Measurements not available |
https://www.realtor.ca/real-estate/27783534/84-vanson-close-red-deer-vanier-woods
Contact Us
Contact us for more information

































