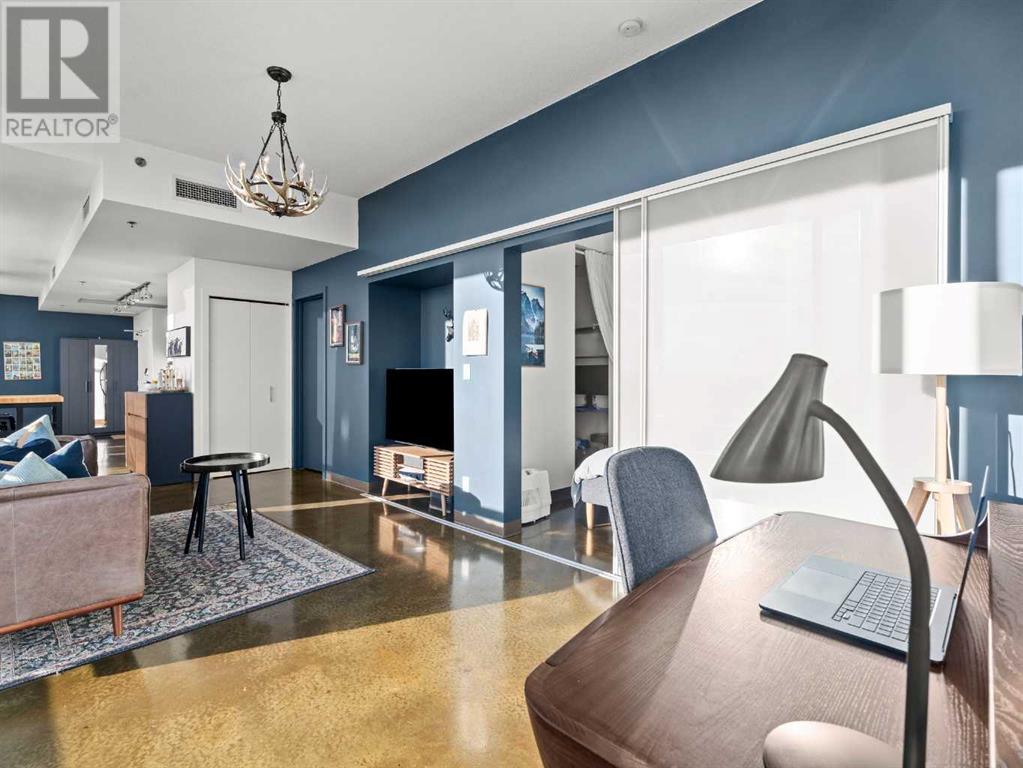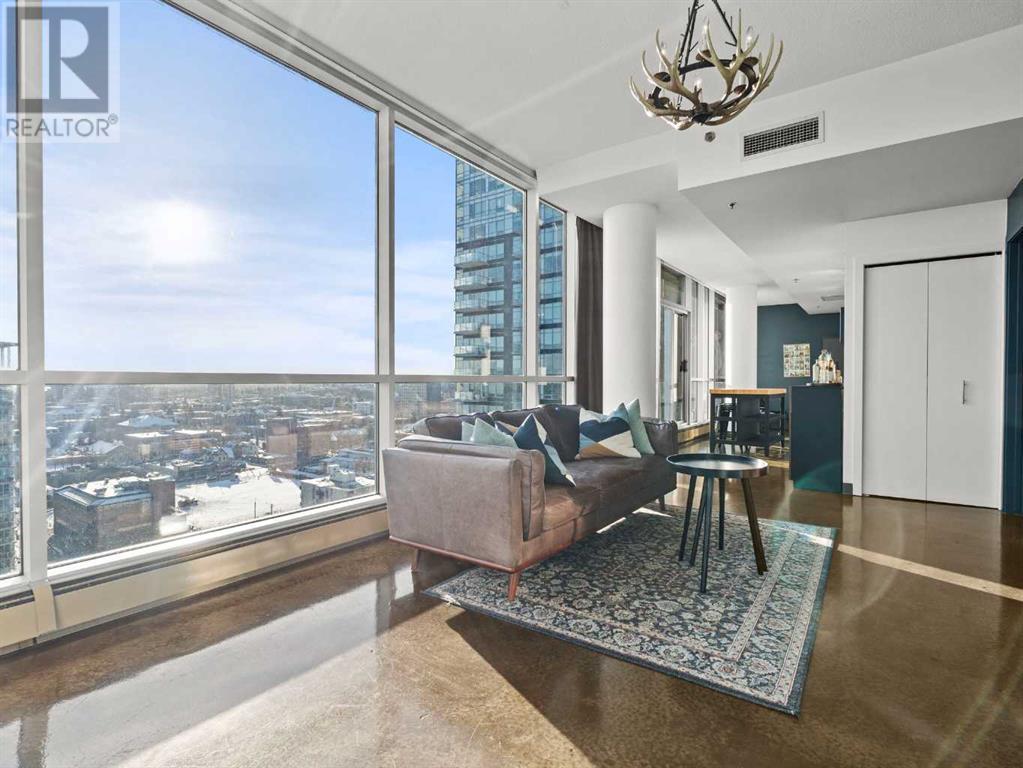1609, 135 13 Avenue Sw Calgary, Alberta T2R 0W8
$365,000Maintenance, Condominium Amenities, Common Area Maintenance, Heat, Parking, Property Management, Reserve Fund Contributions, Sewer, Waste Removal, Water
$500 Monthly
Maintenance, Condominium Amenities, Common Area Maintenance, Heat, Parking, Property Management, Reserve Fund Contributions, Sewer, Waste Removal, Water
$500 MonthlyStep into this bright and inviting 16th-floor, south-facing 1-bedroom unit in Colours, where stunning city views take center stage. With 45 feet of floor-to-ceiling windows, the breathtaking panorama is sure to inspire you daily. The modern interior boasts polished concrete floors, rich espresso cabinetry, and sleek stainless steel appliances, all complemented by an open-concept layout that maximizes the space. There's even a perfect spot to set up your home office, making it a great fit for remote work. Step out onto your covered balcony to soak up the sun or admire the skyline, rain or shine. In-suite laundry and a titled underground parking stall add to the convenience. Located in the vibrant heart of the Beltline, Colours puts you just steps away from trendy shops, cozy cafes, top-notch restaurants, and beautiful parks, the Saddledome to catch a game or concert, and the MNP Centre for swimming & exercise. Whether you're walking, biking, or driving, everything you need is right at your doorstep. Don’t miss your chance to own this stylish urban retreat—schedule your showing today! (id:57810)
Property Details
| MLS® Number | A2186433 |
| Property Type | Single Family |
| Neigbourhood | Rosscarrock |
| Community Name | Beltline |
| Amenities Near By | Park, Playground, Schools, Shopping |
| Community Features | Pets Allowed With Restrictions |
| Features | Parking |
| Parking Space Total | 1 |
| Plan | 0910028 |
Building
| Bathroom Total | 1 |
| Bedrooms Above Ground | 1 |
| Bedrooms Total | 1 |
| Appliances | Washer, Refrigerator, Dishwasher, Stove, Dryer, Microwave Range Hood Combo, Window Coverings |
| Architectural Style | High Rise |
| Constructed Date | 2008 |
| Construction Material | Poured Concrete |
| Construction Style Attachment | Attached |
| Cooling Type | Central Air Conditioning |
| Exterior Finish | Concrete |
| Flooring Type | Concrete |
| Heating Fuel | Natural Gas |
| Heating Type | Baseboard Heaters |
| Stories Total | 23 |
| Size Interior | 700 Ft2 |
| Total Finished Area | 700.12 Sqft |
| Type | Apartment |
Parking
| Underground |
Land
| Acreage | No |
| Land Amenities | Park, Playground, Schools, Shopping |
| Size Total Text | Unknown |
| Zoning Description | Cc-cor |
Rooms
| Level | Type | Length | Width | Dimensions |
|---|---|---|---|---|
| Main Level | Living Room | 26.08 Ft x 13.42 Ft | ||
| Main Level | Dining Room | 12.58 Ft x 5.83 Ft | ||
| Main Level | Foyer | 6.25 Ft x 9.50 Ft | ||
| Main Level | Kitchen | 12.58 Ft x 5.75 Ft | ||
| Main Level | Bedroom | 11.08 Ft x 8.67 Ft | ||
| Main Level | 4pc Bathroom | 5.42 Ft x 8.67 Ft |
https://www.realtor.ca/real-estate/27784810/1609-135-13-avenue-sw-calgary-beltline
Contact Us
Contact us for more information































