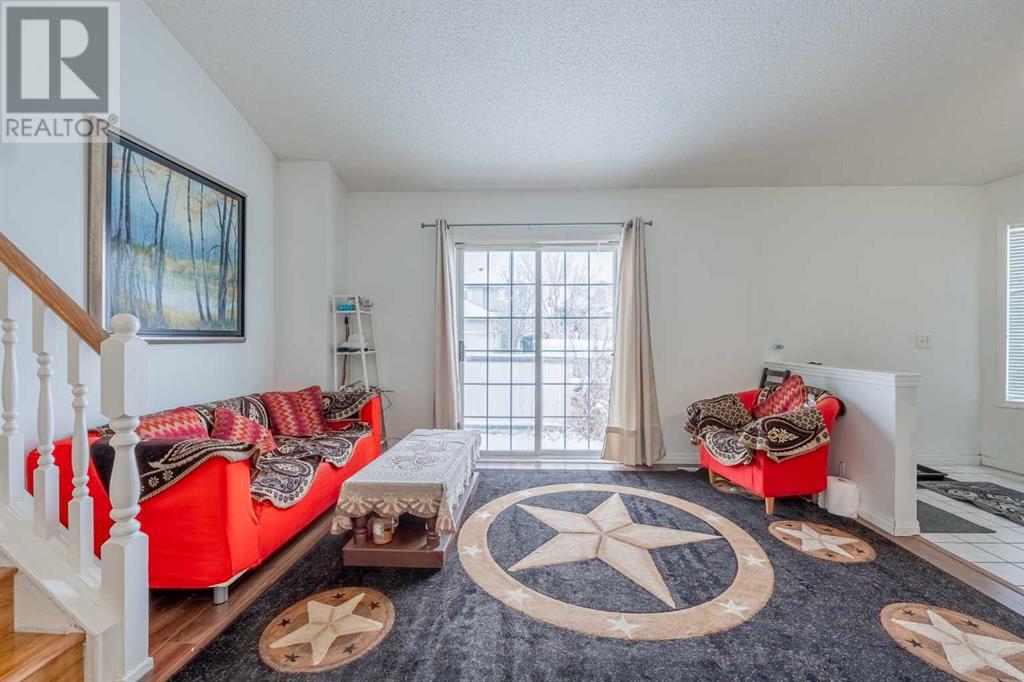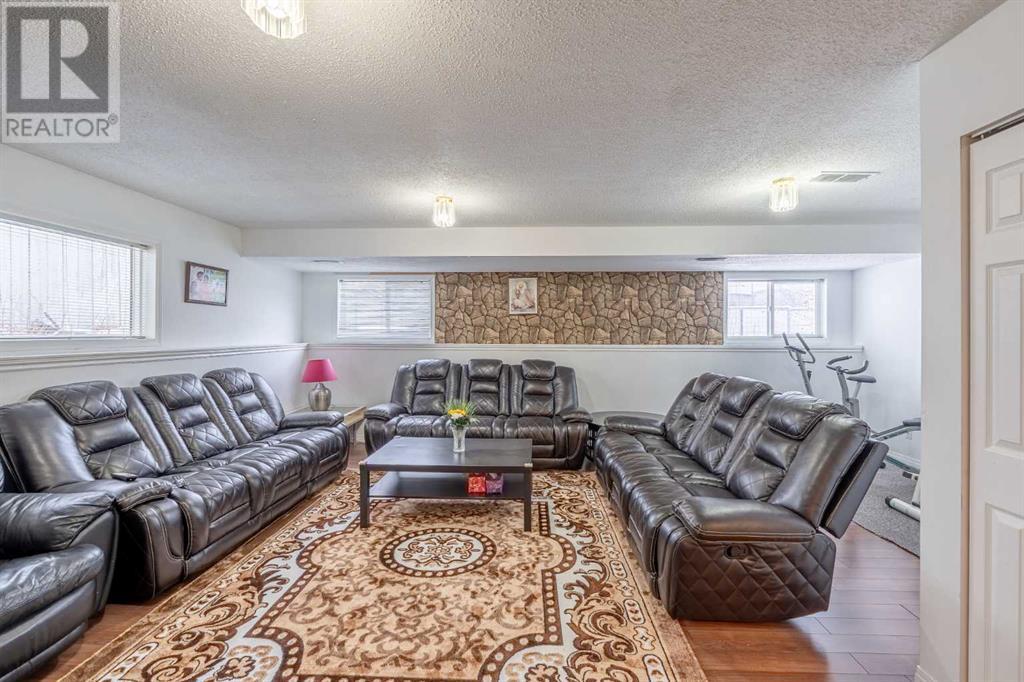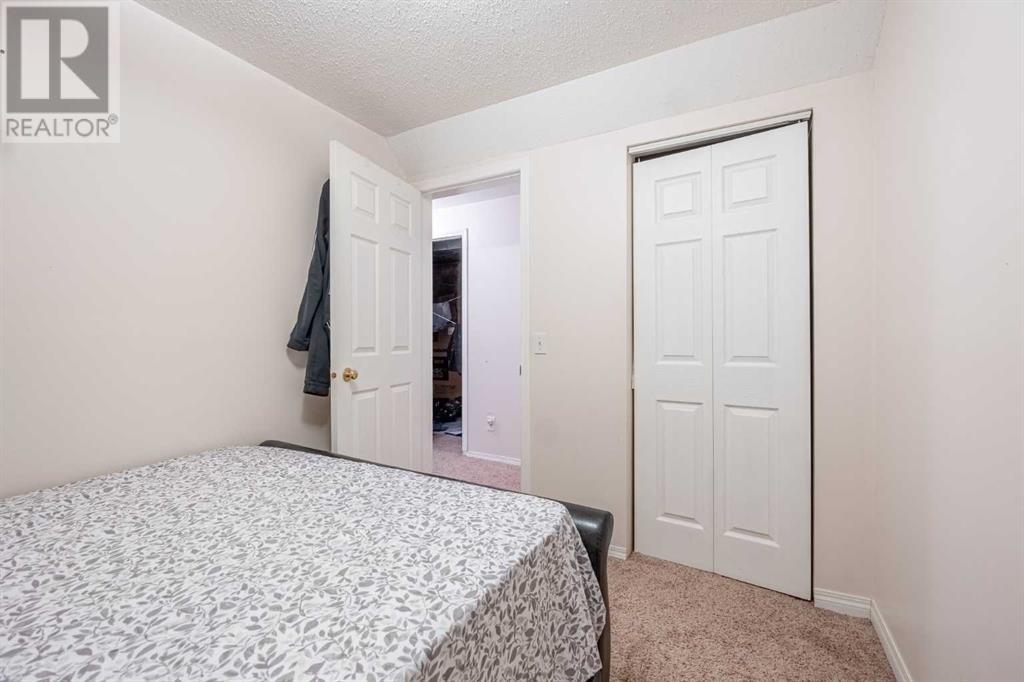5 Bedroom
3 Bathroom
1,078 ft2
4 Level
None
Central Heating
Landscaped
$620,000
Beautiful, 4 Level Split w/ Double Front Garage on CORNER LOT! Perfect home for a growing family, or easily convert into Live-up, Rent-down. Loads of natural light! Main: tiled, spacious foyer + you can't help but notice openness felt by high vaulted ceilings; good size living rm w/ glass sliding doors to patio; large kitchen w/ plenty of cabinets, STAINLESS STEEL appliances, + side pantry; eating nook has a view of 3rd level making for great interaction! Upstairs: large master bedroom w/ spacious closet + 3pc full ensuite bath with VINYL PLANK FLOOR; 2 other good size bedrooms + another full bath. 3rd Level is very open + has huge family rm + another full bath. Basement: 4th bedroom + a den. BASKETBALL COURT in back! Plenty of extra parking along corner. Steps from park, bus stops, + more. Priced to sell, don't miss out! Close to several other amenities. (id:57810)
Property Details
|
MLS® Number
|
A2186364 |
|
Property Type
|
Single Family |
|
Neigbourhood
|
Monterey Park |
|
Community Name
|
Monterey Park |
|
Amenities Near By
|
Park, Playground, Schools, Shopping |
|
Features
|
See Remarks, No Smoking Home |
|
Parking Space Total
|
4 |
|
Plan
|
9711407 |
|
Structure
|
None |
Building
|
Bathroom Total
|
3 |
|
Bedrooms Above Ground
|
3 |
|
Bedrooms Below Ground
|
2 |
|
Bedrooms Total
|
5 |
|
Appliances
|
Refrigerator, Range - Electric, Dishwasher, Hood Fan, Washer & Dryer |
|
Architectural Style
|
4 Level |
|
Basement Development
|
Finished |
|
Basement Type
|
Full (finished) |
|
Constructed Date
|
1998 |
|
Construction Material
|
Wood Frame |
|
Construction Style Attachment
|
Detached |
|
Cooling Type
|
None |
|
Exterior Finish
|
Vinyl Siding |
|
Flooring Type
|
Carpeted, Ceramic Tile, Laminate |
|
Foundation Type
|
Poured Concrete |
|
Heating Fuel
|
Natural Gas |
|
Heating Type
|
Central Heating |
|
Size Interior
|
1,078 Ft2 |
|
Total Finished Area
|
1078.4 Sqft |
|
Type
|
House |
Parking
Land
|
Acreage
|
No |
|
Fence Type
|
Fence |
|
Land Amenities
|
Park, Playground, Schools, Shopping |
|
Landscape Features
|
Landscaped |
|
Size Depth
|
37.58 M |
|
Size Frontage
|
14.24 M |
|
Size Irregular
|
5898.00 |
|
Size Total
|
5898 Sqft|4,051 - 7,250 Sqft |
|
Size Total Text
|
5898 Sqft|4,051 - 7,250 Sqft |
|
Zoning Description
|
R-cg |
Rooms
| Level |
Type |
Length |
Width |
Dimensions |
|
Second Level |
Primary Bedroom |
|
|
13.17 Ft x 11.17 Ft |
|
Second Level |
Bedroom |
|
|
10.67 Ft x 7.92 Ft |
|
Second Level |
Bedroom |
|
|
10.00 Ft x 11.42 Ft |
|
Second Level |
4pc Bathroom |
|
|
7.42 Ft x 4.92 Ft |
|
Second Level |
3pc Bathroom |
|
|
7.50 Ft x 11.42 Ft |
|
Basement |
4pc Bathroom |
|
|
4.92 Ft x 7.33 Ft |
|
Basement |
Bedroom |
|
|
8.00 Ft x 10.58 Ft |
|
Basement |
Bedroom |
|
|
7.92 Ft x 10.75 Ft |
|
Basement |
Recreational, Games Room |
|
|
20.33 Ft x 21.75 Ft |
|
Basement |
Furnace |
|
|
22.33 Ft x 8.08 Ft |
|
Main Level |
Dining Room |
|
|
9.33 Ft x 8.17 Ft |
|
Main Level |
Foyer |
|
|
7.75 Ft x 9.42 Ft |
|
Main Level |
Kitchen |
|
|
10.92 Ft x 10.92 Ft |
|
Main Level |
Living Room |
|
|
13.67 Ft x 14.83 Ft |
https://www.realtor.ca/real-estate/27781346/7278-laguna-way-ne-calgary-monterey-park



































