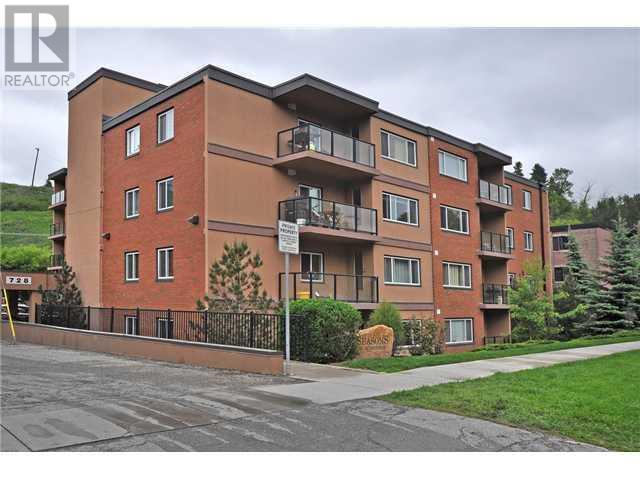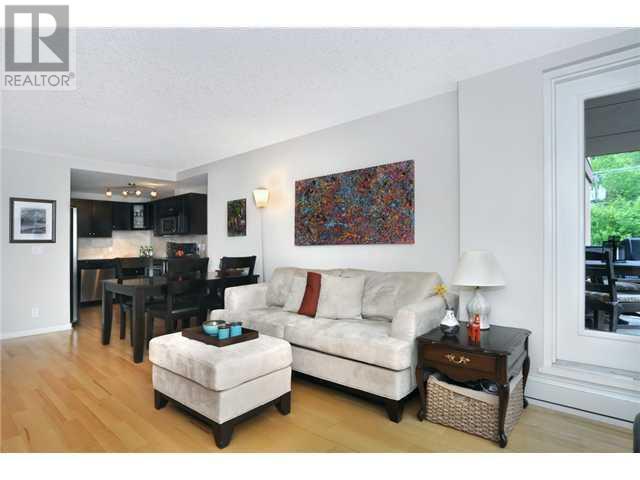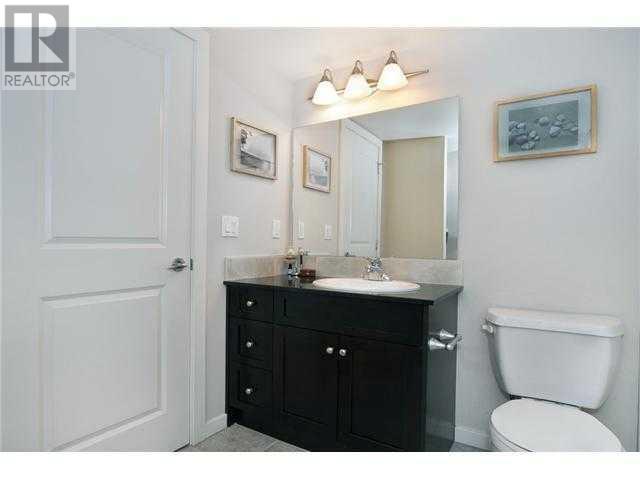2 Bedroom
1 Bathroom
832 ft2
Low Rise
Fireplace
None
Hot Water
$319,880Maintenance, Common Area Maintenance, Heat, Insurance, Reserve Fund Contributions, Sewer, Water
$761 Monthly
Classic Updated Condo in SunnysideDiscover this updated home featuring a east-facing balcony ,overlooking a mature, treed green space.. Inside, wide-plank engineered hardwood floors flow throughout the space, creating a warm and calm atmosphere. The upgraded kitchen is makes cooking easy.., boasting modern cabinetry, stainless steel appliances, granite countertops, Adjacent to the kitchen, the living room is centered around a cozy fireplace with built-in shelving, offering a warm and welcoming ambiance.The modern 4-piece bathroom is tastefully updated with granite countertops, and the spacious primary bedroom provides a comfortable retreat with a walk-in closet for ample storage. Additional conveniences include a full-sized washer and dryer within the unit and an off-street parking stall conveniently located near the front entrance.Amazing Sunnyside neighborhood, this property offers a vibrant location. Enjoy walking distance to the located in the desirable Sunnyside neighborhood, this home offers unparalleled convenience. Enjoy walking distance to the vibrant shops and amenities of Kensington, a few blocks from the BOW River pathway system, and only a short stroll into downtown Calgary.Combining style, comfort, and an unbeatable location, this property is the perfect place to live, withvibrant shops, c -train cafe's and restaurants in Kensington, just a few blocks from the amazing River pathway system, and only a short stroll into downtown Calgary.Combining style, comfort, and an unbeatable location, this exceptional condo is the perfect place to be.--- (id:57810)
Property Details
|
MLS® Number
|
A2185654 |
|
Property Type
|
Single Family |
|
Community Name
|
Sunnyside |
|
Amenities Near By
|
Schools, Shopping |
|
Features
|
Elevator, Parking |
|
Parking Space Total
|
1 |
|
Plan
|
0414017 |
Building
|
Bathroom Total
|
1 |
|
Bedrooms Above Ground
|
2 |
|
Bedrooms Total
|
2 |
|
Amperage
|
100 Amp Service |
|
Appliances
|
Refrigerator, Dishwasher, Stove, Microwave Range Hood Combo, Washer & Dryer |
|
Architectural Style
|
Low Rise |
|
Constructed Date
|
1969 |
|
Construction Material
|
Poured Concrete |
|
Construction Style Attachment
|
Attached |
|
Cooling Type
|
None |
|
Exterior Finish
|
Concrete, Stucco |
|
Fireplace Present
|
Yes |
|
Fireplace Total
|
1 |
|
Flooring Type
|
Ceramic Tile, Laminate |
|
Heating Fuel
|
Natural Gas |
|
Heating Type
|
Hot Water |
|
Stories Total
|
3 |
|
Size Interior
|
832 Ft2 |
|
Total Finished Area
|
832 Sqft |
|
Type
|
Apartment |
|
Utility Power
|
100 Amp Service |
Parking
Land
|
Acreage
|
No |
|
Land Amenities
|
Schools, Shopping |
|
Size Total Text
|
Unknown |
|
Zoning Description
|
M-cg |
Rooms
| Level |
Type |
Length |
Width |
Dimensions |
|
Main Level |
Kitchen |
|
|
8.00 Ft x 9.50 Ft |
|
Main Level |
Living Room/dining Room |
|
|
11.17 Ft x 20.50 Ft |
|
Main Level |
4pc Bathroom |
|
|
.00 Ft x .00 Ft |
|
Main Level |
Primary Bedroom |
|
|
8.92 Ft x 10.25 Ft |
|
Main Level |
Bedroom |
|
|
9.42 Ft x 14.58 Ft |
|
Main Level |
Laundry Room |
|
|
2.92 Ft x 3.25 Ft |
Utilities
https://www.realtor.ca/real-estate/27779804/305-728-3-avenue-nw-calgary-sunnyside























