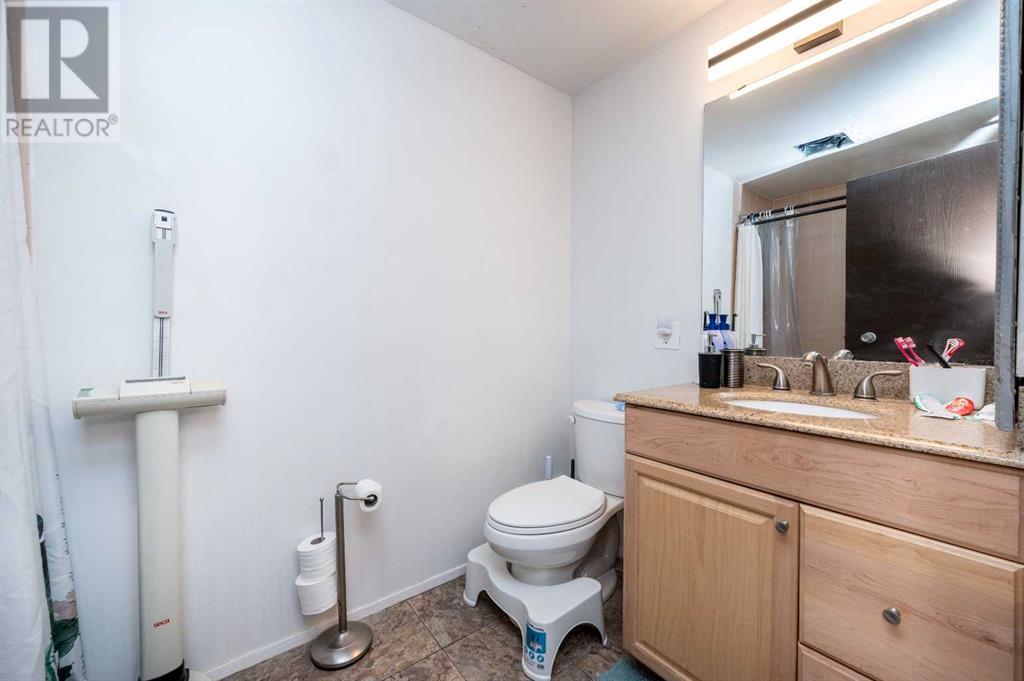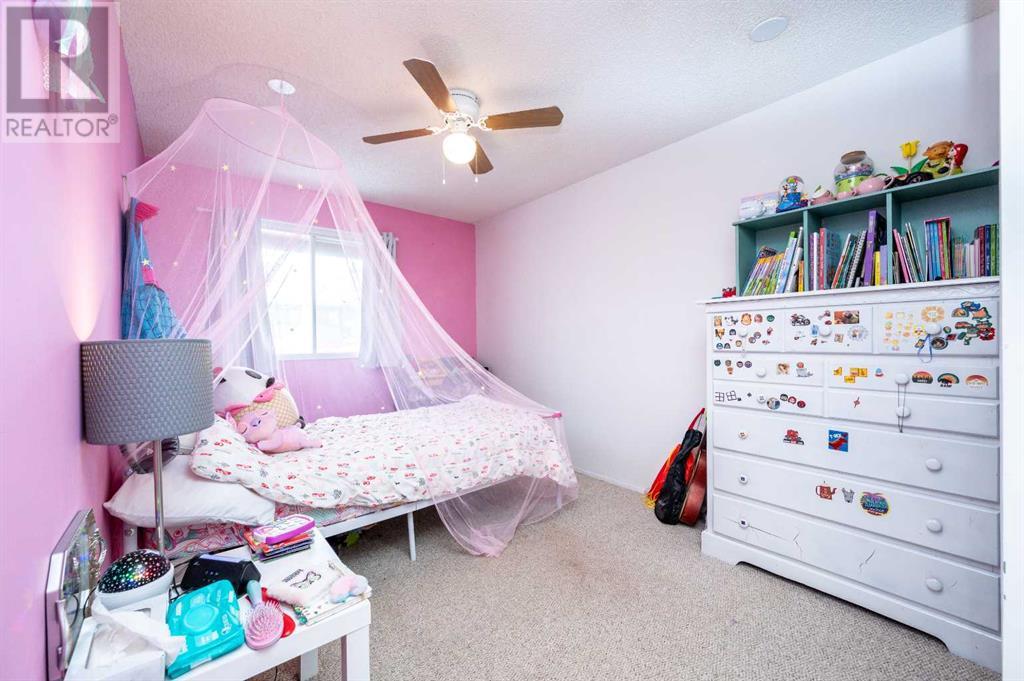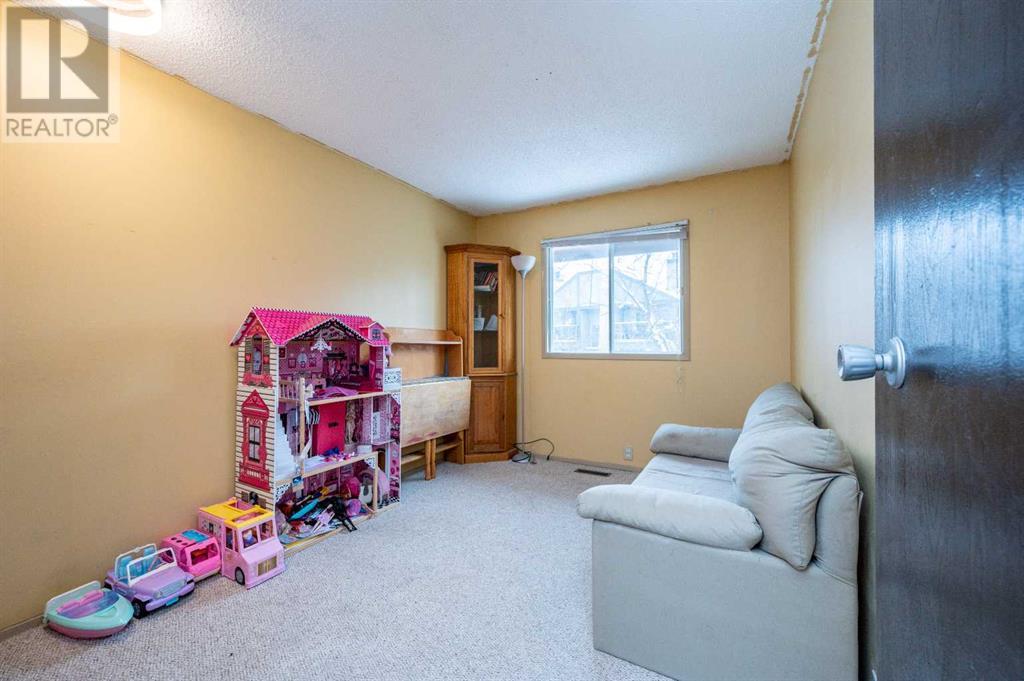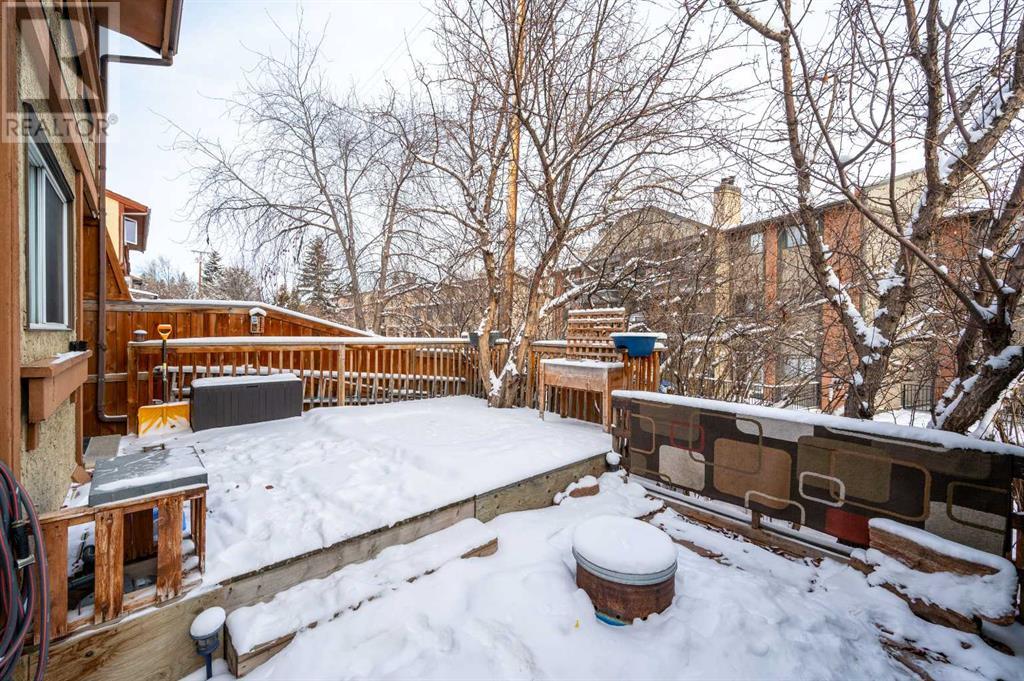4 Bedroom
3 Bathroom
1,298 ft2
None
Forced Air
Landscaped
$500,000
Welcome to this stunning semi-detached home featuring NO CONDO FEES, attached garage, 4 bedroom and 3 bathroom in Canyon Meadows. This property boasts numerous recent upgrades, including a modernized main bathroom, updated toilet in the upstairs bathroom, new garage ceiling, upgraded lighting and pot lights throughout the house, refreshed backyard landscaping, and a durable roof installed in 2013 with 35-year asphalt shingles. The inviting foyer opens to a bright and sunny west-facing living room, where large windows flood the space with natural light, creating a warm and welcoming atmosphere. The dining area comfortably accommodates a six-person table, perfect for family gatherings. The renovated, stylish kitchen showcases an upgraded stainless steel appliance package, sleek white cabinetry, a movable island, and a breakfast bar with a view of the expansive deck and beautifully landscaped backyard. The upper level includes a spacious master bedroom, two additional bedrooms, and a full bathroom. The finished basement offers versatility with a fourth bedroom or recreation room, complemented by a 3-piece European-style wet bath. The oversized single garage (10’8” x 25”) features both front and rear entries, accompanied by a 3-car-length concrete parking pad. Outside, the home is further enhanced by a charming front patio and a mature apple tree. Conveniently located within walking distance of the LRT, Fish Creek Park, bus stops, and schools, this home offers the perfect blend of comfort, style, and accessibility. Don't miss this gem—it’s a must-see! (id:57810)
Property Details
|
MLS® Number
|
A2185866 |
|
Property Type
|
Single Family |
|
Neigbourhood
|
Canyon Meadows |
|
Community Name
|
Canyon Meadows |
|
Amenities Near By
|
Park, Playground, Recreation Nearby |
|
Features
|
Cul-de-sac, Level |
|
Parking Space Total
|
1 |
|
Plan
|
7711424 |
|
Structure
|
Deck |
Building
|
Bathroom Total
|
3 |
|
Bedrooms Above Ground
|
3 |
|
Bedrooms Below Ground
|
1 |
|
Bedrooms Total
|
4 |
|
Appliances
|
Washer, Refrigerator, Dishwasher, Stove, Dryer, Microwave Range Hood Combo |
|
Basement Development
|
Finished |
|
Basement Type
|
Full (finished) |
|
Constructed Date
|
1977 |
|
Construction Material
|
Wood Frame |
|
Construction Style Attachment
|
Semi-detached |
|
Cooling Type
|
None |
|
Exterior Finish
|
Stucco |
|
Flooring Type
|
Carpeted, Tile |
|
Foundation Type
|
Poured Concrete |
|
Half Bath Total
|
1 |
|
Heating Type
|
Forced Air |
|
Stories Total
|
2 |
|
Size Interior
|
1,298 Ft2 |
|
Total Finished Area
|
1298.28 Sqft |
|
Type
|
Duplex |
Parking
Land
|
Acreage
|
No |
|
Fence Type
|
Fence |
|
Land Amenities
|
Park, Playground, Recreation Nearby |
|
Landscape Features
|
Landscaped |
|
Size Irregular
|
251.00 |
|
Size Total
|
251 M2|0-4,050 Sqft |
|
Size Total Text
|
251 M2|0-4,050 Sqft |
|
Zoning Description
|
M-cg |
Rooms
| Level |
Type |
Length |
Width |
Dimensions |
|
Second Level |
4pc Bathroom |
|
|
5.08 Ft x 9.00 Ft |
|
Second Level |
Bedroom |
|
|
8.67 Ft x 14.42 Ft |
|
Second Level |
Bedroom |
|
|
8.58 Ft x 11.33 Ft |
|
Second Level |
Primary Bedroom |
|
|
13.67 Ft x 14.58 Ft |
|
Basement |
3pc Bathroom |
|
|
Measurements not available |
|
Basement |
Bedroom |
|
|
5.42 Ft x 4.92 Ft |
|
Main Level |
2pc Bathroom |
|
|
5.25 Ft x 4.67 Ft |
|
Main Level |
Dining Room |
|
|
5.50 Ft x 6.17 Ft |
|
Main Level |
Kitchen |
|
|
15.17 Ft x 14.08 Ft |
|
Main Level |
Living Room |
|
|
13.58 Ft x 14.75 Ft |
https://www.realtor.ca/real-estate/27772929/456-cannington-close-sw-calgary-canyon-meadows










































