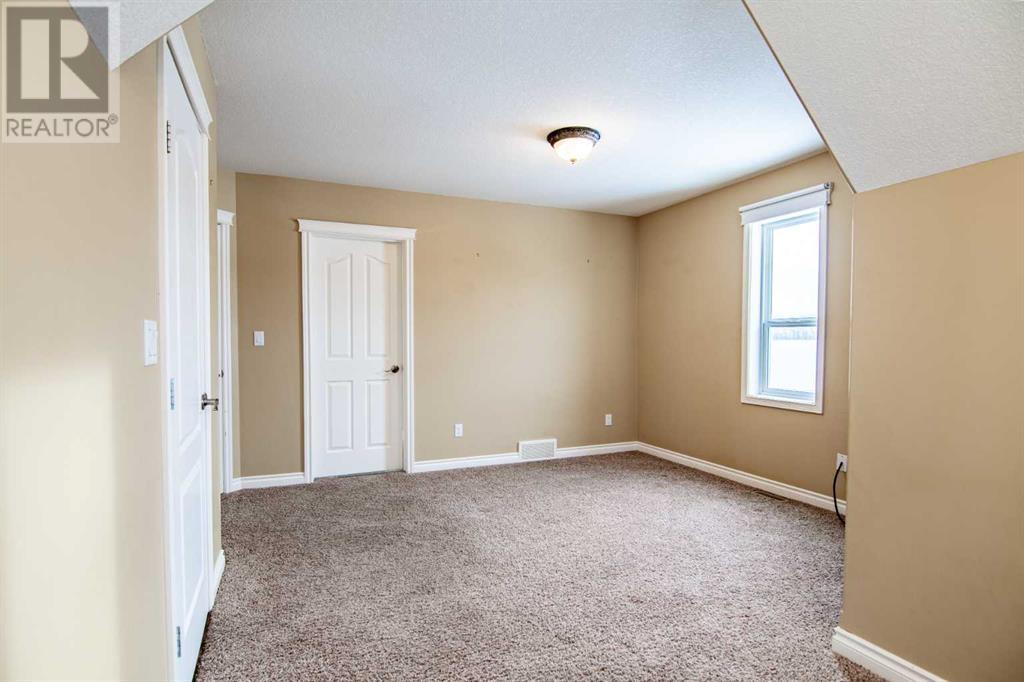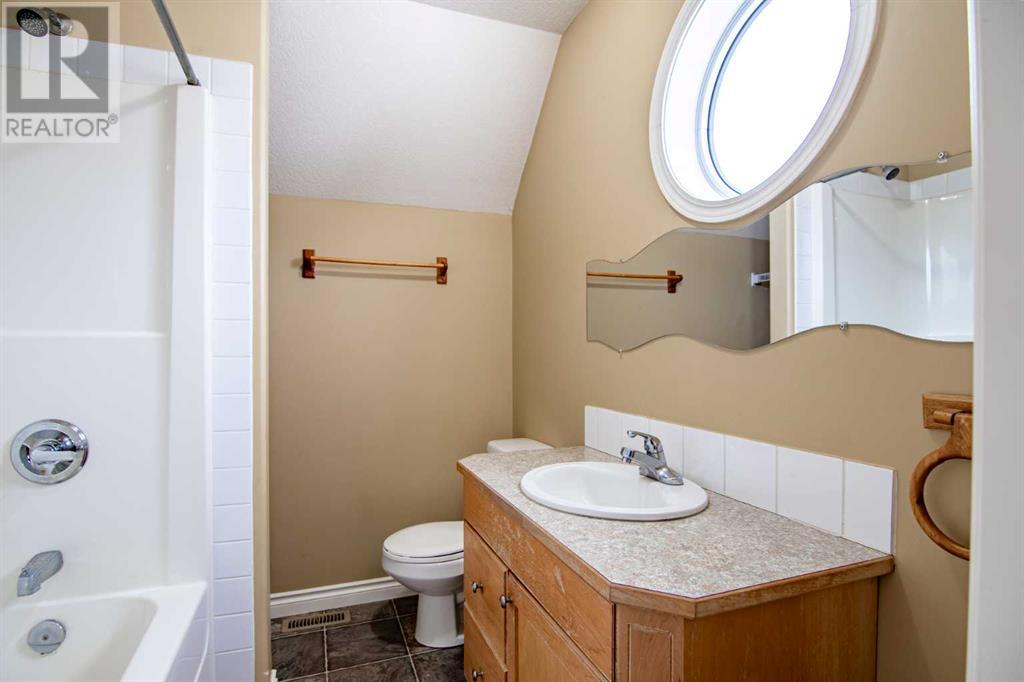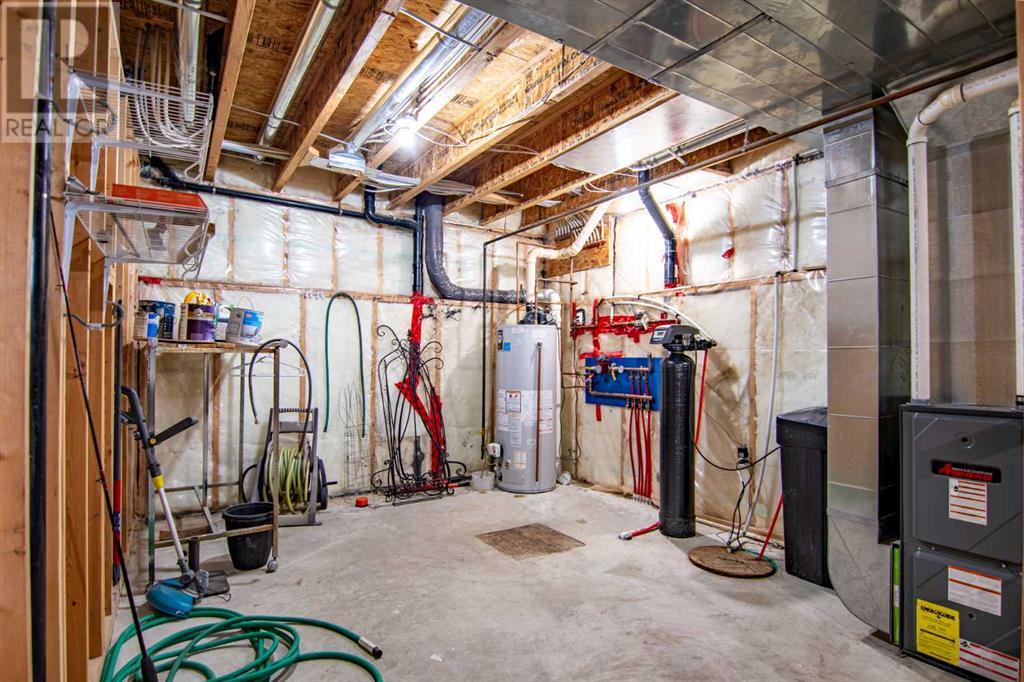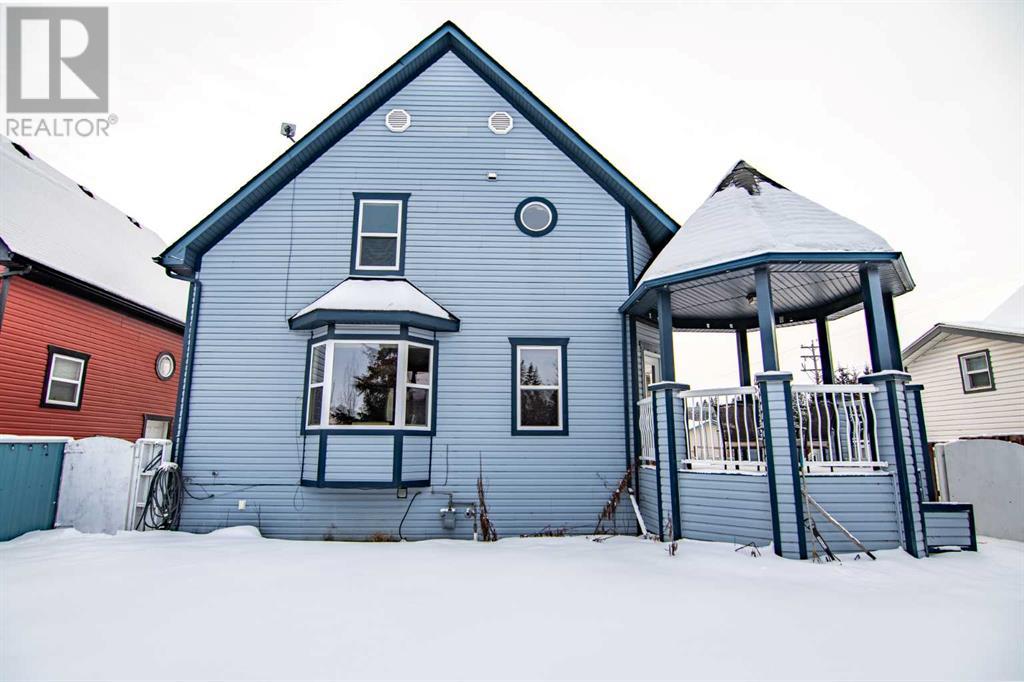2 Bedroom
3 Bathroom
1,653 ft2
Fireplace
None
Forced Air, In Floor Heating
$279,000
Minutes to Gleniffer Lake!!! Great family home, rental or Air B&B property. This charming two story offers a unique floorplan with main level boasting hardwood in the living room and sitting area. The double sided glass fireplace (gas) features slate and oak mantels and are in both the living room and sitting area, this space can be utilized as an additional bedroom, an office or library and leads to designated balcony. The kitchen just off the living room has granite counter tops, stainless appliances, floor to ceiling cabinetry and boasts a large bay window. Enjoy summer BBQ's on the covered 12x12 attached gazebo / deck. Large windows throughout the home offer plenty of natural light. The upper level offers 2 large bedrooms, each with 4pc ensuites and walk-in closets. The basement is open for your development with high ceilings, in-floor heat, roughed in for bathroom, and roughed in central vac. High efficiency furnace & hot water tank (oversize), custom crown moldings, argon windows and a double paved parking pad make this a desirable home! (id:57810)
Property Details
|
MLS® Number
|
A2185194 |
|
Property Type
|
Single Family |
|
Features
|
Other, No Smoking Home |
|
Parking Space Total
|
2 |
|
Plan
|
0524614 |
|
Structure
|
Deck |
Building
|
Bathroom Total
|
3 |
|
Bedrooms Above Ground
|
2 |
|
Bedrooms Total
|
2 |
|
Appliances
|
Refrigerator, Dishwasher, Stove, Microwave, Window Coverings |
|
Basement Development
|
Unfinished |
|
Basement Type
|
Full (unfinished) |
|
Constructed Date
|
2010 |
|
Construction Material
|
Wood Frame |
|
Construction Style Attachment
|
Detached |
|
Cooling Type
|
None |
|
Exterior Finish
|
Vinyl Siding |
|
Fireplace Present
|
Yes |
|
Fireplace Total
|
1 |
|
Flooring Type
|
Carpeted, Hardwood, Linoleum |
|
Foundation Type
|
Poured Concrete |
|
Heating Fuel
|
Natural Gas |
|
Heating Type
|
Forced Air, In Floor Heating |
|
Stories Total
|
2 |
|
Size Interior
|
1,653 Ft2 |
|
Total Finished Area
|
1653 Sqft |
|
Type
|
House |
|
Utility Water
|
Municipal Water |
Parking
Land
|
Acreage
|
No |
|
Fence Type
|
Partially Fenced |
|
Sewer
|
Municipal Sewage System |
|
Size Depth
|
27.51 M |
|
Size Frontage
|
15.36 M |
|
Size Irregular
|
4557.62 |
|
Size Total
|
4557.62 Sqft|4,051 - 7,250 Sqft |
|
Size Total Text
|
4557.62 Sqft|4,051 - 7,250 Sqft |
|
Zoning Description
|
R-3 |
Rooms
| Level |
Type |
Length |
Width |
Dimensions |
|
Second Level |
4pc Bathroom |
|
|
Measurements not available |
|
Second Level |
4pc Bathroom |
|
|
Measurements not available |
|
Second Level |
Primary Bedroom |
|
|
16.75 Ft x 14.67 Ft |
|
Second Level |
Bedroom |
|
|
11.42 Ft x 17.42 Ft |
|
Basement |
Storage |
|
|
3.08 Ft x 6.00 Ft |
|
Basement |
Furnace |
|
|
13.67 Ft x 11.50 Ft |
|
Basement |
Family Room |
|
|
31.00 Ft x 29.00 Ft |
|
Main Level |
4pc Bathroom |
|
|
Measurements not available |
|
Main Level |
Other |
|
|
13.50 Ft x 13.42 Ft |
|
Main Level |
Dining Room |
|
|
15.00 Ft x 16.08 Ft |
|
Main Level |
Living Room |
|
|
14.08 Ft x 13.25 Ft |
|
Main Level |
Foyer |
|
|
5.58 Ft x 5.00 Ft |
|
Main Level |
Laundry Room |
|
|
5.00 Ft x 5.00 Ft |
https://www.realtor.ca/real-estate/27777147/13-829-20-street-rural-red-deer-county








































