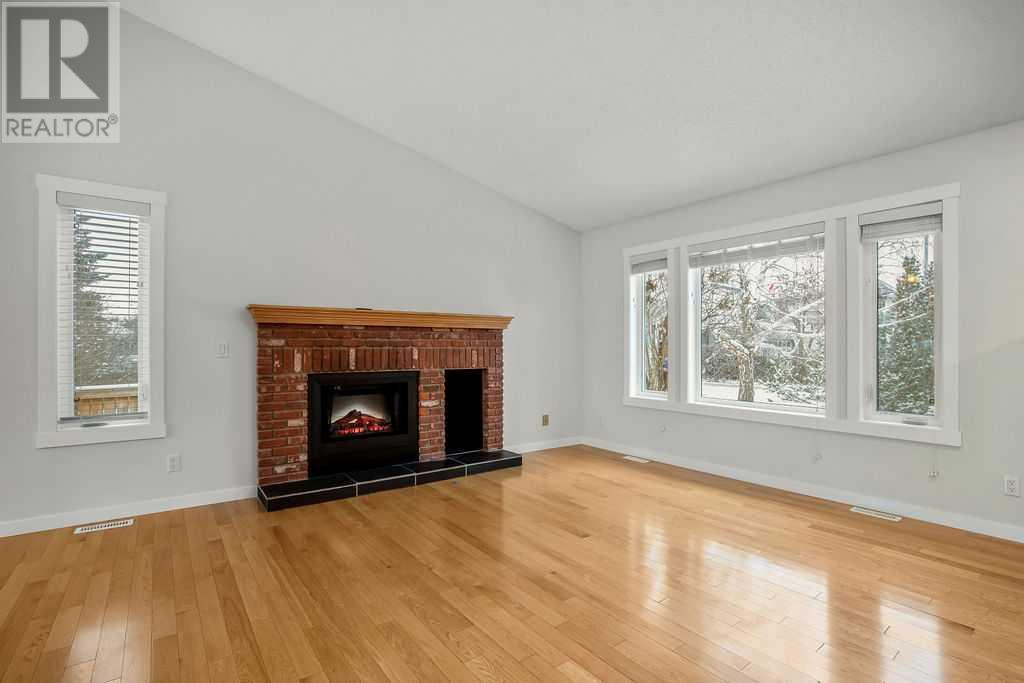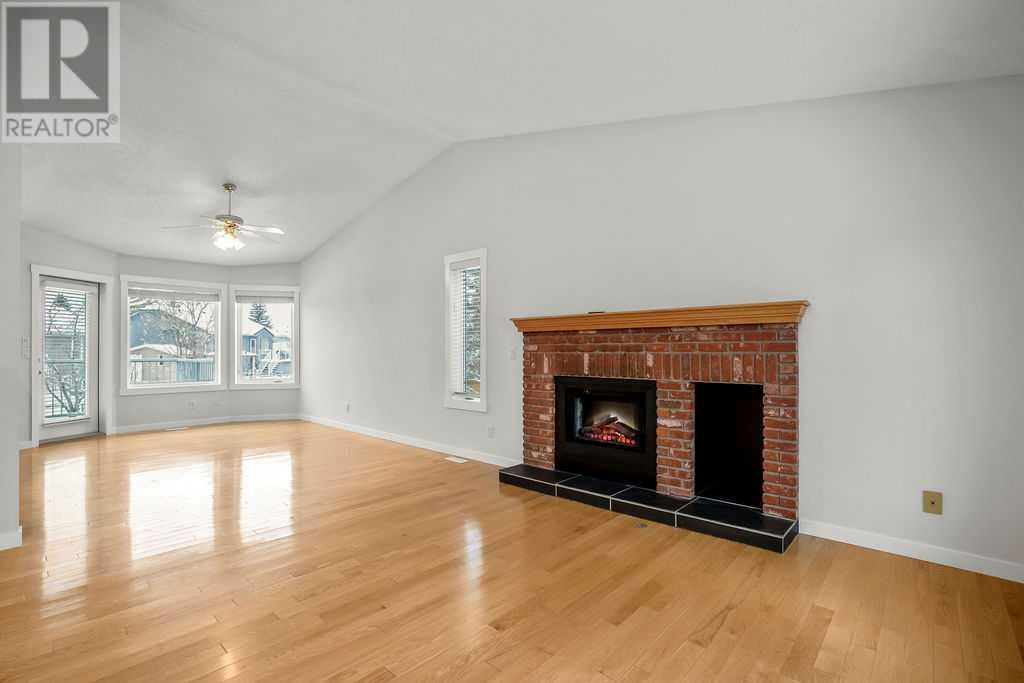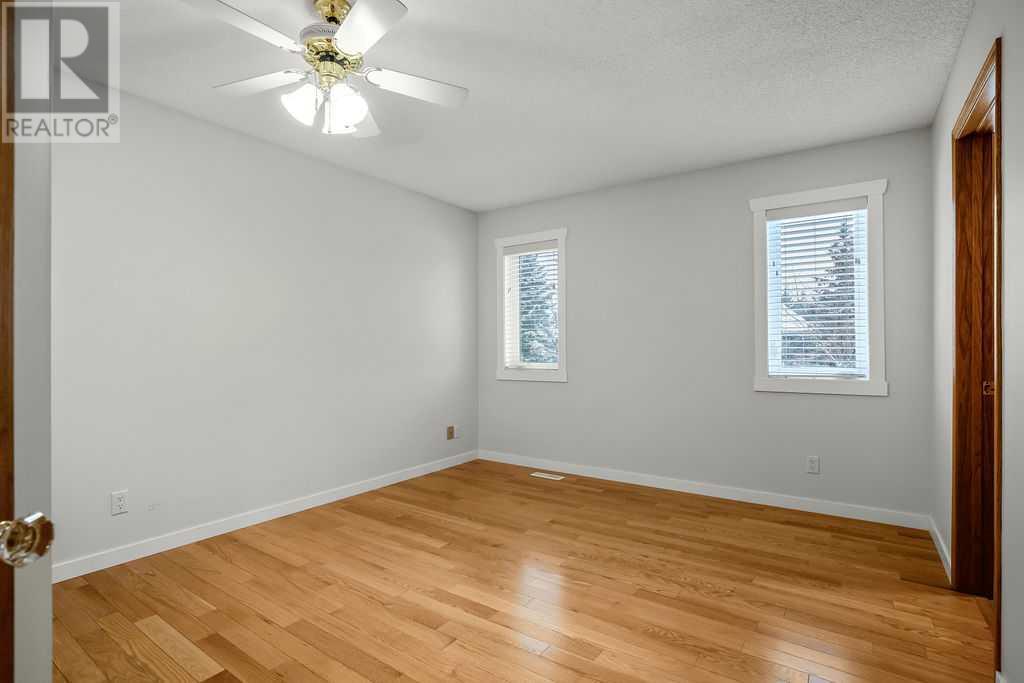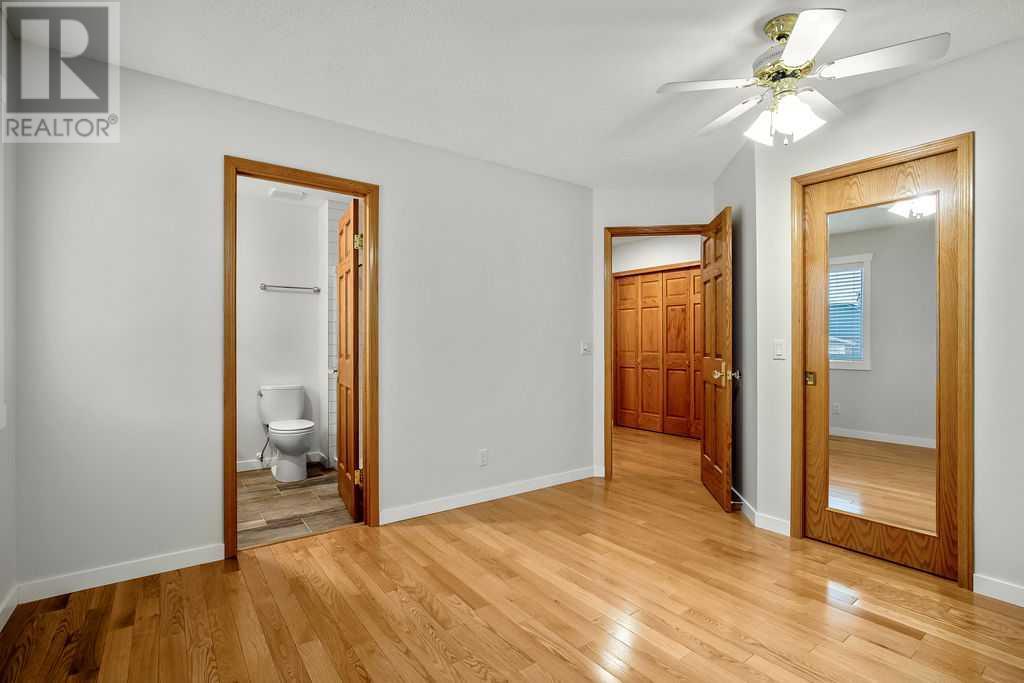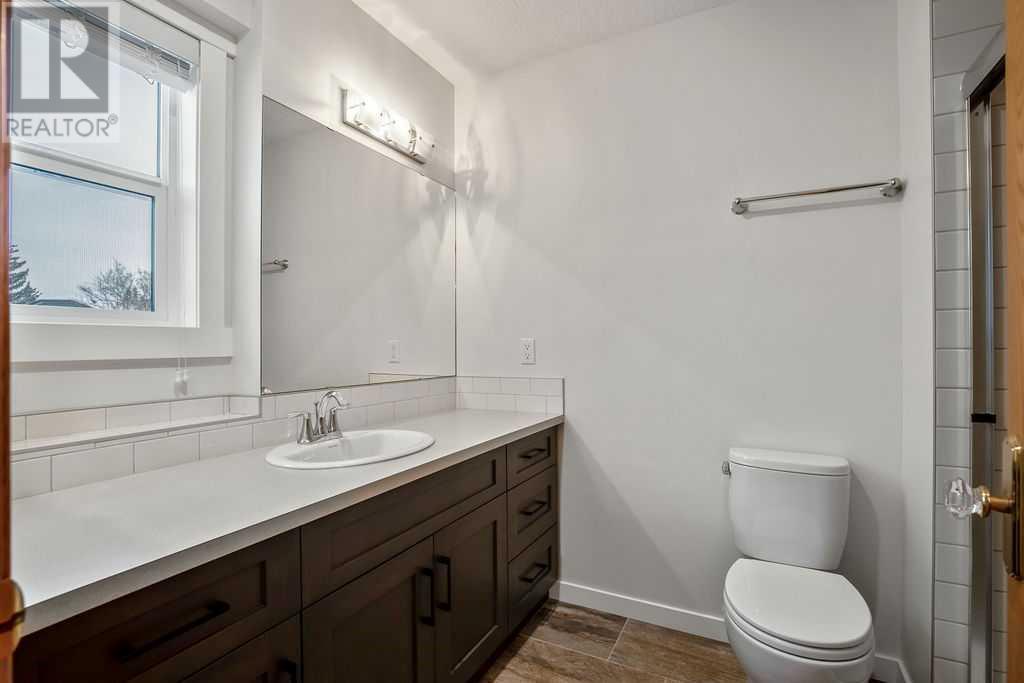5 Bedroom
3 Bathroom
1,126 ft2
Bungalow
Fireplace
None
Forced Air, In Floor Heating
$690,000
Welcome home to 14 West Chapman Place in the coveted, family-friendly Cochrane neighborhood of West Valley. This wonderful bungalow boasts over 2100 square feet of comfortable and very well thought-out living space. With abundant hardwood, two bedrooms up, with the primary featuring three-piece en-suite and a fully udated kitchen. Three more bedrooms down, another three piece bathroom, even a sauna! Add to all that an oversized double attached garage! Tucked away in the corner of a quiet cul-de-sac, you'll dream of the possibilities in the massive, pie-shaped back yard, backing directly onto the bike/ walking path. An easy three minute stroll down the path takes you to Mitford Park with its picnic sites, trails, rink and dog park. Outdoor living is yours with a large deck off the kitchen and a massive concrete side patio for more entertaining. Newer features include new roof and eavestrough, complete new kitchen /counters and backsplash, main level bathrooms, windows and much more. Your new home is walking distance to Quigley Drive and Highway 22 with all their shops and services. Schools, playgrounds and of course just minutes away from points west and your mountain getaways. See what pride of ownership means. Book a showing today! (id:57810)
Property Details
|
MLS® Number
|
A2184984 |
|
Property Type
|
Single Family |
|
Neigbourhood
|
West Valley |
|
Community Name
|
West Valley |
|
Amenities Near By
|
Golf Course, Park, Playground, Schools, Shopping |
|
Community Features
|
Golf Course Development |
|
Features
|
Pvc Window, No Animal Home, No Smoking Home, Sauna |
|
Parking Space Total
|
4 |
|
Plan
|
8910838 |
|
Structure
|
Deck |
Building
|
Bathroom Total
|
3 |
|
Bedrooms Above Ground
|
2 |
|
Bedrooms Below Ground
|
3 |
|
Bedrooms Total
|
5 |
|
Appliances
|
Washer, Refrigerator, Dishwasher, Stove, Dryer, Microwave, Humidifier, Window Coverings |
|
Architectural Style
|
Bungalow |
|
Basement Development
|
Finished |
|
Basement Type
|
Full (finished) |
|
Constructed Date
|
1990 |
|
Construction Style Attachment
|
Detached |
|
Cooling Type
|
None |
|
Exterior Finish
|
Brick, Vinyl Siding |
|
Fireplace Present
|
Yes |
|
Fireplace Total
|
1 |
|
Flooring Type
|
Hardwood, Linoleum |
|
Foundation Type
|
Poured Concrete |
|
Half Bath Total
|
1 |
|
Heating Type
|
Forced Air, In Floor Heating |
|
Stories Total
|
1 |
|
Size Interior
|
1,126 Ft2 |
|
Total Finished Area
|
1126 Sqft |
|
Type
|
House |
Parking
Land
|
Acreage
|
No |
|
Fence Type
|
Fence |
|
Land Amenities
|
Golf Course, Park, Playground, Schools, Shopping |
|
Size Depth
|
36.95 M |
|
Size Frontage
|
8.99 M |
|
Size Irregular
|
715.35 |
|
Size Total
|
715.35 M2|7,251 - 10,889 Sqft |
|
Size Total Text
|
715.35 M2|7,251 - 10,889 Sqft |
|
Zoning Description
|
R-ld |
Rooms
| Level |
Type |
Length |
Width |
Dimensions |
|
Lower Level |
Family Room |
|
|
14.83 Ft x 12.33 Ft |
|
Lower Level |
Bedroom |
|
|
10.08 Ft x 10.58 Ft |
|
Lower Level |
Bedroom |
|
|
10.33 Ft x 12.17 Ft |
|
Lower Level |
Bedroom |
|
|
6.83 Ft x 11.83 Ft |
|
Lower Level |
Sauna |
|
|
5.00 Ft x 7.00 Ft |
|
Lower Level |
3pc Bathroom |
|
|
Measurements not available |
|
Main Level |
Other |
|
|
5.00 Ft x 9.83 Ft |
|
Main Level |
Kitchen |
|
|
10.08 Ft x 11.92 Ft |
|
Main Level |
Dining Room |
|
|
10.83 Ft x 12.25 Ft |
|
Main Level |
Living Room |
|
|
13.00 Ft x 14.58 Ft |
|
Main Level |
Primary Bedroom |
|
|
11.08 Ft x 11.42 Ft |
|
Main Level |
Bedroom |
|
|
9.42 Ft x 10.75 Ft |
|
Main Level |
Laundry Room |
|
|
5.00 Ft x 2.75 Ft |
|
Main Level |
2pc Bathroom |
|
|
Measurements not available |
|
Main Level |
3pc Bathroom |
|
|
Measurements not available |
https://www.realtor.ca/real-estate/27768185/14-west-chapman-place-cochrane-west-valley




