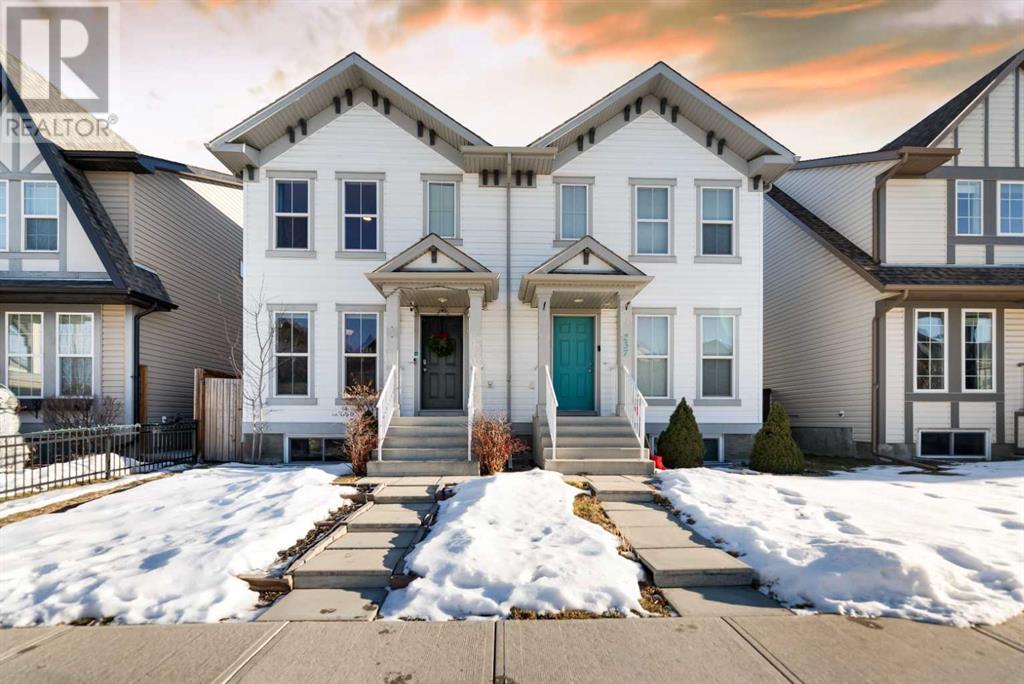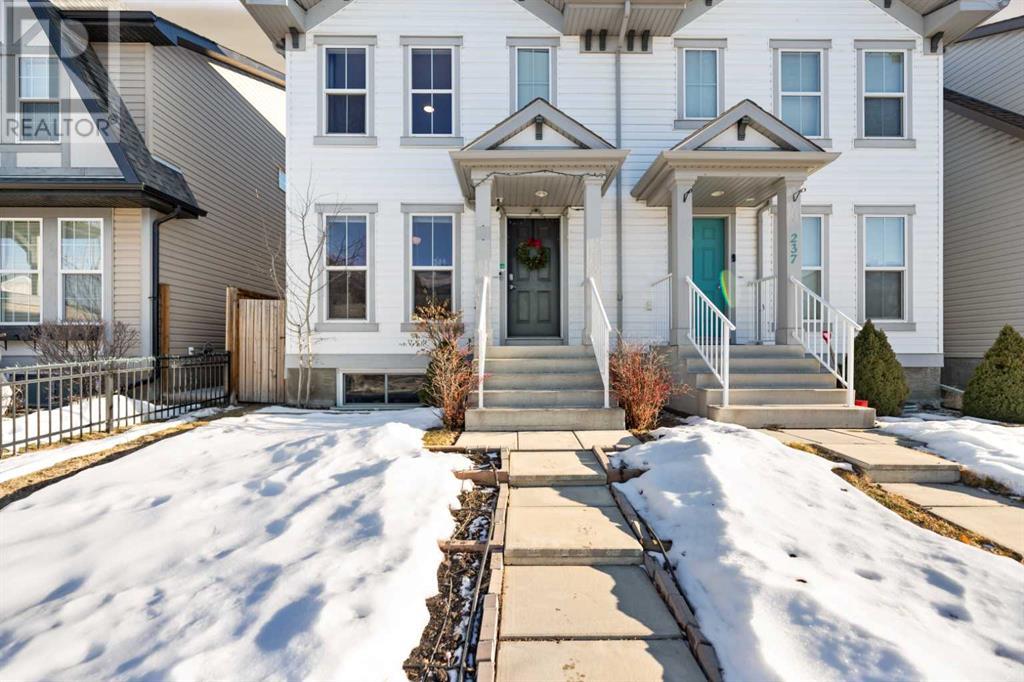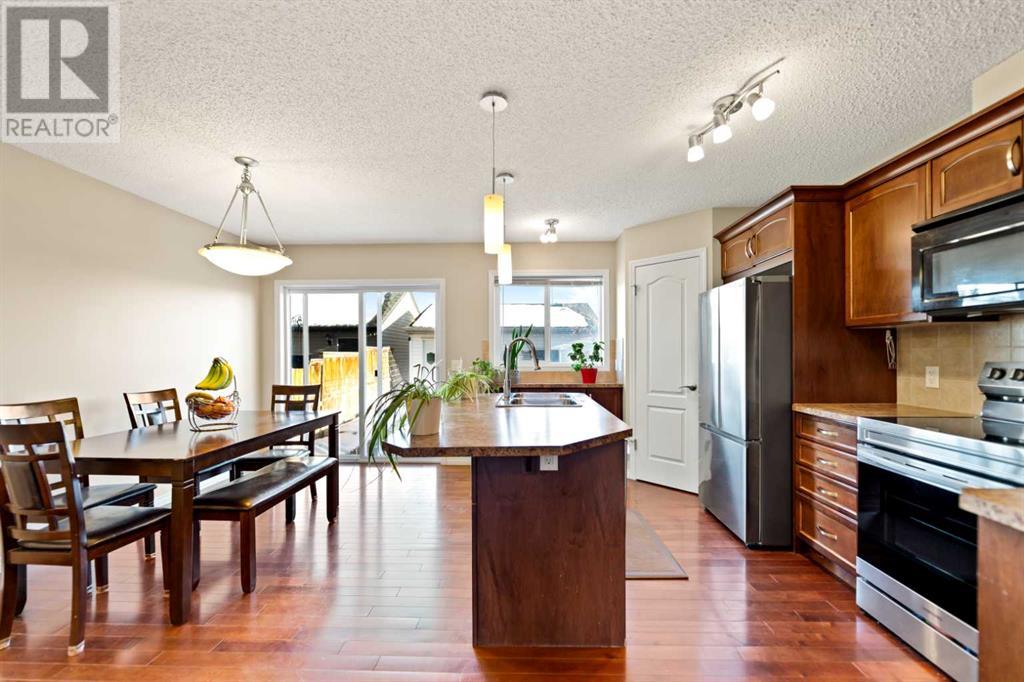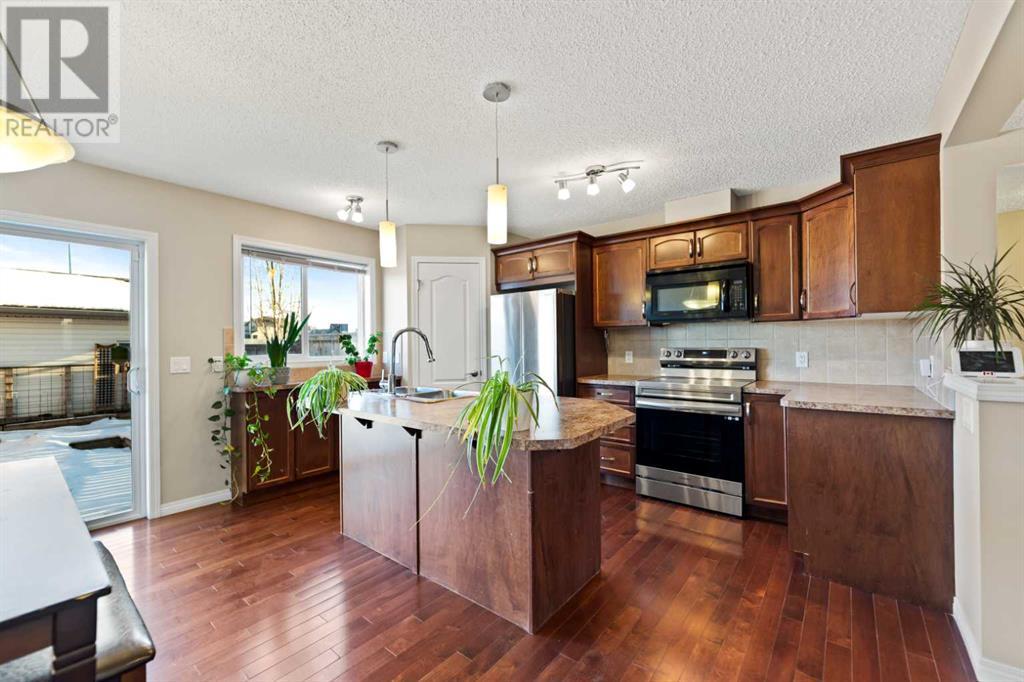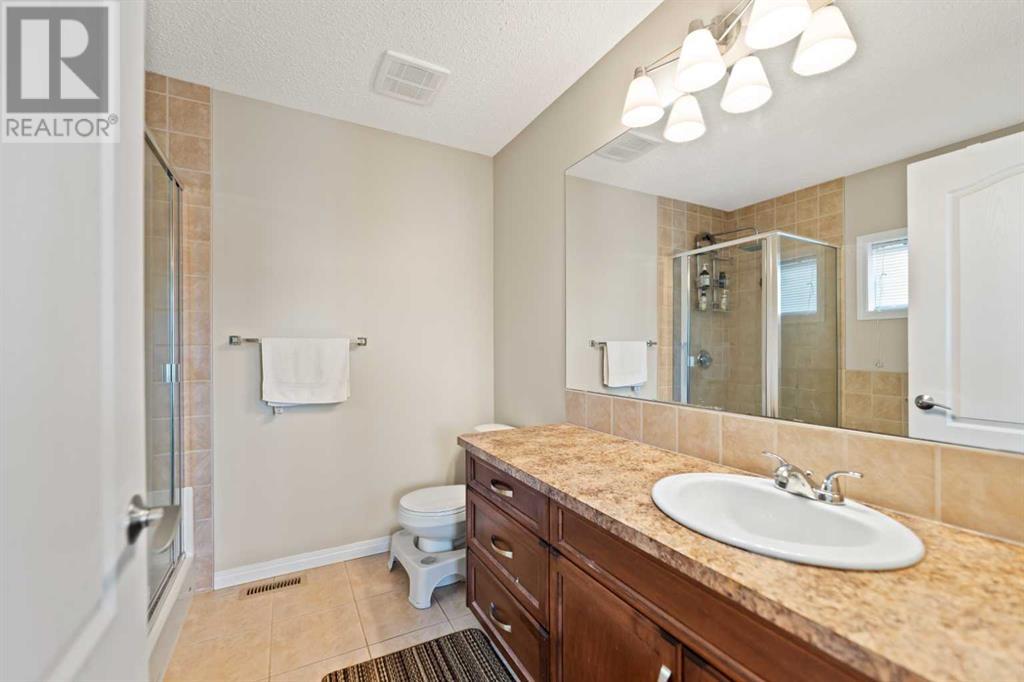3 Bedroom
3 Bathroom
1,406 ft2
None
Forced Air
$570,000
Welcome to 241 Elgin Meadows Park in the beautiful community of Mckenzie Towne! Entering you will notice bright open living room along with hardwood flooring carrying through to the open concept kitchen and dining area. Kitchen highlights with newly purchased stainless steel appliances. Freshly painted whole house makes it more beautiful. You will also love 2 piece washroom on the main floor. On the second level you will continue with 4 piece ensuite. Three bedrooms on the second level with one more 4 piece washroom on the same level is the highlight of the house. New water heater is installed recently. Also newly built garage at the rare is the plus. The backyard is fenced and offering place for kids to play. Located in one of the best neighbourhoods in the city. Mckenzie towne offers small town architecture in a well thought design. Situated close to 130th ave shopping centre, parks , school and dining, this home offers comfort, convenience and community. Don't miss your chance to make it your own!! (id:57810)
Property Details
|
MLS® Number
|
A2184906 |
|
Property Type
|
Single Family |
|
Community Name
|
McKenzie Towne |
|
Amenities Near By
|
Park, Playground, Schools, Shopping |
|
Features
|
Back Lane, No Animal Home, No Smoking Home |
|
Parking Space Total
|
2 |
|
Plan
|
1111106 |
|
Structure
|
None |
Building
|
Bathroom Total
|
3 |
|
Bedrooms Above Ground
|
3 |
|
Bedrooms Total
|
3 |
|
Appliances
|
Washer, Refrigerator, Dishwasher, Stove, Dryer, Microwave Range Hood Combo |
|
Basement Type
|
None |
|
Constructed Date
|
2011 |
|
Construction Material
|
Wood Frame |
|
Construction Style Attachment
|
Semi-detached |
|
Cooling Type
|
None |
|
Exterior Finish
|
Brick, Vinyl Siding |
|
Flooring Type
|
Carpeted, Hardwood |
|
Foundation Type
|
Poured Concrete |
|
Half Bath Total
|
1 |
|
Heating Fuel
|
Natural Gas |
|
Heating Type
|
Forced Air |
|
Stories Total
|
2 |
|
Size Interior
|
1,406 Ft2 |
|
Total Finished Area
|
1406 Sqft |
|
Type
|
Duplex |
Parking
Land
|
Acreage
|
No |
|
Fence Type
|
Fence |
|
Land Amenities
|
Park, Playground, Schools, Shopping |
|
Size Irregular
|
232.49 |
|
Size Total
|
232.49 M2|0-4,050 Sqft |
|
Size Total Text
|
232.49 M2|0-4,050 Sqft |
|
Zoning Description
|
R-g |
Rooms
| Level |
Type |
Length |
Width |
Dimensions |
|
Second Level |
Primary Bedroom |
|
|
12.00 Ft x 11.83 Ft |
|
Second Level |
Bedroom |
|
|
11.67 Ft x 8.33 Ft |
|
Second Level |
Bedroom |
|
|
10.58 Ft x 8.33 Ft |
|
Second Level |
4pc Bathroom |
|
|
8.00 Ft x 7.92 Ft |
|
Second Level |
4pc Bathroom |
|
|
8.00 Ft x 4.92 Ft |
|
Second Level |
Other |
|
|
9.58 Ft x 4.83 Ft |
|
Main Level |
Dining Room |
|
|
13.92 Ft x 6.75 Ft |
|
Main Level |
Living Room |
|
|
17.08 Ft x 15.50 Ft |
|
Main Level |
Kitchen |
|
|
13.92 Ft x 10.08 Ft |
|
Main Level |
2pc Bathroom |
|
|
5.83 Ft x 4.83 Ft |
https://www.realtor.ca/real-estate/27768357/241-elgin-meadows-park-se-calgary-mckenzie-towne
