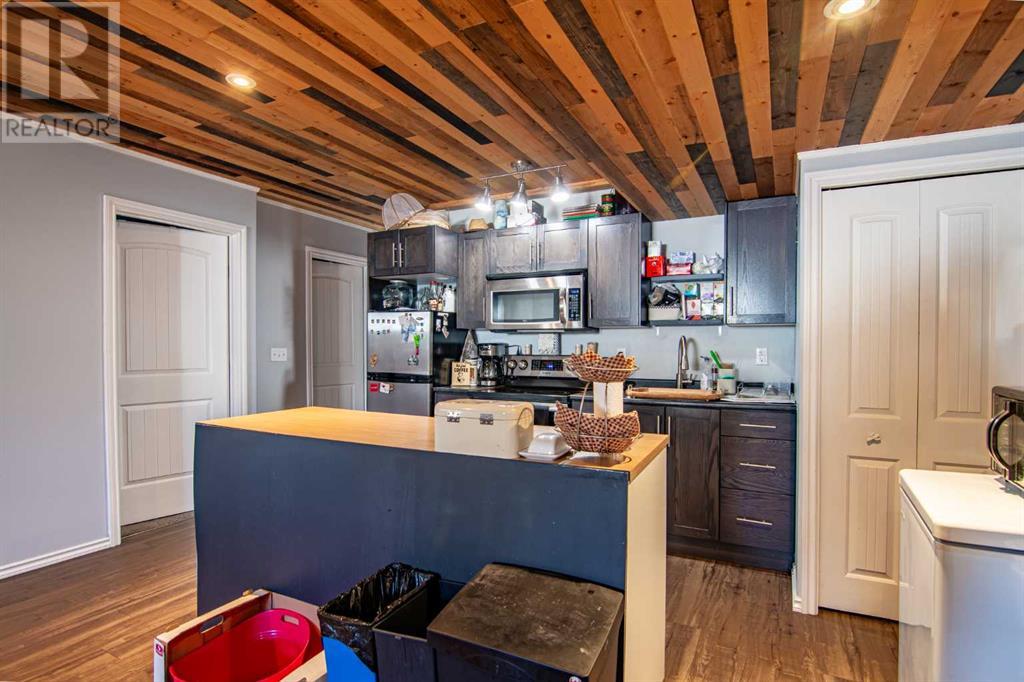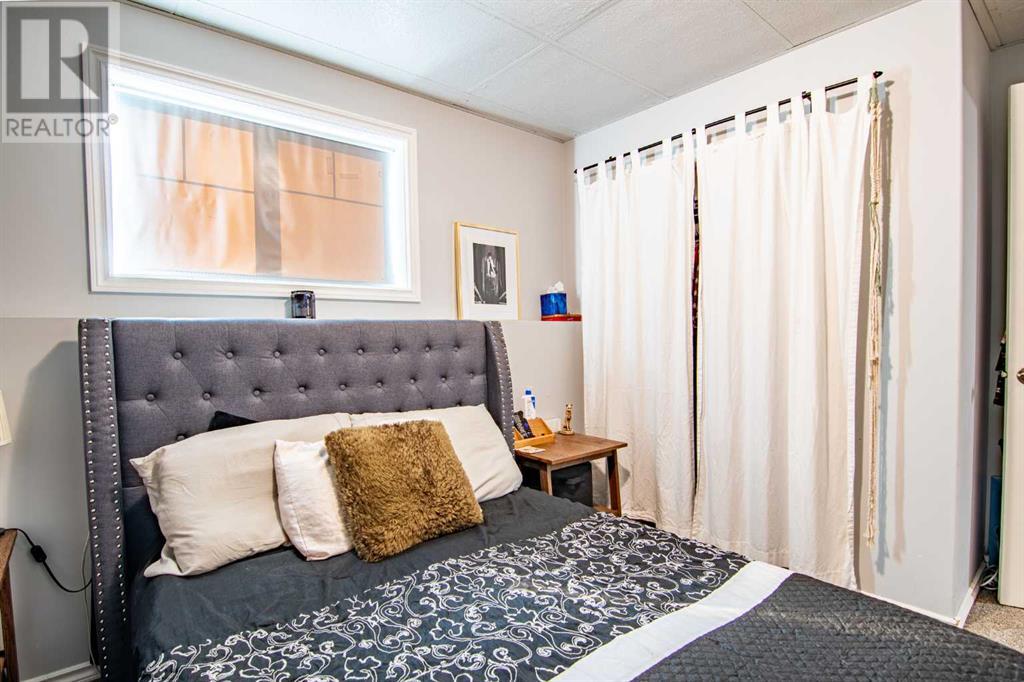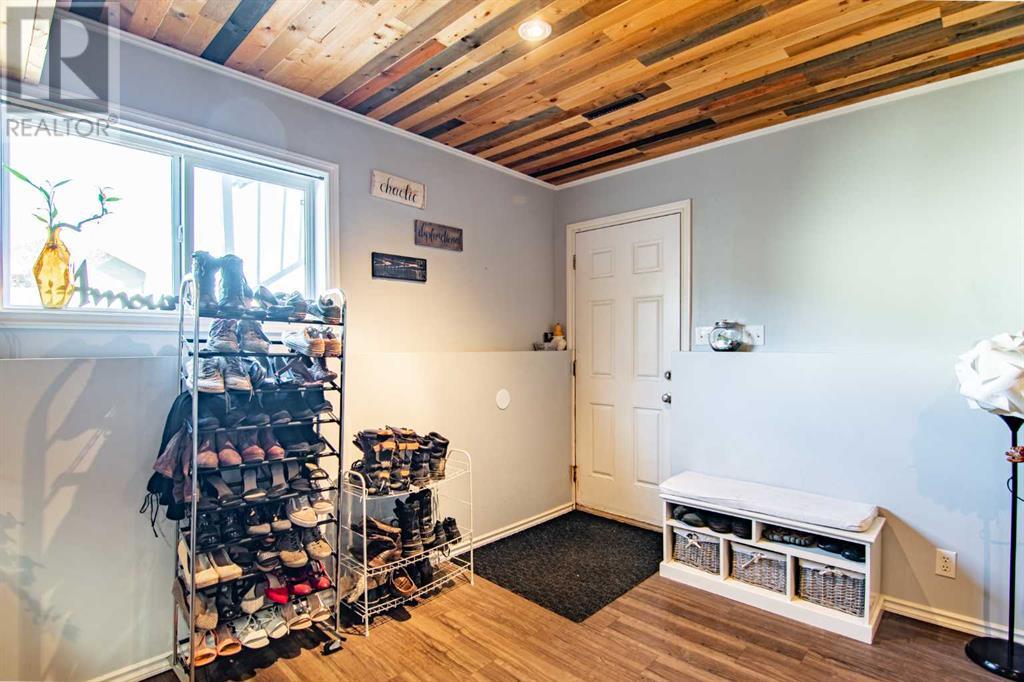5 Bedroom
3 Bathroom
1,109 ft2
Bi-Level
Central Air Conditioning
Forced Air, In Floor Heating
$400,000
Welcome to 150 Cooper Close ~ A charming fully developed bi-level with a separate entry to the basement. The open concept main floor showcases an abundance of natural light and offers a functional design. The beautiful kitchen features stainless steel appliances, tons of counter & cabinet space and a pantry. Three bedrooms are located on the main floor including the primary bedroom with a walk-in closet & full 4pc ensuite. The basement is fully developed and finished with a lovely kitchenette, a spacious living room with large windows, two bedrooms and a 4pc bathroom. Additional features include, Central A/C, in-floor heat, newer shingles, central vacuum, tons of off street parking & more. The property is fully fenced & landscaped. Located in a highly desirable neighbourhood with so many amenities in walking distance. (id:57810)
Property Details
|
MLS® Number
|
A2185477 |
|
Property Type
|
Single Family |
|
Community Name
|
Clearview Ridge |
|
Amenities Near By
|
Schools, Shopping |
|
Features
|
Pvc Window, No Smoking Home |
|
Parking Space Total
|
2 |
|
Plan
|
0827736 |
|
Structure
|
Deck |
Building
|
Bathroom Total
|
3 |
|
Bedrooms Above Ground
|
3 |
|
Bedrooms Below Ground
|
2 |
|
Bedrooms Total
|
5 |
|
Appliances
|
Refrigerator, Dishwasher, Stove, Microwave, Window Coverings, Washer & Dryer |
|
Architectural Style
|
Bi-level |
|
Basement Development
|
Finished |
|
Basement Features
|
Separate Entrance |
|
Basement Type
|
Full (finished) |
|
Constructed Date
|
2009 |
|
Construction Style Attachment
|
Detached |
|
Cooling Type
|
Central Air Conditioning |
|
Exterior Finish
|
Stone, Vinyl Siding, Wood Siding |
|
Flooring Type
|
Carpeted, Laminate, Linoleum, Vinyl Plank |
|
Foundation Type
|
Poured Concrete |
|
Heating Type
|
Forced Air, In Floor Heating |
|
Size Interior
|
1,109 Ft2 |
|
Total Finished Area
|
1109 Sqft |
|
Type
|
House |
Parking
Land
|
Acreage
|
No |
|
Fence Type
|
Fence |
|
Land Amenities
|
Schools, Shopping |
|
Size Depth
|
36.61 M |
|
Size Frontage
|
12.38 M |
|
Size Irregular
|
4737.00 |
|
Size Total
|
4737 Sqft|4,051 - 7,250 Sqft |
|
Size Total Text
|
4737 Sqft|4,051 - 7,250 Sqft |
|
Zoning Description
|
R1n |
Rooms
| Level |
Type |
Length |
Width |
Dimensions |
|
Basement |
Recreational, Games Room |
|
|
15.33 Ft x 21.50 Ft |
|
Basement |
Kitchen |
|
|
15.50 Ft x 8.58 Ft |
|
Basement |
Bedroom |
|
|
10.83 Ft x 12.50 Ft |
|
Basement |
Bedroom |
|
|
8.58 Ft x 12.50 Ft |
|
Basement |
4pc Bathroom |
|
|
8.00 Ft x 5.00 Ft |
|
Basement |
Furnace |
|
|
12.42 Ft x 12.25 Ft |
|
Main Level |
Kitchen |
|
|
11.00 Ft x 13.58 Ft |
|
Main Level |
Dining Room |
|
|
11.00 Ft x 8.50 Ft |
|
Main Level |
Living Room |
|
|
11.33 Ft x 11.92 Ft |
|
Main Level |
Primary Bedroom |
|
|
10.67 Ft x 14.50 Ft |
|
Main Level |
Bedroom |
|
|
9.67 Ft x 9.92 Ft |
|
Main Level |
Bedroom |
|
|
10.00 Ft x 8.83 Ft |
|
Main Level |
4pc Bathroom |
|
|
7.42 Ft x 5.00 Ft |
|
Main Level |
4pc Bathroom |
|
|
4.92 Ft x 7.83 Ft |
https://www.realtor.ca/real-estate/27771441/150-cooper-close-red-deer-clearview-ridge















































