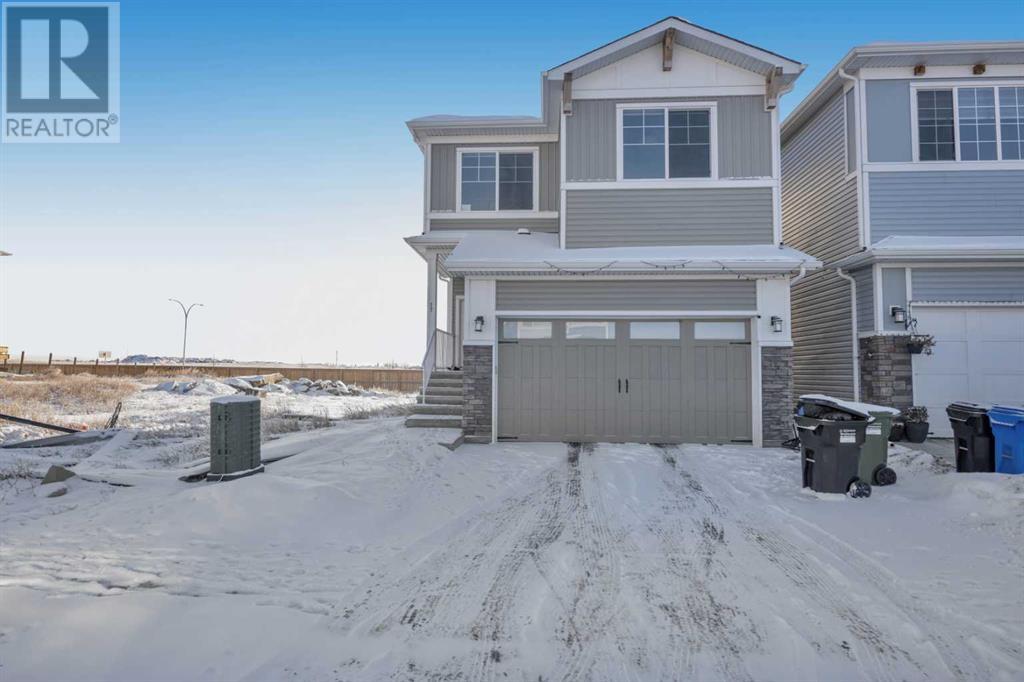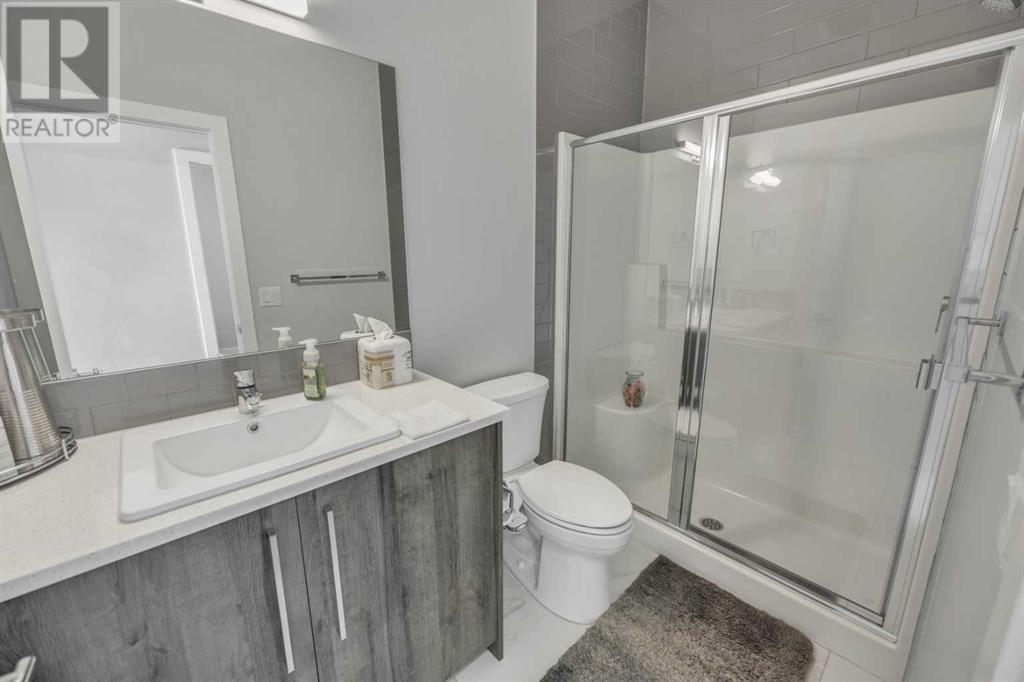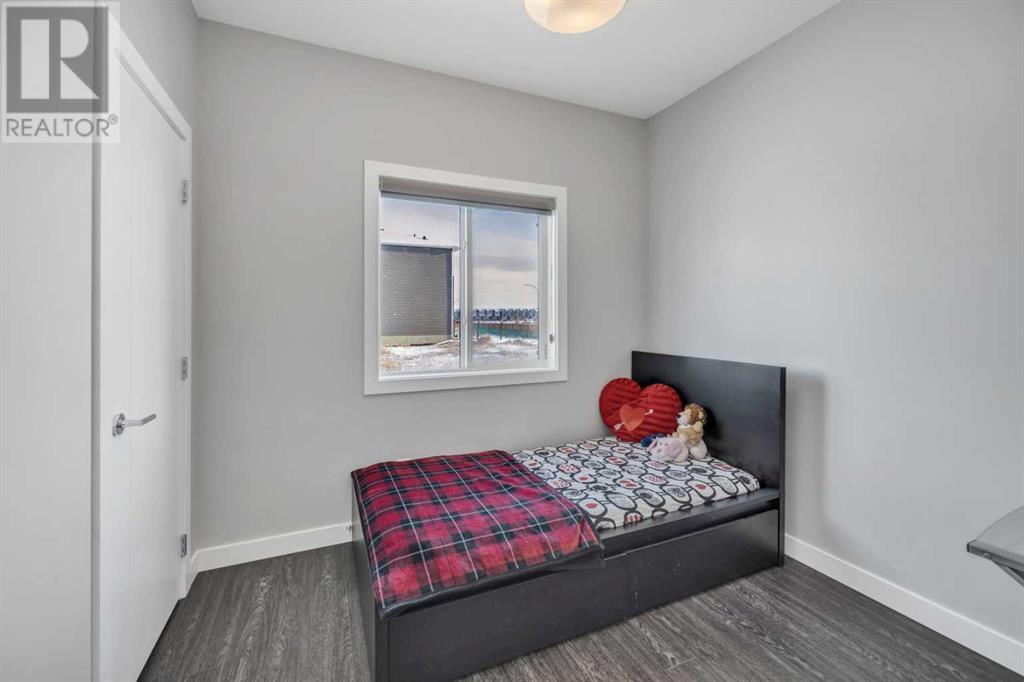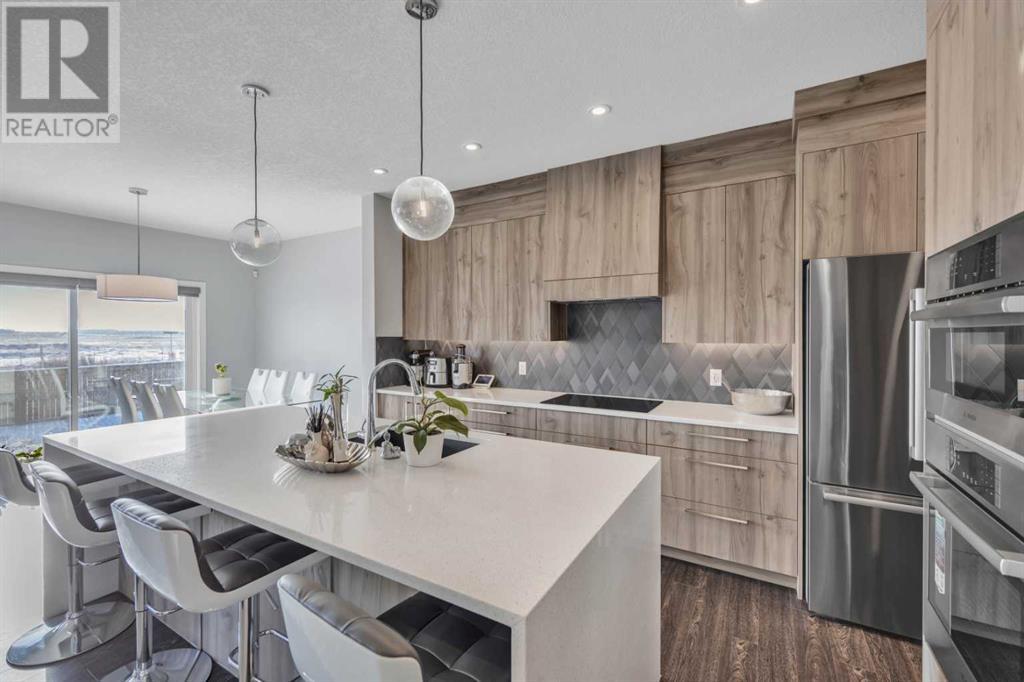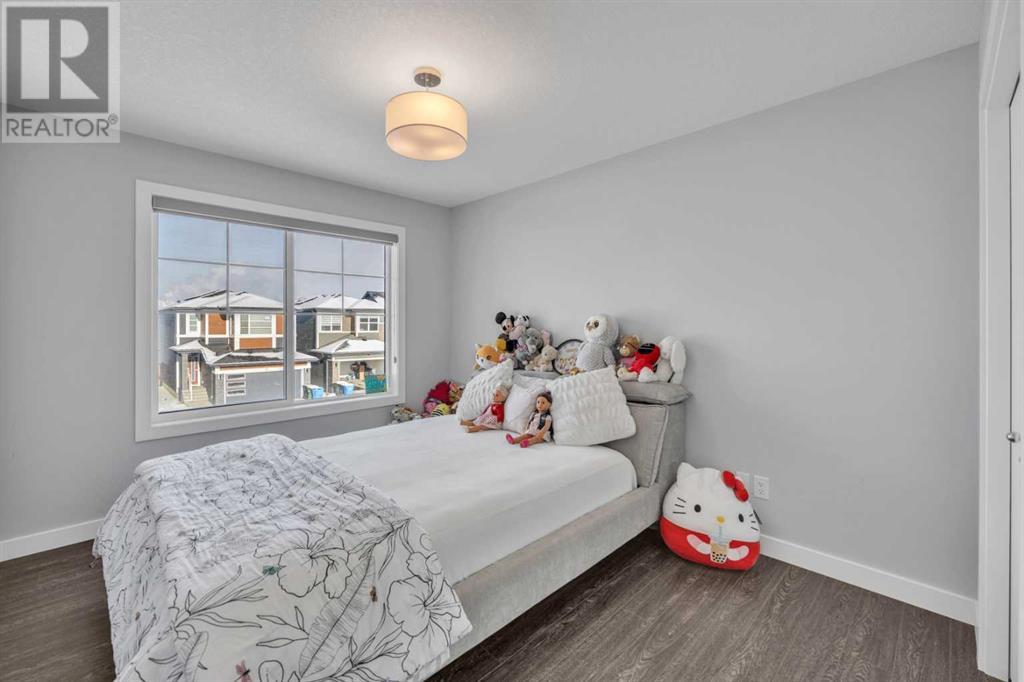5 Bedroom
4 Bathroom
2,417 ft2
Fireplace
None
$875,000
Welcome to this prestigious 5-bedroom, 4-bathroom home, situated in the sought-after Cornerstone community. Located on a quiet street with no neighbors directly behind, this home sits on one of the largest lots in the area. The main floor features a full bedroom, bathroom, kitchen, executive-style main kitchen with high-end Bosch appliances, and a spacious living and dining area.The upper floor offers two Master bedrooms, each with its own walk-in closet and 5-piece ensuite, along with two additional bedrooms, a convenient upper floor laundry area, and a cozy family room. For private showings, contact your favorite realtor. (id:57810)
Property Details
|
MLS® Number
|
A2185783 |
|
Property Type
|
Single Family |
|
Neigbourhood
|
Cornerstone |
|
Community Name
|
Cornerstone |
|
Amenities Near By
|
Playground, Shopping |
|
Features
|
No Animal Home, No Smoking Home |
|
Parking Space Total
|
4 |
|
Plan
|
2310227 |
|
Structure
|
None |
Building
|
Bathroom Total
|
4 |
|
Bedrooms Above Ground
|
5 |
|
Bedrooms Total
|
5 |
|
Appliances
|
Cooktop - Electric, Range - Gas, Dishwasher, Microwave, Oven - Built-in, Hood Fan, Washer & Dryer |
|
Basement Development
|
Unfinished |
|
Basement Type
|
Full (unfinished) |
|
Constructed Date
|
2022 |
|
Construction Material
|
Wood Frame |
|
Construction Style Attachment
|
Detached |
|
Cooling Type
|
None |
|
Exterior Finish
|
Vinyl Siding |
|
Fireplace Present
|
Yes |
|
Fireplace Total
|
1 |
|
Flooring Type
|
Ceramic Tile, Laminate |
|
Foundation Type
|
Poured Concrete |
|
Stories Total
|
2 |
|
Size Interior
|
2,417 Ft2 |
|
Total Finished Area
|
2416.64 Sqft |
|
Type
|
House |
Parking
Land
|
Acreage
|
No |
|
Fence Type
|
Partially Fenced |
|
Land Amenities
|
Playground, Shopping |
|
Size Depth
|
39.65 M |
|
Size Frontage
|
8.94 M |
|
Size Irregular
|
355.00 |
|
Size Total
|
355 M2|0-4,050 Sqft |
|
Size Total Text
|
355 M2|0-4,050 Sqft |
|
Zoning Description
|
R-g |
Rooms
| Level |
Type |
Length |
Width |
Dimensions |
|
Second Level |
4pc Bathroom |
|
|
10.00 Ft x 5.00 Ft |
|
Second Level |
5pc Bathroom |
|
|
9.08 Ft x 9.92 Ft |
|
Second Level |
5pc Bathroom |
|
|
9.58 Ft x 8.00 Ft |
|
Second Level |
Bedroom |
|
|
12.58 Ft x 17.58 Ft |
|
Second Level |
Bedroom |
|
|
10.00 Ft x 14.17 Ft |
|
Second Level |
Bedroom |
|
|
10.00 Ft x 9.67 Ft |
|
Second Level |
Family Room |
|
|
14.33 Ft x 13.00 Ft |
|
Second Level |
Laundry Room |
|
|
9.17 Ft x 5.25 Ft |
|
Second Level |
Primary Bedroom |
|
|
12.92 Ft x 14.50 Ft |
|
Main Level |
3pc Bathroom |
|
|
4.92 Ft x 9.08 Ft |
|
Main Level |
Bedroom |
|
|
8.50 Ft x 9.25 Ft |
|
Main Level |
Dining Room |
|
|
10.92 Ft x 10.83 Ft |
|
Main Level |
Foyer |
|
|
8.92 Ft x 9.00 Ft |
|
Main Level |
Kitchen |
|
|
10.50 Ft x 14.17 Ft |
|
Main Level |
Living Room |
|
|
12.00 Ft x 14.50 Ft |
|
Main Level |
Other |
|
|
4.83 Ft x 7.92 Ft |
https://www.realtor.ca/real-estate/27772035/17-cornerstone-parade-ne-calgary-cornerstone
