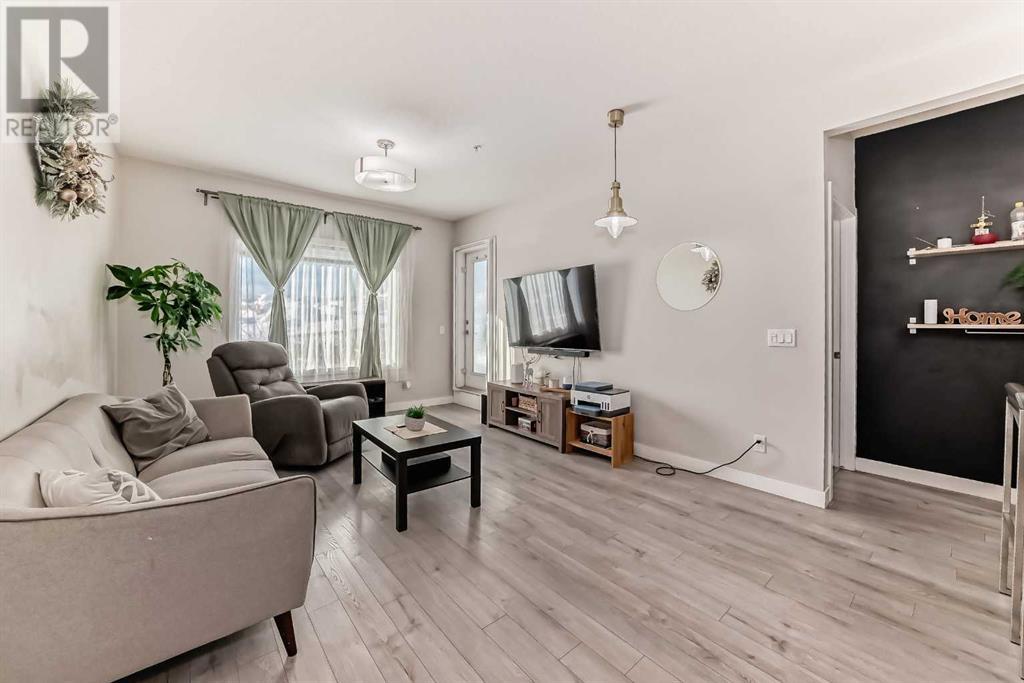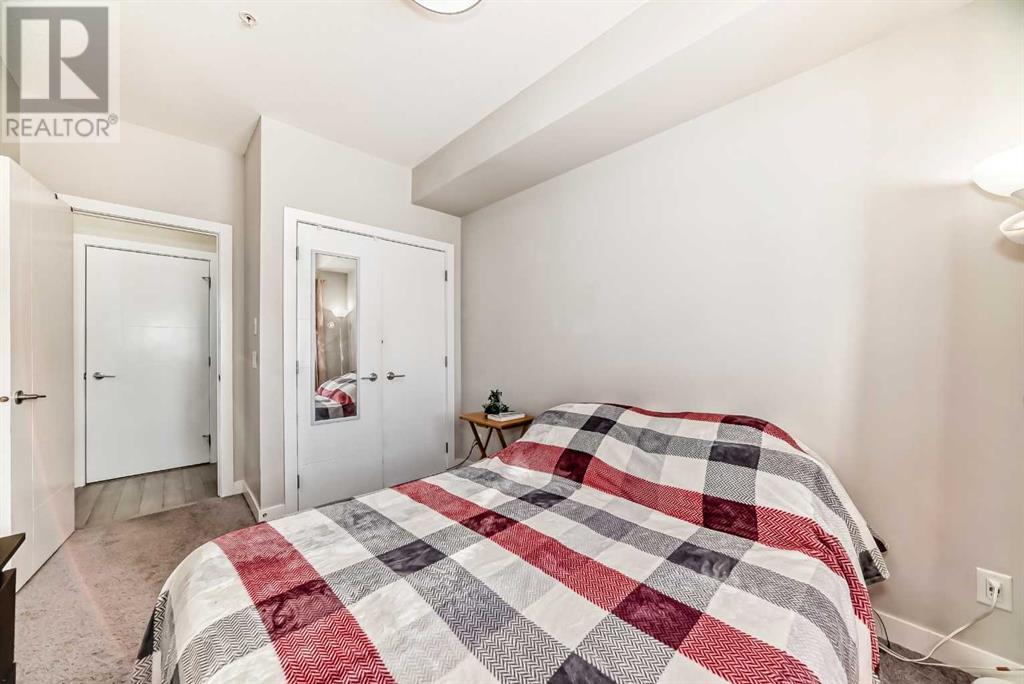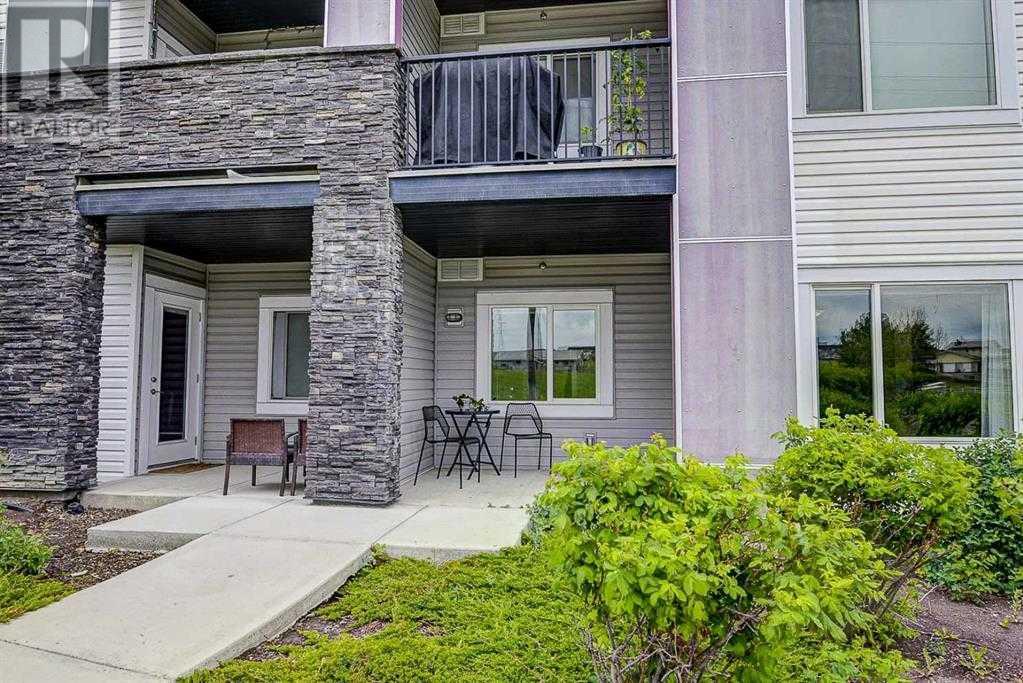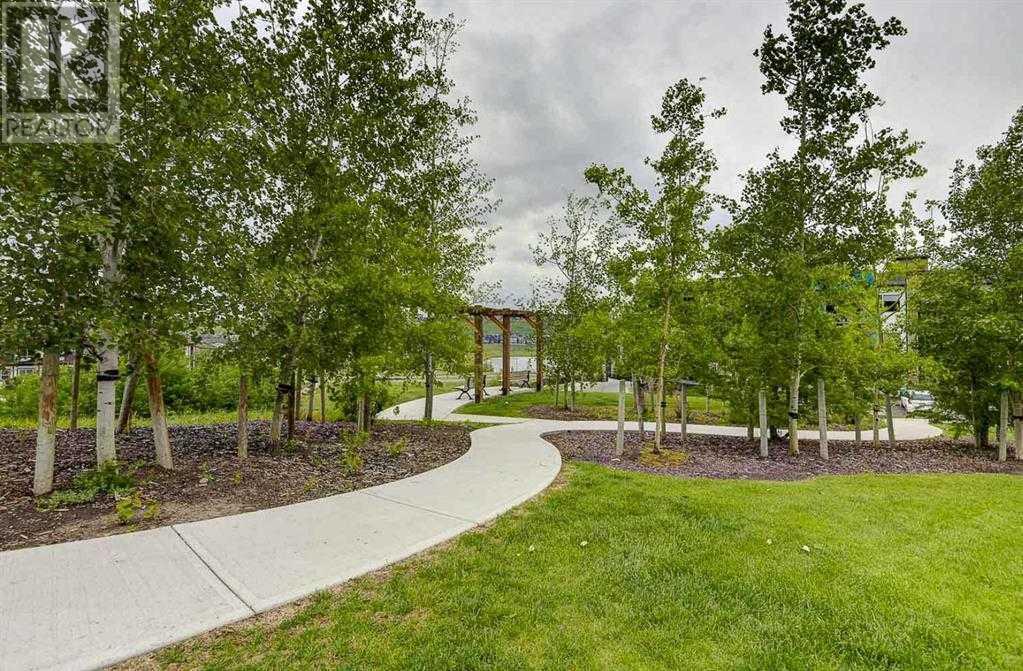105, 12 Sage Hill Terrace Nw Calgary, Alberta T3R 0W6
$318,000Maintenance, Common Area Maintenance, Heat, Insurance, Ground Maintenance, Parking, Reserve Fund Contributions, Sewer, Waste Removal, Water
$525.02 Monthly
Maintenance, Common Area Maintenance, Heat, Insurance, Ground Maintenance, Parking, Reserve Fund Contributions, Sewer, Waste Removal, Water
$525.02 MonthlyWelcome to this lovely 2 bedroom, 2 bath condo in Sage Hill! This great condo offers the convenience of bedrooms on the opposite side of the unit each with their own bathroom. The primary bedroom boasts a large walk in closet, and a 4 piece ensuite bathroom. The Kitchen has lots of cupboard and counter space and features granite, a center island and stainless steel appliances. Lots of natural light and 9’ ceilings makes it feel even larger. Large living room and leading out to the balcony. The building amenities include bike storage, visitor parking and an entertainment room. This complex is located steps from the ravine pathway system, shopping such as Walmart, T&T Super Market, Co-op, Costco. It is also close to schools and public transit. This property provides quick access to major roads such as Stoney Trail, Shaganappi Trail, and Symons Valley Road. This great ground floor unit provides a convenient separate entrance with a nice south facing patio and a semi private walkway to the street for additional parking on top of the assigned parking stall #36 close to the main front entrance of the building. It's like having your own back yard in a condo! (id:57810)
Property Details
| MLS® Number | A2185857 |
| Property Type | Single Family |
| Community Name | Sage Hill |
| Amenities Near By | Playground, Schools, Shopping |
| Community Features | Pets Allowed With Restrictions |
| Features | See Remarks, No Smoking Home, Parking |
| Parking Space Total | 1 |
| Plan | 1512993 |
| Structure | See Remarks |
Building
| Bathroom Total | 2 |
| Bedrooms Above Ground | 2 |
| Bedrooms Total | 2 |
| Appliances | Refrigerator, Dishwasher, Stove, Microwave Range Hood Combo, Washer & Dryer |
| Architectural Style | Low Rise |
| Constructed Date | 2015 |
| Construction Material | Poured Concrete |
| Construction Style Attachment | Attached |
| Cooling Type | None |
| Exterior Finish | Concrete, Stone, Vinyl Siding |
| Flooring Type | Laminate |
| Heating Type | In Floor Heating |
| Stories Total | 4 |
| Size Interior | 797 Ft2 |
| Total Finished Area | 797 Sqft |
| Type | Apartment |
Parking
| Other |
Land
| Acreage | No |
| Land Amenities | Playground, Schools, Shopping |
| Size Total Text | Unknown |
| Zoning Description | M-1 |
Rooms
| Level | Type | Length | Width | Dimensions |
|---|---|---|---|---|
| Main Level | Bedroom | 8.83 Ft x 11.00 Ft | ||
| Main Level | Laundry Room | 3.25 Ft x 2.75 Ft | ||
| Main Level | Other | 3.58 Ft x 8.75 Ft | ||
| Main Level | Living Room | 11.92 Ft x 11.67 Ft | ||
| Main Level | Other | 6.17 Ft x 3.67 Ft | ||
| Main Level | Kitchen | 9.83 Ft x 10.08 Ft | ||
| Main Level | 4pc Bathroom | 4.92 Ft x 7.50 Ft | ||
| Main Level | Storage | 4.92 Ft x 6.00 Ft | ||
| Main Level | Pantry | 2.50 Ft x 2.00 Ft | ||
| Main Level | Primary Bedroom | 9.58 Ft x 10.50 Ft | ||
| Main Level | 4pc Bathroom | 4.92 Ft x 7.67 Ft | ||
| Main Level | Dining Room | 8.33 Ft x 8.08 Ft |
https://www.realtor.ca/real-estate/27772826/105-12-sage-hill-terrace-nw-calgary-sage-hill
Contact Us
Contact us for more information





















































