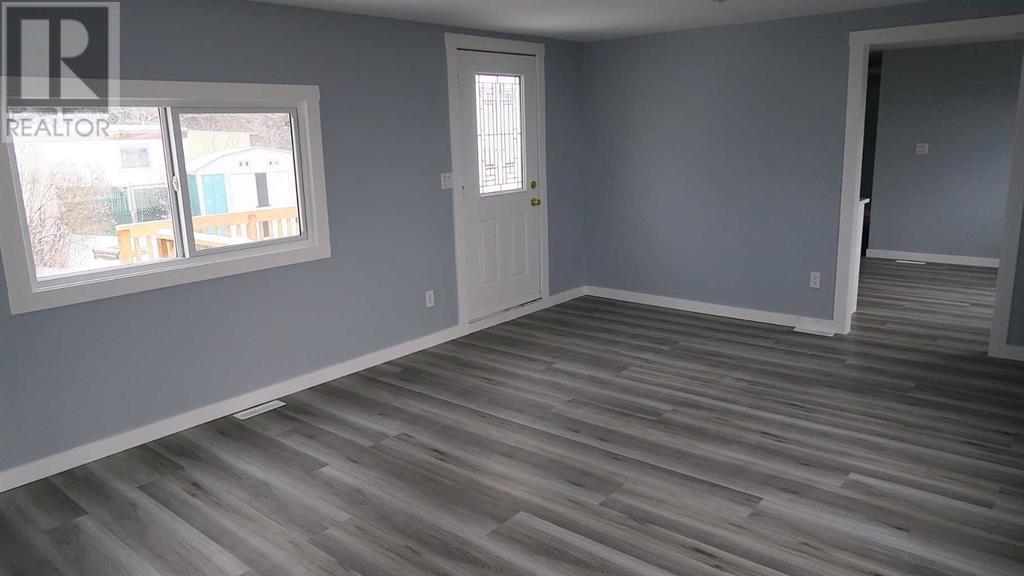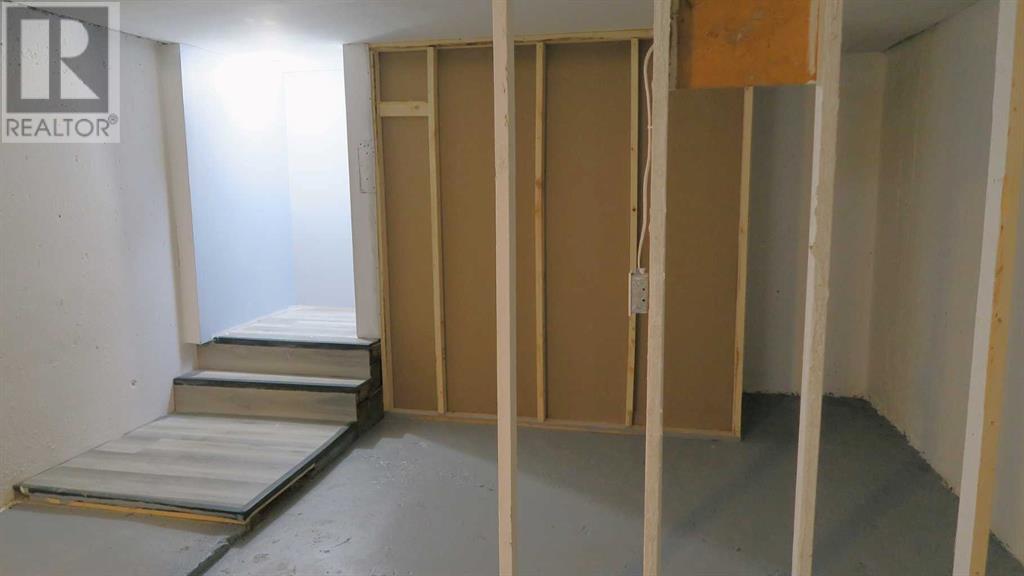2 Bedroom
1 Bathroom
1,088 ft2
Bungalow
None
Forced Air
Landscaped, Lawn
$369,900
EXTENSIVELY RENOVATED (Inside & Out ) ,OVER Size DOUBLE GARAGE ,BIG LOT. (WOW). Stunning NEW KITCHEN CABINETS with QUARTZ Counter TOPS,STAINLESS STEEL APPLIANCES ,large eating area . BIG Master bedroom with BOW Window . LARGE living room with access door to BIG NEW Deck. (Very Nice ). SEPARATE Laundry room,DEN/OFFICE. ,Big enclosed porch area .ALL NEW LUXARY VINYL PLANK FLOORING ,NEW Paint ,New Furnace,New Hot Water Tank. HUGE OPEN Partially finished basement with ROUGHED in PLUMBING. LOTS of Money spent on this Property. (id:57810)
Property Details
|
MLS® Number
|
A2183144 |
|
Property Type
|
Single Family |
|
Community Name
|
Brentwood_Strathmore |
|
Amenities Near By
|
Schools, Shopping |
|
Features
|
Level |
|
Parking Space Total
|
4 |
|
Plan
|
7710634 |
|
Structure
|
Shed, Deck |
Building
|
Bathroom Total
|
1 |
|
Bedrooms Above Ground
|
2 |
|
Bedrooms Total
|
2 |
|
Appliances
|
Washer, Refrigerator, Dishwasher, Stove, Dryer, Hood Fan |
|
Architectural Style
|
Bungalow |
|
Basement Development
|
Partially Finished |
|
Basement Type
|
Full (partially Finished) |
|
Constructed Date
|
1977 |
|
Construction Style Attachment
|
Detached |
|
Cooling Type
|
None |
|
Exterior Finish
|
Vinyl Siding |
|
Flooring Type
|
Vinyl Plank |
|
Foundation Type
|
Poured Concrete |
|
Heating Type
|
Forced Air |
|
Stories Total
|
1 |
|
Size Interior
|
1,088 Ft2 |
|
Total Finished Area
|
1088 Sqft |
|
Type
|
Manufactured Home |
Parking
|
Detached Garage
|
2 |
|
Gravel
|
|
|
Street
|
|
|
Oversize
|
|
Land
|
Acreage
|
No |
|
Fence Type
|
Fence |
|
Land Amenities
|
Schools, Shopping |
|
Landscape Features
|
Landscaped, Lawn |
|
Size Depth
|
33.83 M |
|
Size Frontage
|
12.04 M |
|
Size Irregular
|
758.00 |
|
Size Total
|
758 M2|7,251 - 10,889 Sqft |
|
Size Total Text
|
758 M2|7,251 - 10,889 Sqft |
|
Zoning Description
|
Mhs |
Rooms
| Level |
Type |
Length |
Width |
Dimensions |
|
Main Level |
Primary Bedroom |
|
|
13.25 Ft x 11.00 Ft |
|
Main Level |
Living Room |
|
|
18.75 Ft x 13.25 Ft |
|
Main Level |
Other |
|
|
13.25 Ft x 10.42 Ft |
|
Main Level |
Bedroom |
|
|
13.25 Ft x 8.75 Ft |
|
Main Level |
Other |
|
|
15.33 Ft x 11.67 Ft |
|
Main Level |
Laundry Room |
|
|
5.08 Ft x 5.08 Ft |
|
Main Level |
4pc Bathroom |
|
|
.00 Ft x .00 Ft |
|
Main Level |
Den |
|
|
8.67 Ft x 5.42 Ft |
https://www.realtor.ca/real-estate/27767243/141-brentwood-place-strathmore-brentwoodstrathmore






















