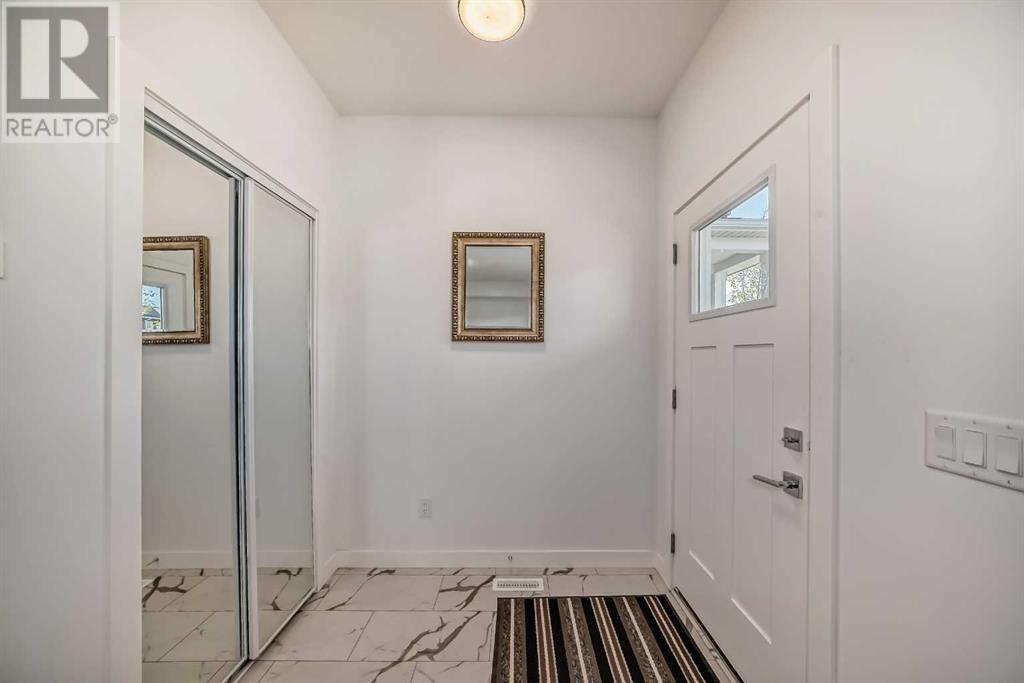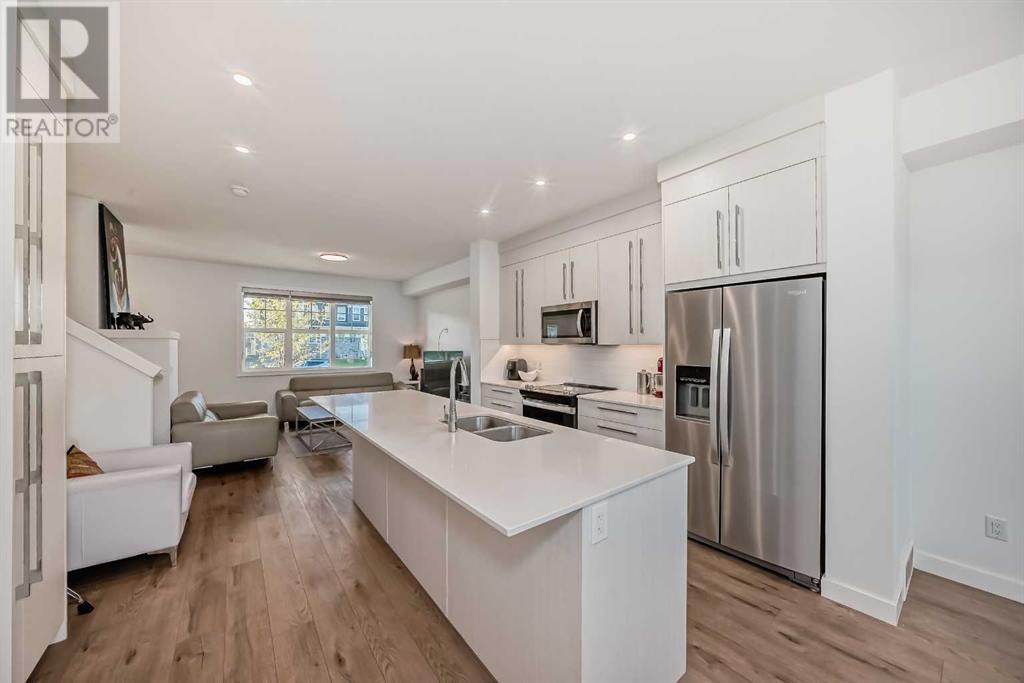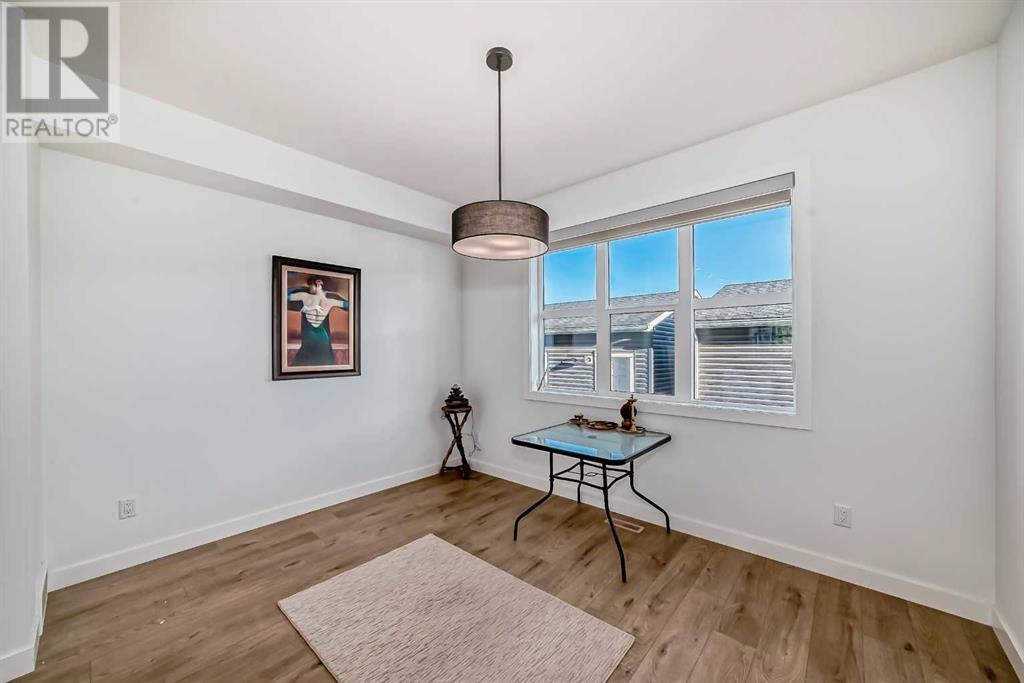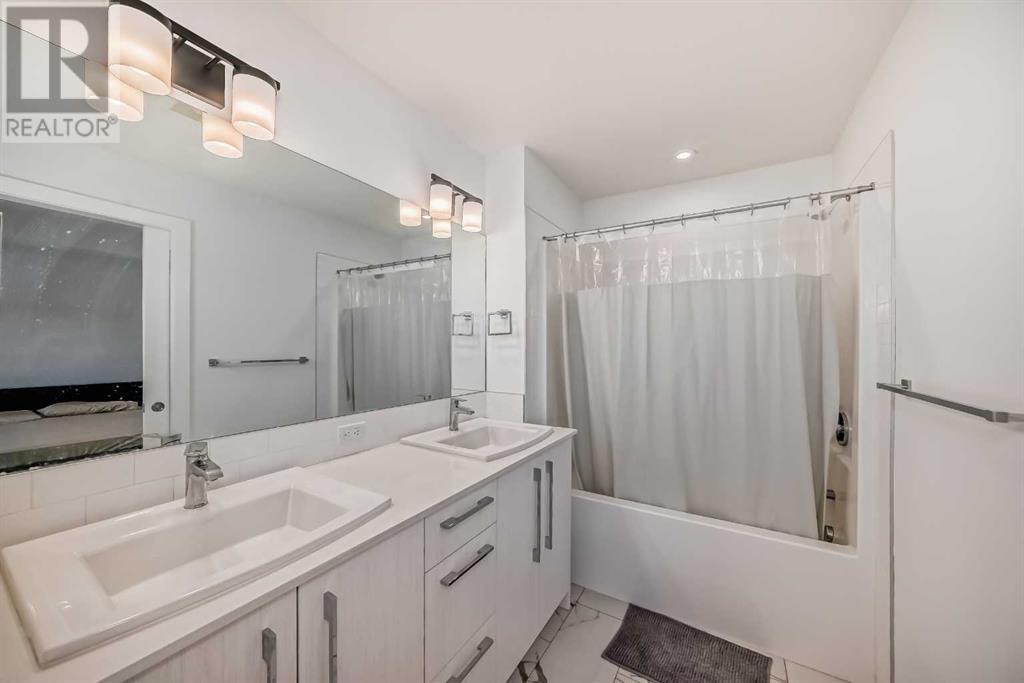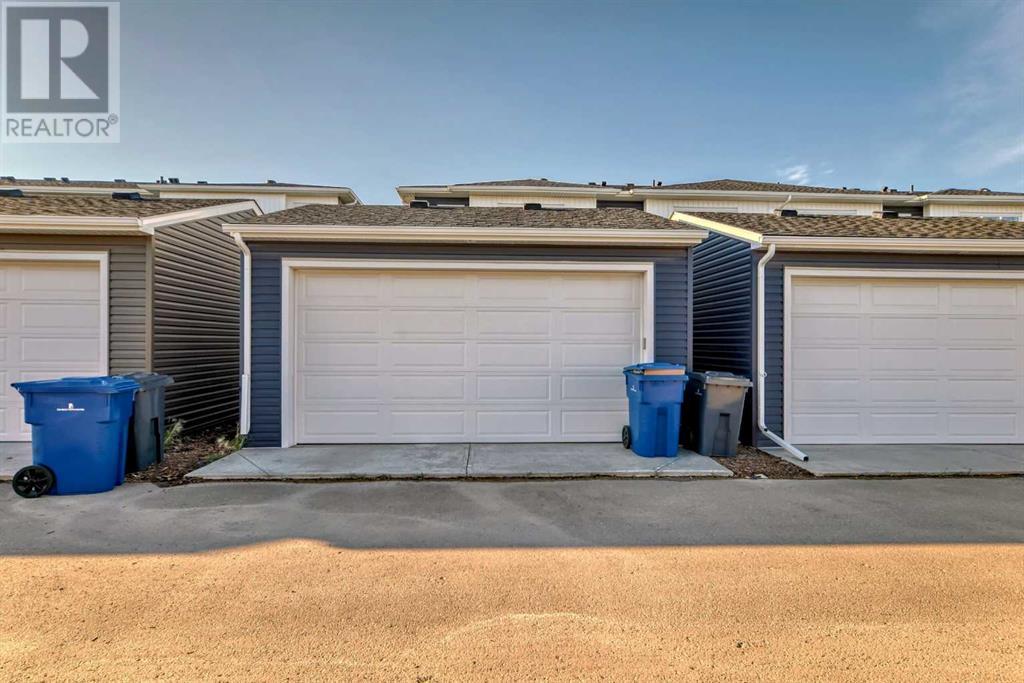3 Bedroom
3 Bathroom
1,541 ft2
None
Forced Air
$499,900
None (id:57810)
Property Details
|
MLS® Number
|
A2184836 |
|
Property Type
|
Single Family |
|
Neigbourhood
|
Dawson's Landing |
|
Community Name
|
Dawson's Landing |
|
Amenities Near By
|
Park, Schools |
|
Features
|
Back Lane |
|
Parking Space Total
|
2 |
|
Plan
|
2210062 |
Building
|
Bathroom Total
|
3 |
|
Bedrooms Above Ground
|
3 |
|
Bedrooms Total
|
3 |
|
Appliances
|
Washer, Refrigerator, Dishwasher, Stove, Dryer, Microwave Range Hood Combo, Window Coverings |
|
Basement Development
|
Unfinished |
|
Basement Type
|
Full (unfinished) |
|
Constructed Date
|
2023 |
|
Construction Style Attachment
|
Attached |
|
Cooling Type
|
None |
|
Exterior Finish
|
Vinyl Siding |
|
Flooring Type
|
Carpeted, Ceramic Tile, Vinyl Plank |
|
Foundation Type
|
Poured Concrete |
|
Half Bath Total
|
1 |
|
Heating Fuel
|
Natural Gas |
|
Heating Type
|
Forced Air |
|
Stories Total
|
2 |
|
Size Interior
|
1,541 Ft2 |
|
Total Finished Area
|
1541.19 Sqft |
|
Type
|
Row / Townhouse |
Parking
Land
|
Acreage
|
No |
|
Fence Type
|
Not Fenced |
|
Land Amenities
|
Park, Schools |
|
Size Depth
|
28.95 M |
|
Size Frontage
|
10.97 M |
|
Size Irregular
|
3170.00 |
|
Size Total
|
3170 Sqft|0-4,050 Sqft |
|
Size Total Text
|
3170 Sqft|0-4,050 Sqft |
|
Zoning Description
|
R-3 |
Rooms
| Level |
Type |
Length |
Width |
Dimensions |
|
Second Level |
Primary Bedroom |
|
|
12.92 Ft x 12.58 Ft |
|
Second Level |
Other |
|
|
6.17 Ft x 5.67 Ft |
|
Second Level |
4pc Bathroom |
|
|
9.42 Ft x 4.92 Ft |
|
Second Level |
Bedroom |
|
|
9.33 Ft x 10.42 Ft |
|
Second Level |
5pc Bathroom |
|
|
5.83 Ft x 11.58 Ft |
|
Second Level |
Laundry Room |
|
|
2.83 Ft x 5.67 Ft |
|
Second Level |
Bedroom |
|
|
9.42 Ft x 11.67 Ft |
|
Basement |
Other |
|
|
13.92 Ft x 11.83 Ft |
|
Basement |
Other |
|
|
17.83 Ft x 13.67 Ft |
|
Basement |
Other |
|
|
17.83 Ft x 8.08 Ft |
|
Main Level |
Other |
|
|
6.42 Ft x 6.42 Ft |
|
Main Level |
Kitchen |
|
|
13.33 Ft x 13.17 Ft |
|
Main Level |
Other |
|
|
6.08 Ft x 5.08 Ft |
|
Main Level |
Other |
|
|
19.25 Ft x 20.17 Ft |
|
Main Level |
Living Room |
|
|
12.67 Ft x 11.83 Ft |
|
Main Level |
Dining Room |
|
|
12.58 Ft x 9.83 Ft |
|
Main Level |
2pc Bathroom |
|
|
6.08 Ft x 4.92 Ft |
https://www.realtor.ca/real-estate/27767301/238-dawson-way-chestermere-dawsons-landing


