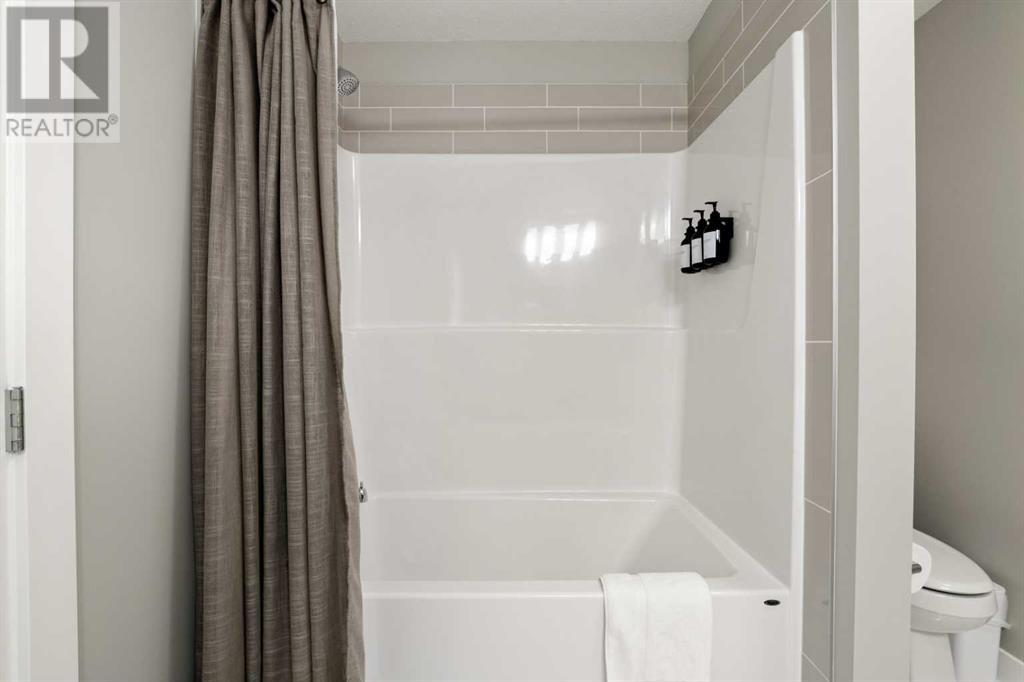4 Bedroom
3 Bathroom
1,750 ft2
Central Air Conditioning
Forced Air
Garden Area, Landscaped, Lawn, Underground Sprinkler
$689,900
Very rare opportunity to own an impeccably designed Former Showhome in Ambleton! This stunning 4-bedroom, 2.5-bath residence features a long list of upgrades including; Double detached garage (insulated and roughed in for electric or gas heating) underground sprinklers, fully landscaped with rear deck & gazebo, separate side entrance, Ceiling speakers, A/C, Quartz Counters throughout and all Window coverings! From the moment you walk in this home you are drawn into its inviting floorplan, you are first welcomed into the spacious foyer and main floor bedroom (or office) a powder room, and a large pantry. The modern kitchen boasts a sizable island with seating for four, seamlessly connecting to the family room—perfect for entertaining. Upstairs, the luxurious primary bedroom includes a 5-piece ensuite with double sinks and a generous walk-in closet, along with two additional large bedrooms and upper laundry for convenience. The expansive basement offers 9 ft ceilings, bathroom rough-ins, and large windows for future development. Located in one of Calgary’s fastest-growing communities, you’ll enjoy parks, pathways, schools, and a variety of retail shops and restaurants nearby, with easy access to major highways. Don’t wait—schedule your viewing today! Furniture is negotiable in addition to the purchase price. (id:57810)
Property Details
|
MLS® Number
|
A2184060 |
|
Property Type
|
Single Family |
|
Neigbourhood
|
Ambleton |
|
Community Name
|
Moraine |
|
Amenities Near By
|
Park, Playground, Shopping |
|
Features
|
Back Lane, Pvc Window, French Door, Closet Organizers, No Animal Home, No Smoking Home, Level |
|
Parking Space Total
|
4 |
|
Plan
|
2012140 |
|
Structure
|
Deck |
Building
|
Bathroom Total
|
3 |
|
Bedrooms Above Ground
|
4 |
|
Bedrooms Total
|
4 |
|
Appliances
|
Washer, Refrigerator, Dishwasher, Stove, Dryer, Microwave Range Hood Combo, Window Coverings, Garage Door Opener |
|
Basement Development
|
Unfinished |
|
Basement Features
|
Separate Entrance |
|
Basement Type
|
Full (unfinished) |
|
Constructed Date
|
2021 |
|
Construction Style Attachment
|
Detached |
|
Cooling Type
|
Central Air Conditioning |
|
Exterior Finish
|
Aluminum Siding |
|
Flooring Type
|
Carpeted, Ceramic Tile, Vinyl Plank |
|
Foundation Type
|
Poured Concrete |
|
Half Bath Total
|
1 |
|
Heating Fuel
|
Natural Gas |
|
Heating Type
|
Forced Air |
|
Stories Total
|
2 |
|
Size Interior
|
1,750 Ft2 |
|
Total Finished Area
|
1750 Sqft |
|
Type
|
House |
Parking
Land
|
Acreage
|
No |
|
Fence Type
|
Not Fenced |
|
Land Amenities
|
Park, Playground, Shopping |
|
Landscape Features
|
Garden Area, Landscaped, Lawn, Underground Sprinkler |
|
Size Depth
|
33 M |
|
Size Frontage
|
8.34 M |
|
Size Irregular
|
275.00 |
|
Size Total
|
275 M2|0-4,050 Sqft |
|
Size Total Text
|
275 M2|0-4,050 Sqft |
|
Zoning Description
|
R-g |
Rooms
| Level |
Type |
Length |
Width |
Dimensions |
|
Main Level |
Bedroom |
|
|
11.25 Ft x 10.42 Ft |
|
Main Level |
Kitchen |
|
|
11.75 Ft x 12.42 Ft |
|
Main Level |
Dining Room |
|
|
10.58 Ft x 5.92 Ft |
|
Main Level |
Dining Room |
|
|
12.17 Ft x 12.42 Ft |
|
Main Level |
2pc Bathroom |
|
|
4.83 Ft x 4.83 Ft |
|
Upper Level |
Primary Bedroom |
|
|
15.08 Ft x 13.08 Ft |
|
Upper Level |
Bedroom |
|
|
14.33 Ft x 9.17 Ft |
|
Upper Level |
Bedroom |
|
|
14.33 Ft x 9.25 Ft |
|
Upper Level |
5pc Bathroom |
|
|
7.67 Ft x 8.67 Ft |
|
Upper Level |
4pc Bathroom |
|
|
8.00 Ft x 5.67 Ft |
https://www.realtor.ca/real-estate/27763514/133-ambleside-heath-nw-calgary-moraine










































