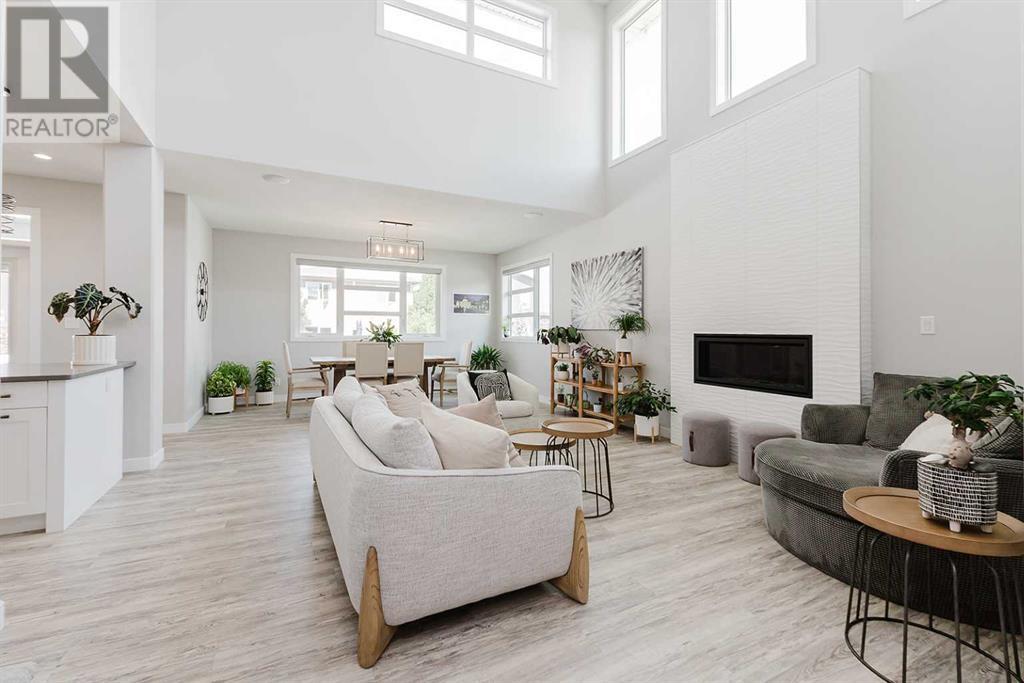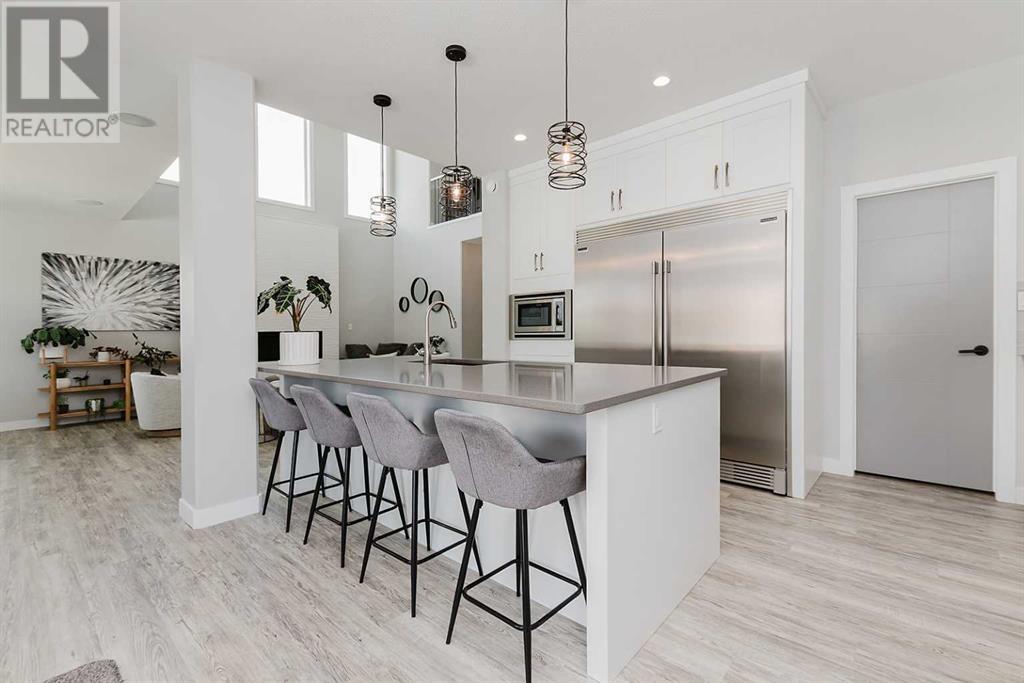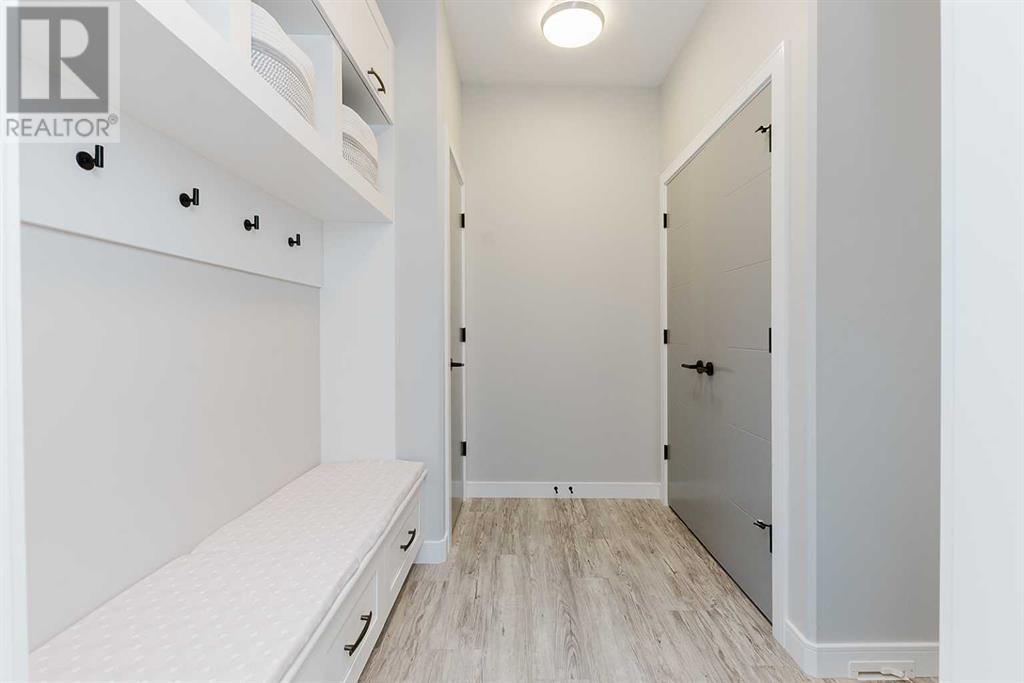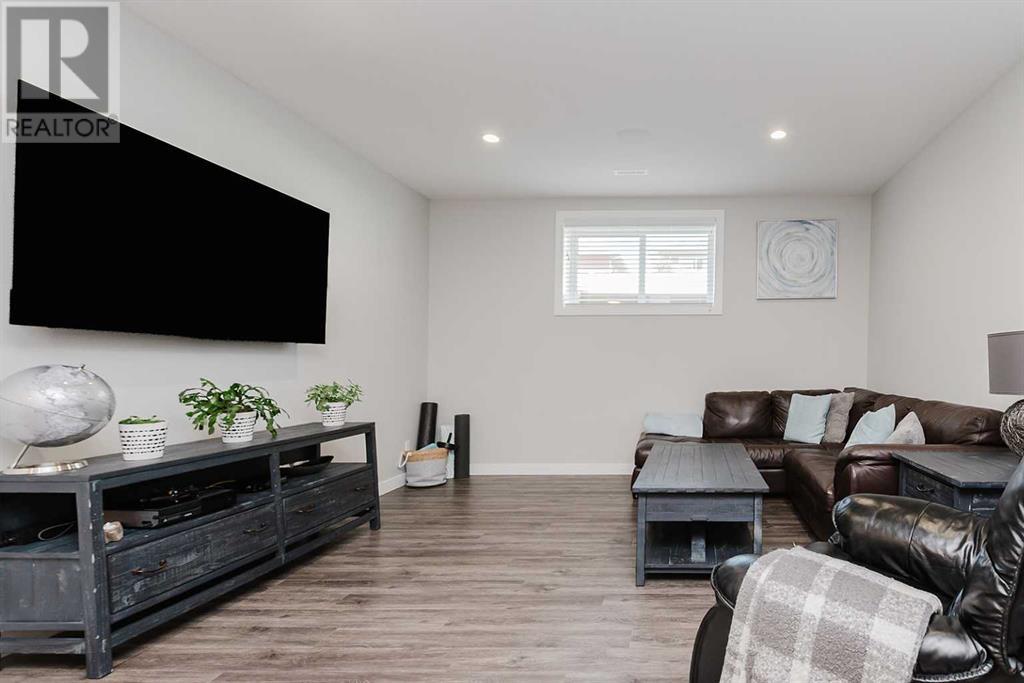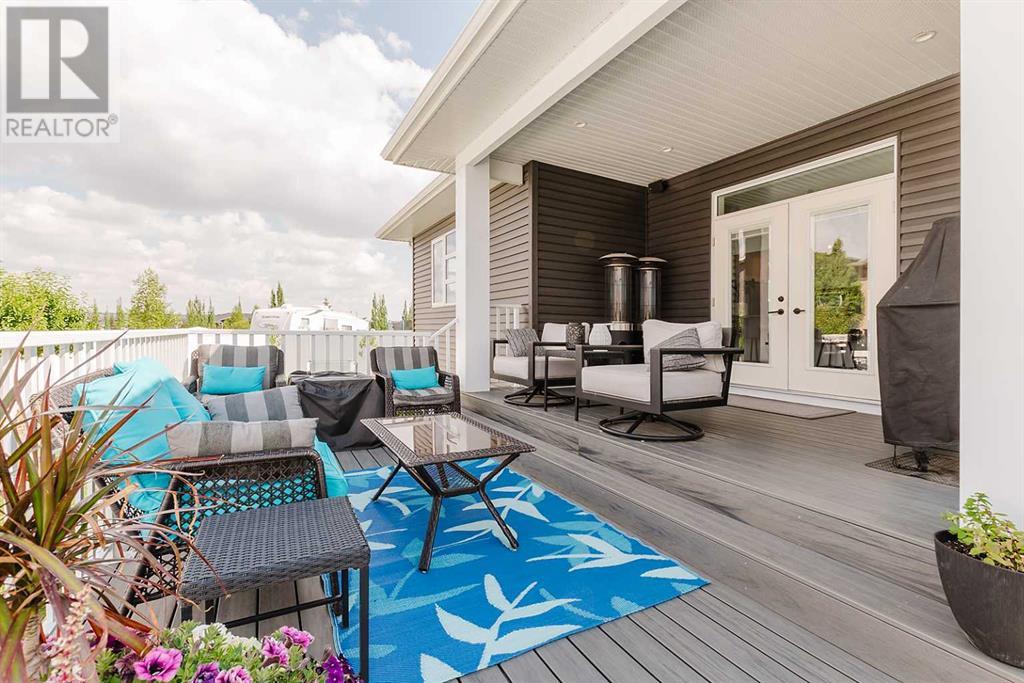3 Bedroom
4 Bathroom
2,116 ft2
Fireplace
Central Air Conditioning
In Floor Heating
Landscaped
$920,000
101 Lazaro Close offers an extraordinary living experience, perfectly complemented by a beautiful park just outside your yard. As you step inside, you'll immediately see yourself entertaining friends and family in the expansive, open-concept main floor. The oversized kitchen, featuring quality appliances, flows effortlessly into the dining area and great room. With soaring ceilings and abundant natural light, the space exudes a warm, inviting atmosphere. Adjacent to the kitchen is a large butler's pantry—ideal for a coffee station or extra food prep. It also provides easy access to the mudroom, perfect for unloading groceries directly from the finished garage. French doors to a partially covered, expansive deck, where summer nights can be spent relaxing in the hot tub. The main floor also includes a versatile office space that can easily be converted into a fourth bedroom if needed. Upstairs is where you will find a cozy sitting area that overlooks the main floor, offering a peaceful retreat. The Master Bedroom is a true oasis, generously sized to accommodate any bedroom suite. The luxurious ensuite features double sinks, a large tiled shower, a stand-alone soaker tub, and a walk-in closet complete with its own laundry area.The lower level is designed with comfort and entertainment in mind, boasting a wet bar in the family room, two additional bedrooms, one ensuite bathroom, a separate bathroom, plus another laundry room. The home remains cozy in the winter with in-floor heating in the basement and garage, and cool in the summer with central air conditioning. The fully finished yard, maintenance-free decking, and vinyl fencing mean there's nothing left to do but move in and enjoy this spectacular home. (id:57810)
Property Details
|
MLS® Number
|
A2185046 |
|
Property Type
|
Single Family |
|
Community Name
|
Laredo |
|
Amenities Near By
|
Playground, Schools |
|
Features
|
Back Lane, Wet Bar, Pvc Window, Closet Organizers, Level |
|
Parking Space Total
|
3 |
|
Plan
|
1324102 |
|
Structure
|
Deck |
Building
|
Bathroom Total
|
4 |
|
Bedrooms Above Ground
|
1 |
|
Bedrooms Below Ground
|
2 |
|
Bedrooms Total
|
3 |
|
Appliances
|
Refrigerator, Window/sleeve Air Conditioner, Dishwasher, Microwave, Freezer, Hood Fan, Garage Door Opener, Washer & Dryer |
|
Basement Development
|
Finished |
|
Basement Type
|
Full (finished) |
|
Constructed Date
|
2018 |
|
Construction Style Attachment
|
Detached |
|
Cooling Type
|
Central Air Conditioning |
|
Exterior Finish
|
Stone, Vinyl Siding |
|
Fireplace Present
|
Yes |
|
Fireplace Total
|
1 |
|
Flooring Type
|
Carpeted, Ceramic Tile, Vinyl |
|
Foundation Type
|
Poured Concrete |
|
Half Bath Total
|
1 |
|
Heating Fuel
|
Natural Gas |
|
Heating Type
|
In Floor Heating |
|
Stories Total
|
2 |
|
Size Interior
|
2,116 Ft2 |
|
Total Finished Area
|
2116 Sqft |
|
Type
|
House |
Parking
|
Garage
|
|
|
Heated Garage
|
|
|
Other
|
|
|
Other
|
|
|
R V
|
|
|
Attached Garage
|
3 |
Land
|
Acreage
|
No |
|
Fence Type
|
Fence |
|
Land Amenities
|
Playground, Schools |
|
Landscape Features
|
Landscaped |
|
Size Depth
|
35.36 M |
|
Size Frontage
|
10.78 M |
|
Size Irregular
|
6601.00 |
|
Size Total
|
6601 Sqft|4,051 - 7,250 Sqft |
|
Size Total Text
|
6601 Sqft|4,051 - 7,250 Sqft |
|
Zoning Description
|
R1 |
Rooms
| Level |
Type |
Length |
Width |
Dimensions |
|
Second Level |
5pc Bathroom |
|
|
Measurements not available |
|
Second Level |
Loft |
|
|
12.75 Ft x 12.83 Ft |
|
Second Level |
Primary Bedroom |
|
|
17.00 Ft x 14.00 Ft |
|
Second Level |
Other |
|
|
8.50 Ft x 10.33 Ft |
|
Basement |
Other |
|
|
9.25 Ft x 2.50 Ft |
|
Lower Level |
4pc Bathroom |
|
|
Measurements not available |
|
Lower Level |
4pc Bathroom |
|
|
Measurements not available |
|
Lower Level |
Bedroom |
|
|
12.67 Ft x 9.50 Ft |
|
Lower Level |
Bedroom |
|
|
9.92 Ft x 14.58 Ft |
|
Lower Level |
Laundry Room |
|
|
9.08 Ft x 7.83 Ft |
|
Lower Level |
Recreational, Games Room |
|
|
14.92 Ft x 20.92 Ft |
|
Lower Level |
Furnace |
|
|
8.75 Ft x 11.00 Ft |
|
Main Level |
2pc Bathroom |
|
|
Measurements not available |
|
Main Level |
Dining Room |
|
|
15.92 Ft x 11.58 Ft |
|
Main Level |
Foyer |
|
|
5.67 Ft x 12.92 Ft |
|
Main Level |
Kitchen |
|
|
15.00 Ft x 15.33 Ft |
|
Main Level |
Living Room |
|
|
16.00 Ft x 18.50 Ft |
|
Main Level |
Other |
|
|
8.75 Ft x 8.58 Ft |
|
Main Level |
Office |
|
|
8.92 Ft x 10.92 Ft |
|
Main Level |
Pantry |
|
|
8.58 Ft x 12.75 Ft |
|
Upper Level |
Laundry Room |
|
|
6.25 Ft x 10.33 Ft |
https://www.realtor.ca/real-estate/27761066/101-lazaro-close-red-deer-laredo




