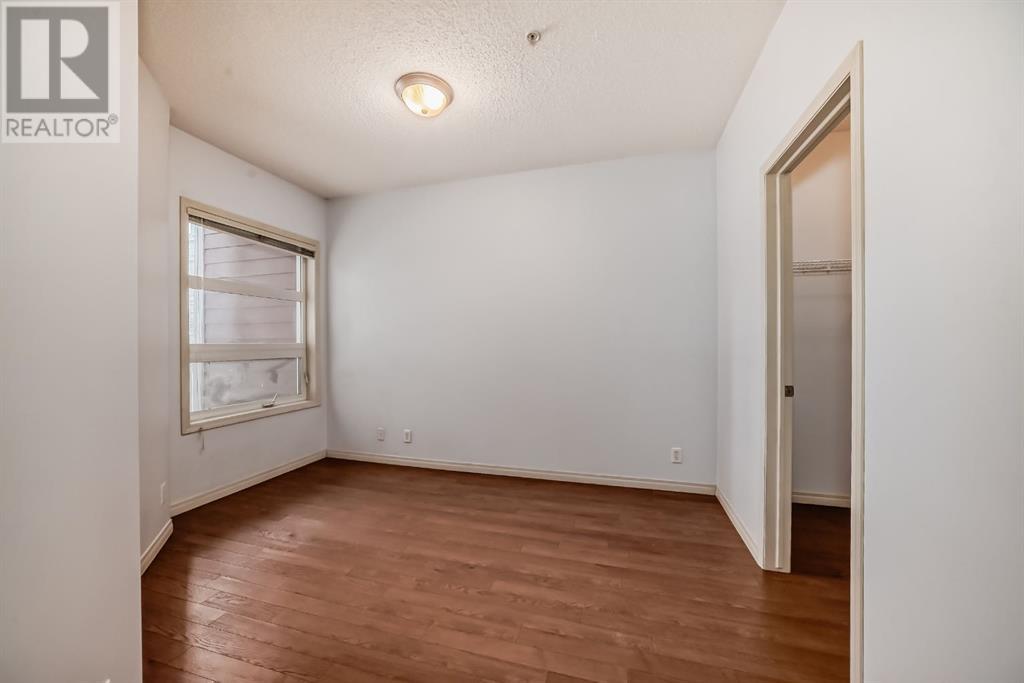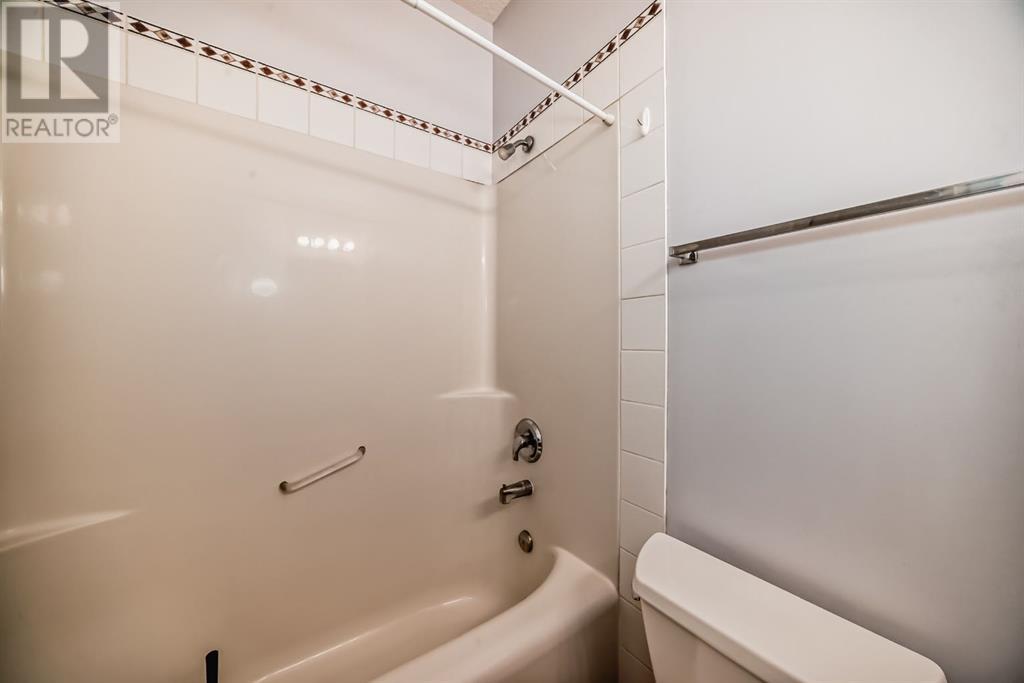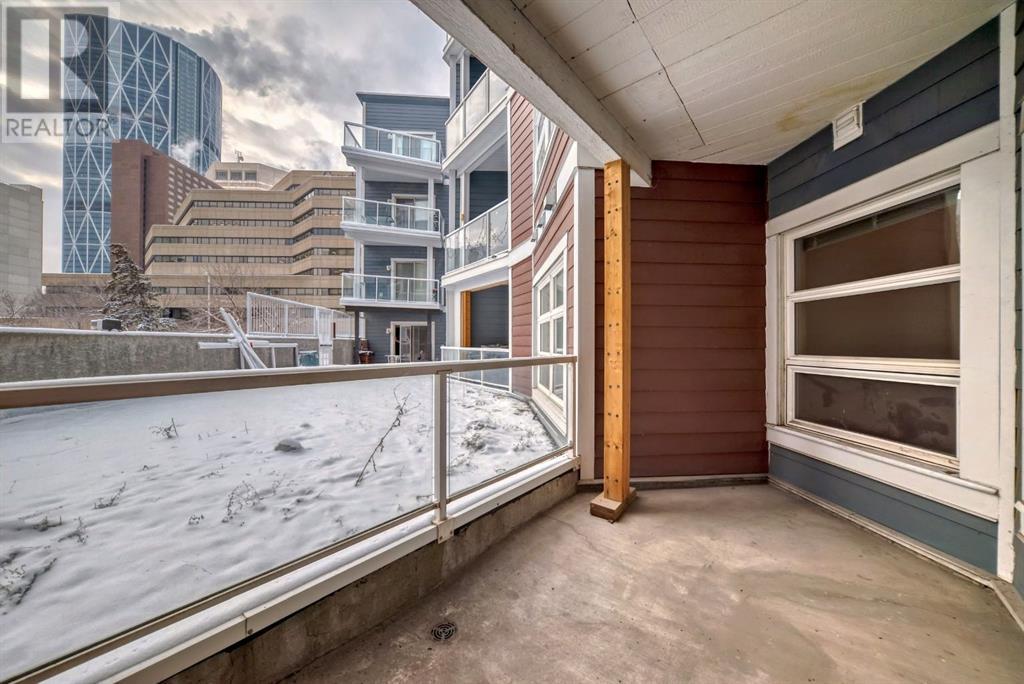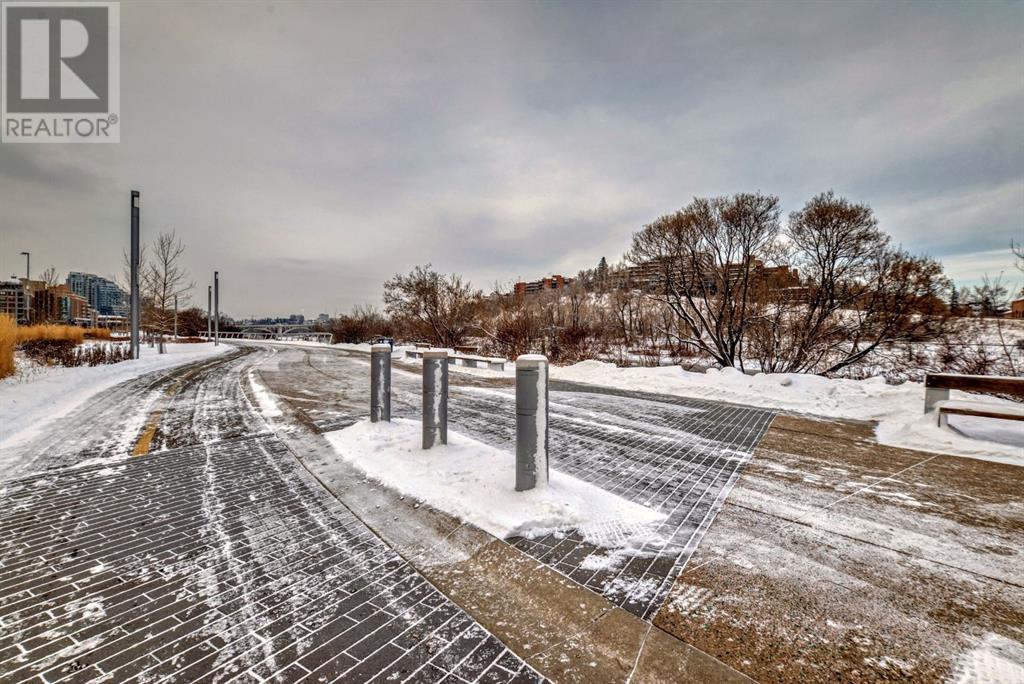115, 333 Riverfront Avenue Se Calgary, Alberta T2G 5R1
$300,000Maintenance, Heat, Insurance, Parking, Property Management, Reserve Fund Contributions, Sewer, Waste Removal, Water
$629.28 Monthly
Maintenance, Heat, Insurance, Parking, Property Management, Reserve Fund Contributions, Sewer, Waste Removal, Water
$629.28 MonthlyWelcome to this well-kept 2 bedroom & 2 bathroom home with large SW deck! This home features an open floor plan and in suite laundry. This condo comes complete with one underground parking stall with lots of visitor parking and a large bike room for residents to use. Storage lockers are available to rent from the condo board. Conveniently located right across the street from the river pathways. It is walking distance to amenities such as the public library, superstore, Eau Claire, Studio bell, Saddledome and much more! Call today for your private showing! (id:57810)
Property Details
| MLS® Number | A2185066 |
| Property Type | Single Family |
| Neigbourhood | Downtown East Village |
| Community Name | Downtown East Village |
| Amenities Near By | Shopping |
| Community Features | Pets Allowed With Restrictions |
| Parking Space Total | 1 |
| Plan | 0013189 |
| Structure | Deck |
Building
| Bathroom Total | 2 |
| Bedrooms Above Ground | 2 |
| Bedrooms Total | 2 |
| Appliances | Refrigerator, Dishwasher, Stove, Microwave, Hood Fan, Window Coverings, Washer & Dryer |
| Architectural Style | Low Rise |
| Constructed Date | 2000 |
| Construction Style Attachment | Attached |
| Cooling Type | None |
| Fireplace Present | Yes |
| Fireplace Total | 1 |
| Flooring Type | Laminate, Tile |
| Heating Type | In Floor Heating |
| Stories Total | 4 |
| Size Interior | 656 Ft2 |
| Total Finished Area | 656 Sqft |
| Type | Apartment |
Land
| Acreage | No |
| Land Amenities | Shopping |
| Size Total Text | Unknown |
| Zoning Description | Cc-et |
Rooms
| Level | Type | Length | Width | Dimensions |
|---|---|---|---|---|
| Main Level | Bedroom | 10.33 Ft x 8.25 Ft | ||
| Main Level | Primary Bedroom | 12.17 Ft x 10.75 Ft | ||
| Main Level | Other | 6.08 Ft x 5.42 Ft | ||
| Main Level | Living Room | 11.50 Ft x 11.00 Ft | ||
| Main Level | 4pc Bathroom | 8.08 Ft x 4.75 Ft | ||
| Main Level | 4pc Bathroom | 8.33 Ft x 4.92 Ft |
Contact Us
Contact us for more information

































