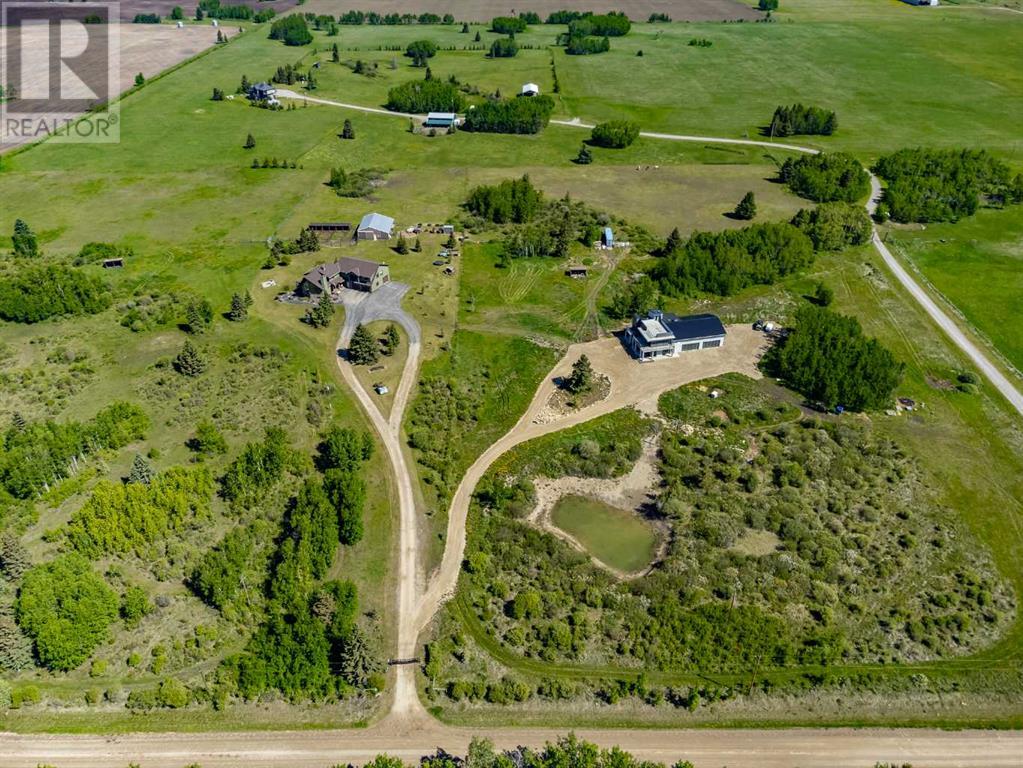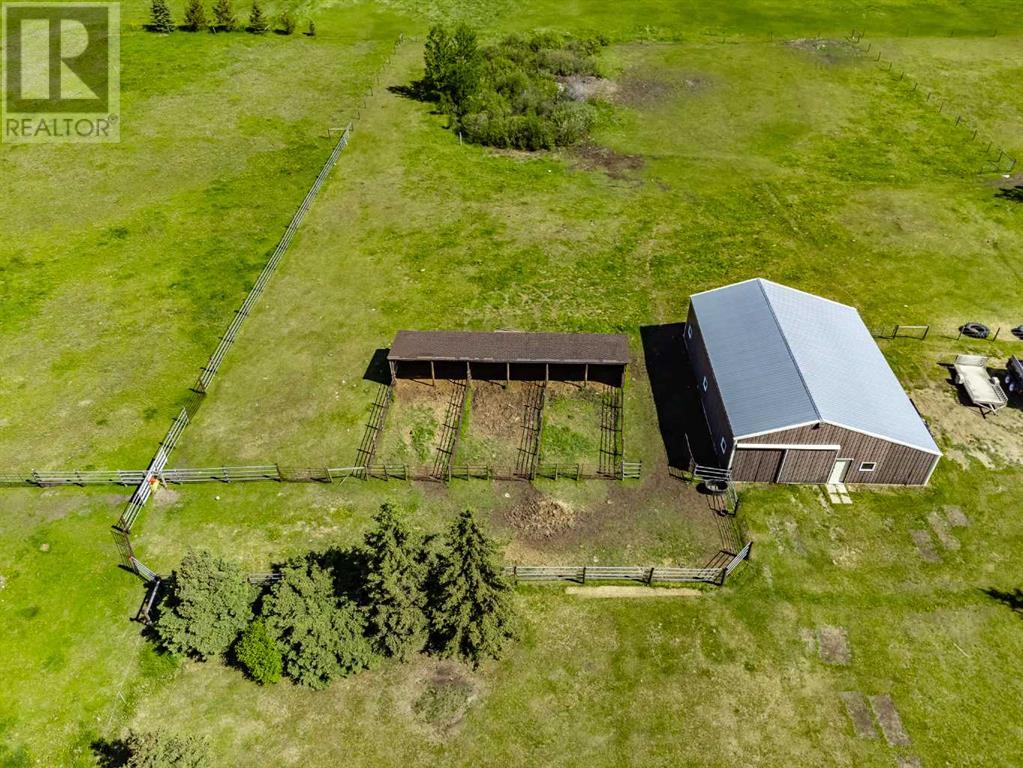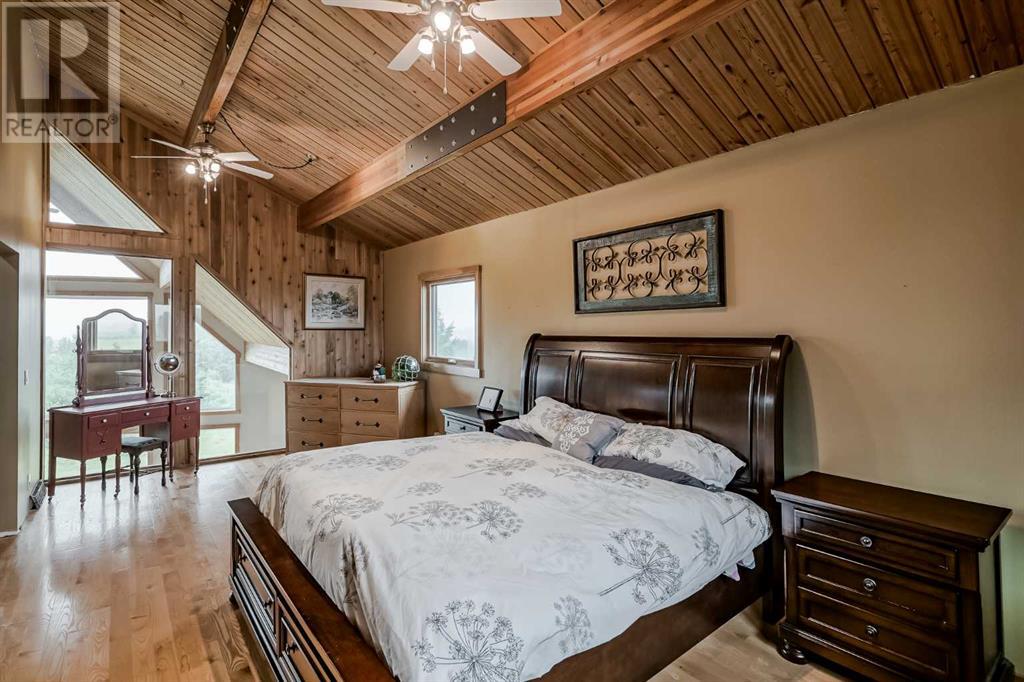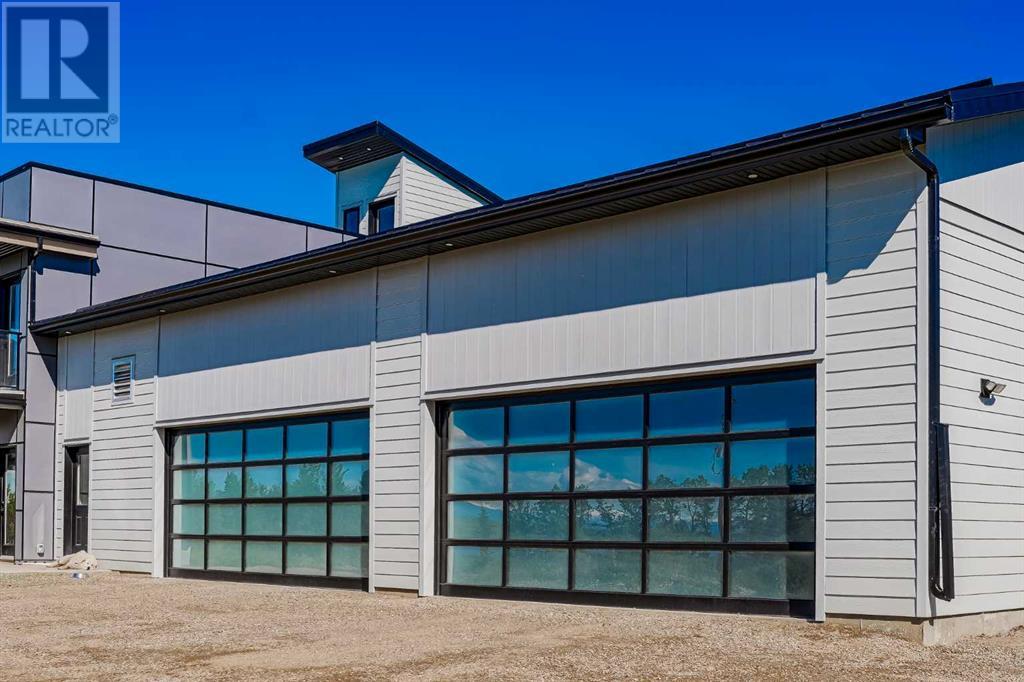44092 & 44080 Township Road 274 Rural Rocky View County, Alberta T4C 2X8
$2,999,000
Discover this one-of-a-kind property just 15 minutes north of Cochrane, nestled on 30 scenic acres with breathtaking panoramic mountain views. This estate features two incredible homes, each offering its own distinctive charm and luxury. The larger home boasts over 4,400 sq. ft. of developed space, blending country, cabin, and modern aesthetics. The soaring A-frame windows perfectly capture the scenic views of the property and the majestic mountains beyond. Inside, you'll find a mix of wood and stone textures, creating a warm and inviting atmosphere. The home features soaring ceilings, multiple living spaces, and thoughtful design details that highlight its unique character. Whether you're relaxing by the stone fireplace, enjoying the expansive entertainment room, or unwinding in one of the four bedrooms, this home provides a perfect blend of comfort and style. The second home is a modern masterpiece, featuring a 2,200 sq. ft. shop and 2,300 sq. ft. of living space. This home is designed for contemporary living with sleek lines and clean finishes. Each of the three bedrooms has its own full ensuite bathroom, providing privacy and comfort for all residents. A highlight of this home is the incredible rooftop patio, offering a stunning vantage point to enjoy sunsets and panoramic views of the mountain range. The open-concept main kitchen and living area are perfect for entertaining, while the secondary kitchen and additional amenities add to the home's functionality and versatility. This property is perfect for those seeking a peaceful retreat with modern conveniences. Whether you're looking to raise animals, entertain guests, or simply enjoy the tranquility of nature, this estate offers endless possibilities. Experience the best of both traditional and modern living in this extraordinary property. Don't miss your chance to own this dream estate! (Check out the 3D tour links for both homes and ask your favorite Realtor for access to additional information on this prope rty). Do not enter property without an appointment. (id:57810)
Open House
This property has open houses!
12:00 pm
Ends at:2:00 pm
Property Details
| MLS® Number | A2184869 |
| Property Type | Single Family |
| Features | Treed |
| Parking Space Total | 10 |
| Plan | 0310188 |
| Structure | Barn, Workshop, Shed, See Remarks, Deck |
| View Type | View |
Building
| Bathroom Total | 3 |
| Bedrooms Above Ground | 2 |
| Bedrooms Below Ground | 2 |
| Bedrooms Total | 4 |
| Appliances | Refrigerator, Water Softener, Dishwasher, Stove, Hood Fan, Window Coverings, Garage Door Opener, Washer & Dryer, Water Heater - Tankless |
| Basement Development | Finished |
| Basement Features | Separate Entrance, Walk Out |
| Basement Type | Full (finished) |
| Constructed Date | 1987 |
| Construction Material | Wood Frame |
| Construction Style Attachment | Detached |
| Cooling Type | Central Air Conditioning |
| Fireplace Present | Yes |
| Fireplace Total | 2 |
| Flooring Type | Cork, Hardwood, Slate, Vinyl |
| Foundation Type | Poured Concrete |
| Heating Type | Forced Air, In Floor Heating |
| Stories Total | 2 |
| Size Interior | 3,460 Ft2 |
| Total Finished Area | 3460 Sqft |
| Type | House |
| Utility Water | Well |
Parking
| Covered | |
| Garage | |
| Gravel | |
| Heated Garage | |
| Oversize | |
| Garage | |
| Attached Garage | |
| R V | |
| Attached Garage | 3 |
Land
| Acreage | Yes |
| Fence Type | Fence |
| Sewer | Septic Field, Septic Tank |
| Size Irregular | 30.00 |
| Size Total | 30 Ac|10 - 49 Acres |
| Size Total Text | 30 Ac|10 - 49 Acres |
| Zoning Description | A-sml |
Rooms
| Level | Type | Length | Width | Dimensions |
|---|---|---|---|---|
| Lower Level | Family Room | 6.93 M x 3.96 M | ||
| Lower Level | Laundry Room | 4.01 M x 1.24 M | ||
| Lower Level | Furnace | 2.69 M x 2.67 M | ||
| Lower Level | Bedroom | 3.94 M x 2.97 M | ||
| Lower Level | Bedroom | 3.89 M x 3.76 M | ||
| Lower Level | 3pc Bathroom | Measurements not available | ||
| Main Level | Living Room | 8.23 M x 4.24 M | ||
| Main Level | Kitchen | 3.53 M x 3.41 M | ||
| Main Level | Breakfast | 3.05 M x 2.80 M | ||
| Main Level | Dining Room | 3.53 M x 3.43 M | ||
| Main Level | Exercise Room | 9.25 M x 4.85 M | ||
| Main Level | Foyer | 3.53 M x 1.88 M | ||
| Main Level | 3pc Bathroom | Measurements not available | ||
| Upper Level | Office | 4.24 M x 2.59 M | ||
| Upper Level | Media | 8.05 M x 4.19 M | ||
| Upper Level | Other | 3.15 M x 2.29 M | ||
| Upper Level | Recreational, Games Room | 5.01 M x 4.75 M | ||
| Upper Level | Primary Bedroom | 7.11 M x 3.43 M | ||
| Upper Level | Bedroom | 4.22 M x 4.09 M | ||
| Upper Level | 3pc Bathroom | Measurements not available |
https://www.realtor.ca/real-estate/27759802/44092-44080-township-road-274-rural-rocky-view-county
Contact Us
Contact us for more information





















































