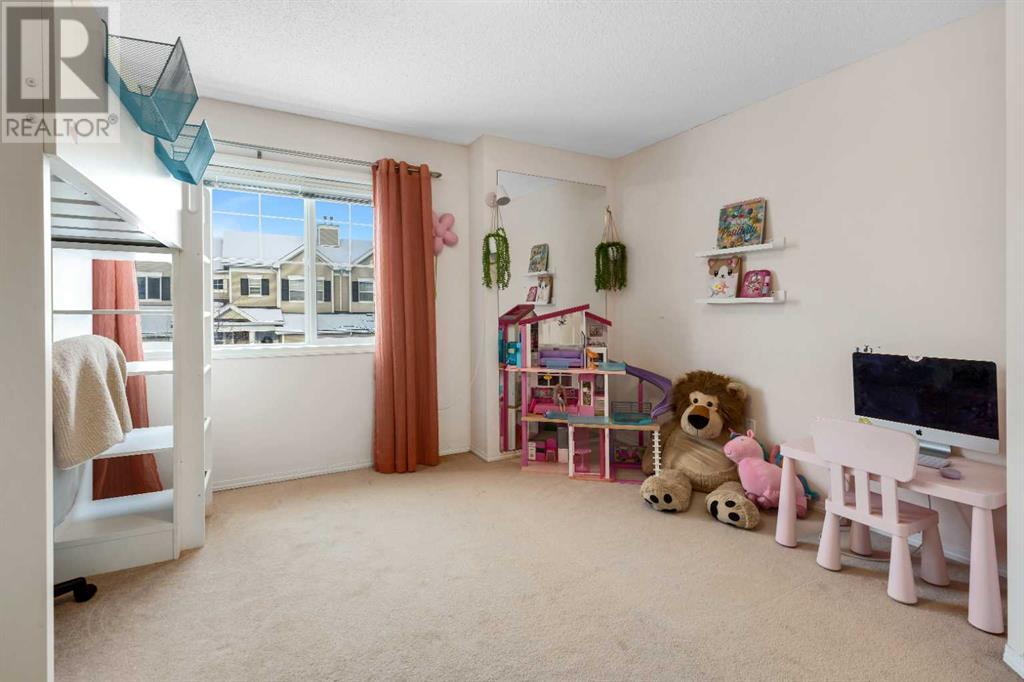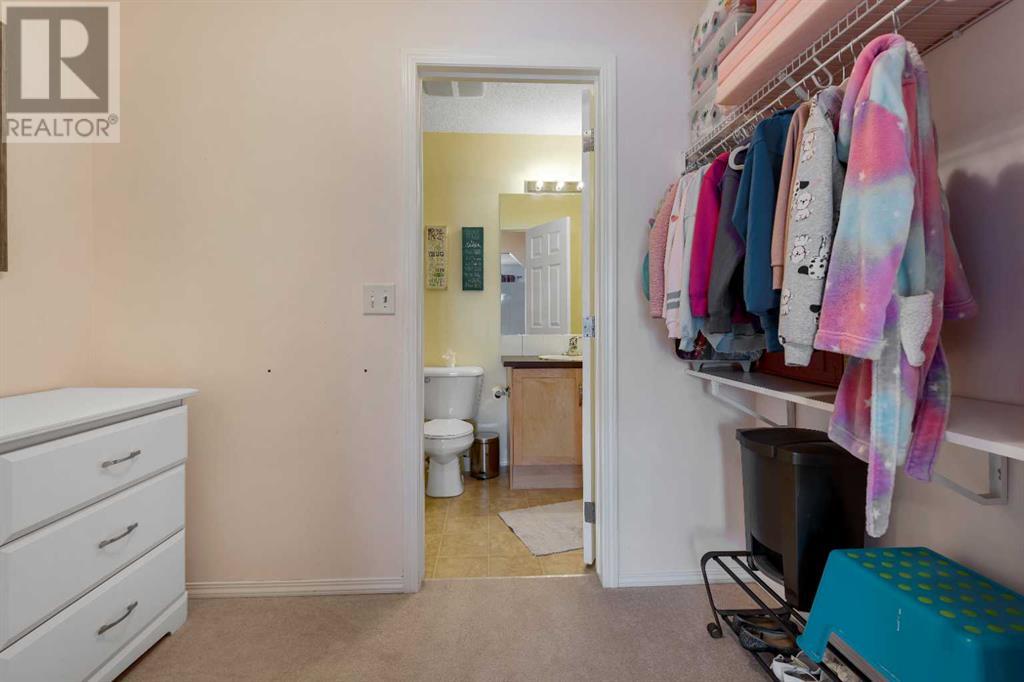67 Country Village Lane Ne Calgary, Alberta T3K 0E8
$424,900Maintenance, Ground Maintenance, Parking, Property Management, Reserve Fund Contributions, Waste Removal
$345 Monthly
Maintenance, Ground Maintenance, Parking, Property Management, Reserve Fund Contributions, Waste Removal
$345 MonthlyWelcome to this charming 2-storey townhouse located in the highly sought-after community of Country Hills Village. This upgraded home features two spacious master bedrooms, each with its own 4-piece ensuite, offering both comfort and convenience.The main floor is thoughtfully designed with a 2-piece bathroom, a large living room with a cozy breakfast nook, and a U-shaped kitchen equipped with stainless steel appliances, granite countertops, a raised eating bar, and a generous pantry. The beautiful laminate flooring throughout the main level adds a modern touch, while the enclosed single garage provides a warm retreat during cold Canadian winters.Enjoy the natural light streaming into the south-facing backyard, making the home bright and inviting throughout the day.Upstairs, you’ll find two generously sized master bedrooms, each with its own private 4-piece ensuite for added privacy.The partially finished basement offers fully permitted electrical and plumbing work—just a few finishing touches are needed to create even more living space!Ideally located near a beautiful pond, schools, and playgrounds, this home is also within walking distance of the park-and-ride bus station. Plus, it’s just minutes from the VIVO Health and Wellness Centre and the public library. With easy access to the Airport, Country Hills Town Centre, Country Hills Blvd, Deerfoot Trail, and Stoney Trail, this home perfectly blends convenience and community.Don’t miss this opportunity to make this house your HOME! (id:57810)
Property Details
| MLS® Number | A2184550 |
| Property Type | Single Family |
| Neigbourhood | Country Hills Village |
| Community Name | Country Hills Village |
| Amenities Near By | Park, Playground, Schools, Shopping |
| Community Features | Pets Allowed, Pets Allowed With Restrictions |
| Features | No Smoking Home, Parking |
| Parking Space Total | 2 |
| Plan | 0613782 |
| Structure | None |
Building
| Bathroom Total | 3 |
| Bedrooms Above Ground | 2 |
| Bedrooms Total | 2 |
| Appliances | Refrigerator, Dishwasher, Stove, Washer & Dryer |
| Basement Development | Partially Finished |
| Basement Type | Partial (partially Finished) |
| Constructed Date | 2007 |
| Construction Material | Wood Frame |
| Construction Style Attachment | Attached |
| Cooling Type | None |
| Exterior Finish | Vinyl Siding |
| Flooring Type | Carpeted, Ceramic Tile, Laminate |
| Foundation Type | Poured Concrete |
| Half Bath Total | 1 |
| Heating Type | Forced Air |
| Stories Total | 2 |
| Size Interior | 1,321 Ft2 |
| Total Finished Area | 1321 Sqft |
| Type | Row / Townhouse |
Parking
| Attached Garage | 1 |
Land
| Acreage | No |
| Fence Type | Not Fenced |
| Land Amenities | Park, Playground, Schools, Shopping |
| Size Depth | 2.55 M |
| Size Frontage | 5.54 M |
| Size Irregular | 132.00 |
| Size Total | 132 M2|0-4,050 Sqft |
| Size Total Text | 132 M2|0-4,050 Sqft |
| Zoning Description | Dc |
Rooms
| Level | Type | Length | Width | Dimensions |
|---|---|---|---|---|
| Second Level | Primary Bedroom | 17.50 Ft x 20.25 Ft | ||
| Second Level | Bedroom | 13.92 Ft x 13.00 Ft | ||
| Second Level | Other | 8.50 Ft x 5.00 Ft | ||
| Second Level | Hall | 8.67 Ft x 6.75 Ft | ||
| Second Level | 4pc Bathroom | Measurements not available | ||
| Second Level | 4pc Bathroom | Measurements not available | ||
| Main Level | Living Room | 17.42 Ft x 12.33 Ft | ||
| Main Level | Kitchen | 17.42 Ft x 8.33 Ft | ||
| Main Level | Hall | 9.25 Ft x 19.42 Ft | ||
| Main Level | 2pc Bathroom | Measurements not available |
https://www.realtor.ca/real-estate/27761520/67-country-village-lane-ne-calgary-country-hills-village
Contact Us
Contact us for more information







































