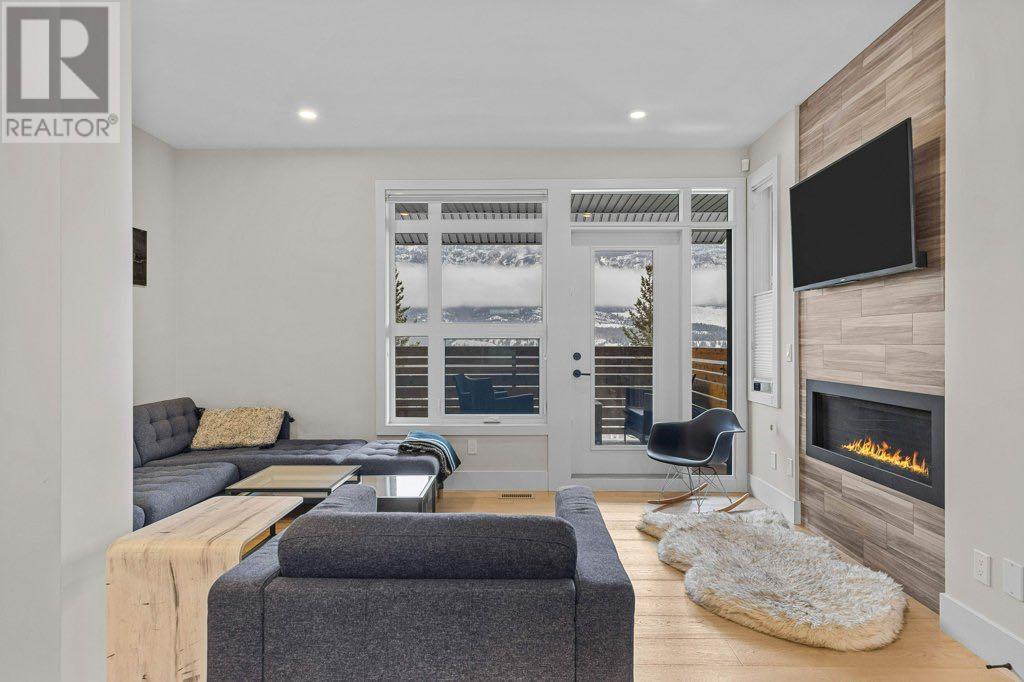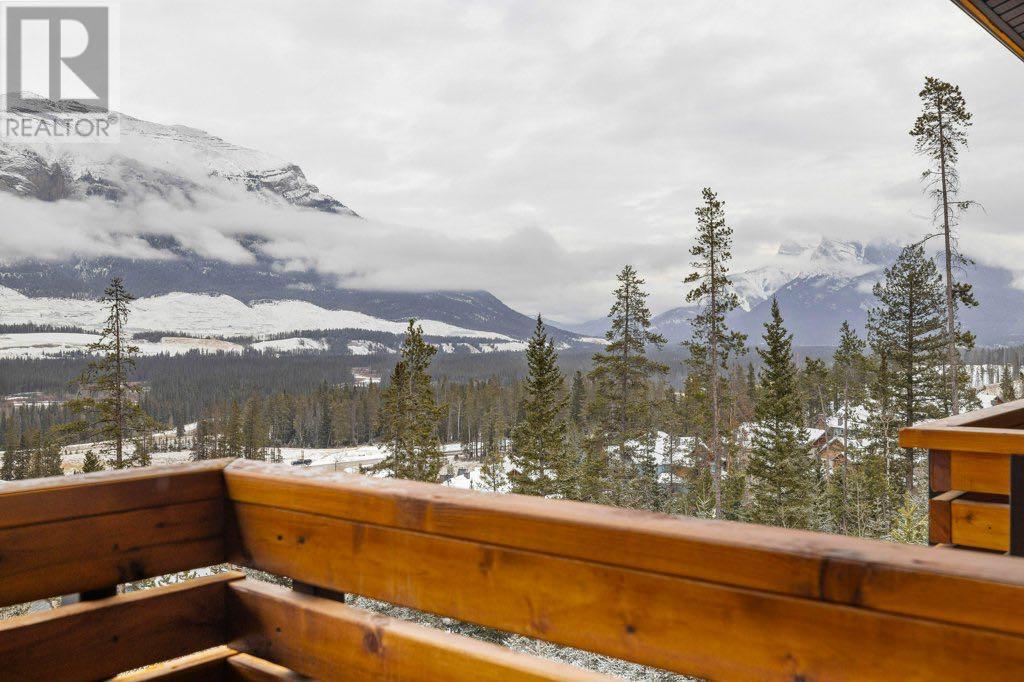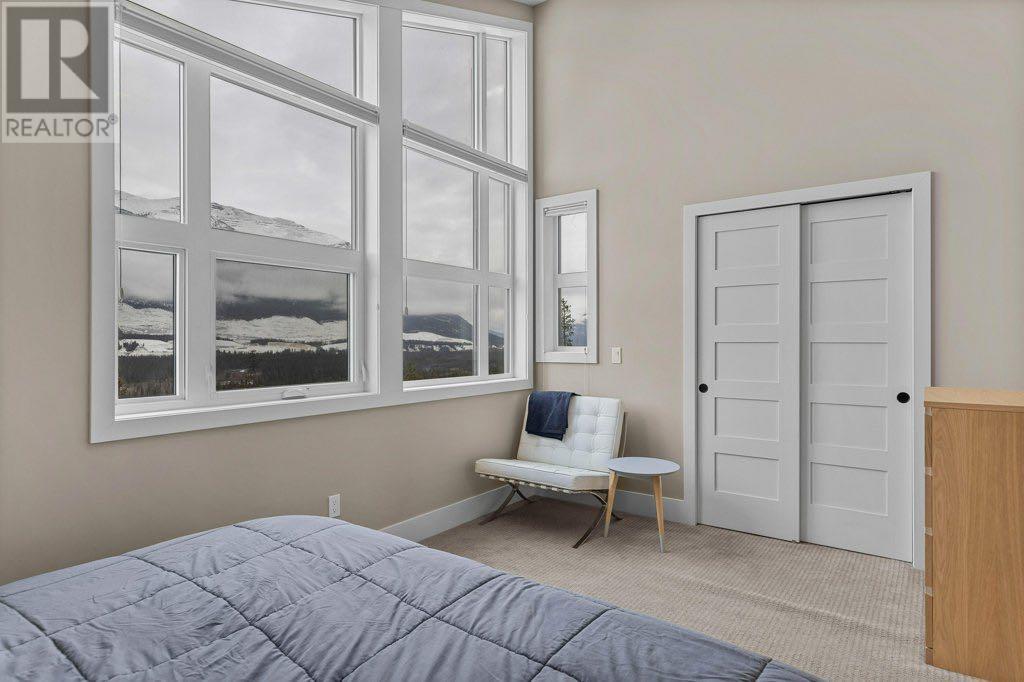215 Riva Heights Canmore, Alberta T1W 3L4
$974,000Maintenance, Common Area Maintenance, Insurance, Property Management, Reserve Fund Contributions, Sewer, Waste Removal, Water
$534.97 Monthly
Maintenance, Common Area Maintenance, Insurance, Property Management, Reserve Fund Contributions, Sewer, Waste Removal, Water
$534.97 MonthlyNestled in the picturesque Three Sisters Mountain Village, this contemporary townhouse features 2 bedrooms and 3 bathrooms, complete with an attached garage, and plenty of storage space. Its prime location within the complex offers stunning, unobstructed views from every window. Spanning over 1400 sqft of living space, the open-concept main floor showcases a functional kitchen with a generous quartz island and eating bar, a dining area, a convenient half bath, a bright living room with a gas fireplace, and an expansive deck that overlooks the majestic mountains. Upstairs, you'll find two spacious bedrooms, each boasting spectacular mountain views and its own ensuite, along with a versatile den/office area. The lower level includes a single-car garage and a large utility/storage/mud room, making this property perfect for both vacation getaways and full-time living. (id:57810)
Property Details
| MLS® Number | A2184884 |
| Property Type | Single Family |
| Neigbourhood | Three Sisters Mountain Village |
| Community Name | Three Sisters |
| Amenities Near By | Golf Course, Park, Playground, Schools, Shopping |
| Community Features | Golf Course Development, Pets Allowed With Restrictions |
| Features | Other, Parking |
| Parking Space Total | 2 |
| Plan | 1512001 |
| View Type | View |
Building
| Bathroom Total | 3 |
| Bedrooms Above Ground | 2 |
| Bedrooms Total | 2 |
| Appliances | Washer, Range - Electric, Dishwasher, Dryer, Microwave, Hood Fan, Window Coverings |
| Basement Type | None |
| Constructed Date | 2016 |
| Construction Material | Poured Concrete, Wood Frame |
| Construction Style Attachment | Attached |
| Cooling Type | Central Air Conditioning, Fully Air Conditioned |
| Exterior Finish | Concrete, Stone, Wood Siding |
| Fireplace Present | Yes |
| Fireplace Total | 1 |
| Flooring Type | Carpeted, Ceramic Tile, Wood |
| Foundation Type | Poured Concrete |
| Half Bath Total | 1 |
| Heating Fuel | Natural Gas |
| Heating Type | Other, Forced Air |
| Size Interior | 1,303 Ft2 |
| Total Finished Area | 1303 Sqft |
| Type | Row / Townhouse |
Parking
| Exposed Aggregate | |
| Attached Garage | 1 |
Land
| Acreage | No |
| Fence Type | Not Fenced |
| Land Amenities | Golf Course, Park, Playground, Schools, Shopping |
| Size Total Text | Unknown |
| Zoning Description | Res Multi |
Rooms
| Level | Type | Length | Width | Dimensions |
|---|---|---|---|---|
| Second Level | 4pc Bathroom | 9.92 M x 4.92 M | ||
| Second Level | 4pc Bathroom | 4.92 M x 8.50 M | ||
| Second Level | Bedroom | 11.92 M x 12.33 M | ||
| Second Level | Den | 6.92 M x 7.17 M | ||
| Second Level | Primary Bedroom | 14.92 M x 13.25 M | ||
| Second Level | Dining Room | 11.92 M x 10.00 M | ||
| Lower Level | Furnace | 17.17 M x 12.92 M | ||
| Main Level | 2pc Bathroom | 4.67 M x 4.58 M | ||
| Main Level | Other | 13.83 M x 8.00 M | ||
| Main Level | Kitchen | 13.92 M x 17.58 M | ||
| Main Level | Living Room | 15.00 M x 9.42 M |
https://www.realtor.ca/real-estate/27758813/215-riva-heights-canmore-three-sisters
Contact Us
Contact us for more information










































