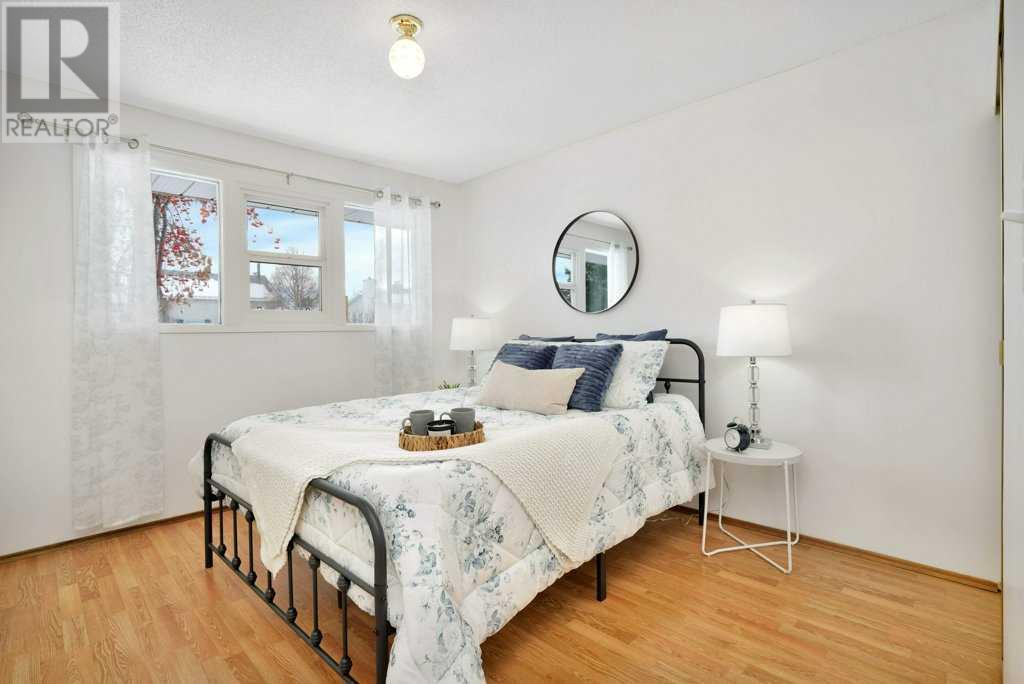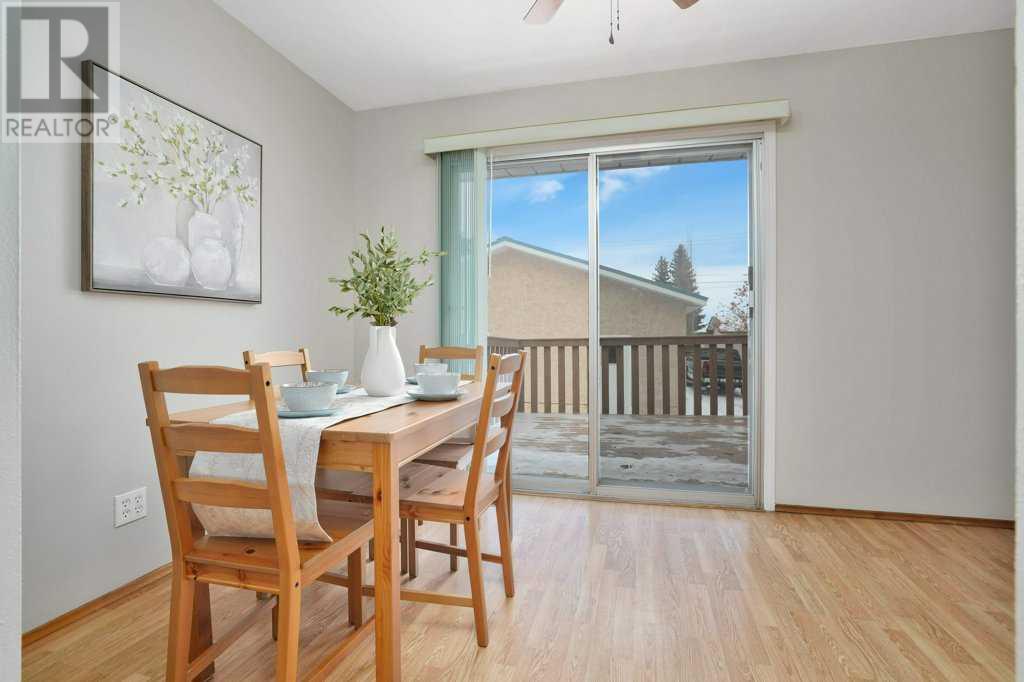3 Bedroom
1 Bathroom
1,117 ft2
Bungalow
None
Forced Air
$295,000
Discover the charm of small-town living with this affordable 3-bedroom, 1-bathroom home in Rimbey, Alberta. This property is ideal for families, first-time buyers, or anyone looking to escape the hustle and bustle of city life. The home offers a practical layout with three well-sized bedrooms and a single bathroom on the main floor. The lower level is a blank canvas, awaiting your personal touch, with a roughed-in 3-piece bathroom and in-floor heating—a perfect opportunity to add value and create additional living space tailored to your needs.Rimbey combines the best of modern convenience and old-fashioned hospitality. The town is home to a range of amenities, including a hospital, grocery stores, and pharmacies, making it easy to meet your everyday needs. For outdoor enthusiasts, Rimbey is a gateway to adventure, centrally located near multiple lakes, golf courses, and the Nordegg Recreational Area.This home represents more than just a place to live; it’s a chance to embrace a simpler, more peaceful way of life in a community where neighbors still know your name. Whether you're starting a new chapter or seeking a serene retreat, this property in Rimbey might just be the perfect fit for you. (id:57810)
Property Details
|
MLS® Number
|
A2184916 |
|
Property Type
|
Single Family |
|
Features
|
Other, Back Lane |
|
Parking Space Total
|
2 |
|
Plan
|
8343et |
|
Structure
|
None |
Building
|
Bathroom Total
|
1 |
|
Bedrooms Above Ground
|
3 |
|
Bedrooms Total
|
3 |
|
Appliances
|
Refrigerator, Dishwasher, Stove, Dryer, Washer & Dryer |
|
Architectural Style
|
Bungalow |
|
Basement Development
|
Unfinished |
|
Basement Type
|
Full (unfinished) |
|
Constructed Date
|
1968 |
|
Construction Material
|
Wood Frame |
|
Construction Style Attachment
|
Detached |
|
Cooling Type
|
None |
|
Exterior Finish
|
Stucco |
|
Flooring Type
|
Laminate, Linoleum |
|
Foundation Type
|
Poured Concrete |
|
Heating Fuel
|
Natural Gas |
|
Heating Type
|
Forced Air |
|
Stories Total
|
1 |
|
Size Interior
|
1,117 Ft2 |
|
Total Finished Area
|
1117 Sqft |
|
Type
|
House |
Parking
Land
|
Acreage
|
No |
|
Fence Type
|
Partially Fenced |
|
Size Depth
|
38.1 M |
|
Size Frontage
|
15.24 M |
|
Size Irregular
|
580.64 |
|
Size Total
|
580.64 M2|4,051 - 7,250 Sqft |
|
Size Total Text
|
580.64 M2|4,051 - 7,250 Sqft |
|
Zoning Description
|
R2 |
Rooms
| Level |
Type |
Length |
Width |
Dimensions |
|
Main Level |
Living Room |
|
|
11.00 Ft x 19.00 Ft |
|
Main Level |
Kitchen |
|
|
7.00 Ft x 12.00 Ft |
|
Main Level |
Dining Room |
|
|
13.00 Ft x 11.00 Ft |
|
Main Level |
Other |
|
|
11.00 Ft x 10.00 Ft |
|
Main Level |
4pc Bathroom |
|
|
8.00 Ft x 4.92 Ft |
|
Main Level |
Bedroom |
|
|
8.00 Ft x 9.92 Ft |
|
Main Level |
Bedroom |
|
|
11.00 Ft x 8.00 Ft |
|
Main Level |
Primary Bedroom |
|
|
11.00 Ft x 10.00 Ft |
https://www.realtor.ca/real-estate/27759252/4710-53-avenue-rimbey











































