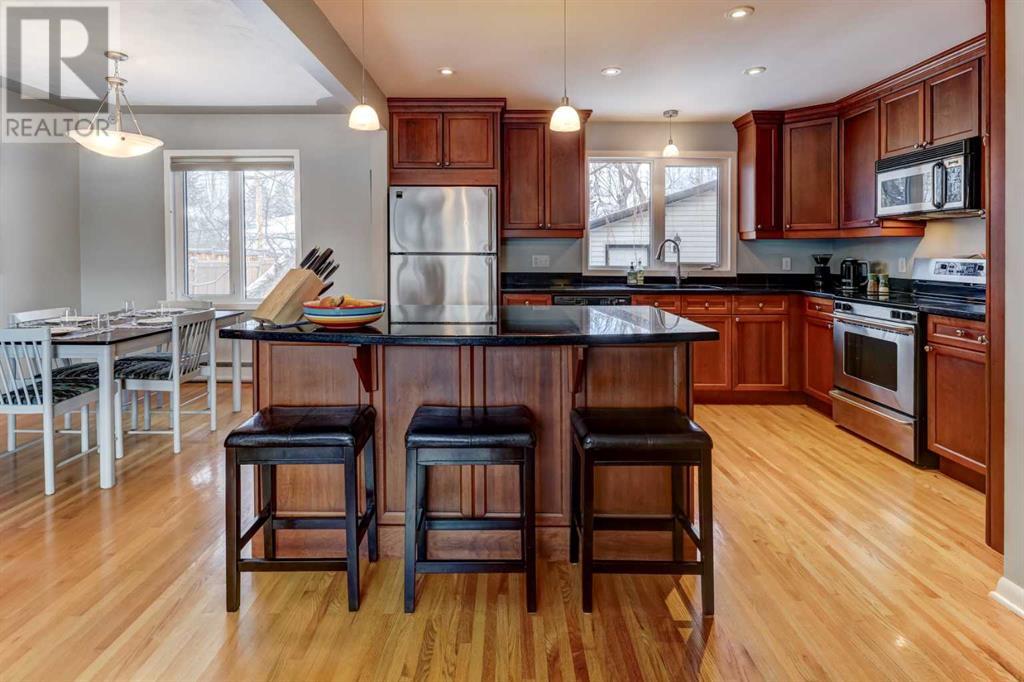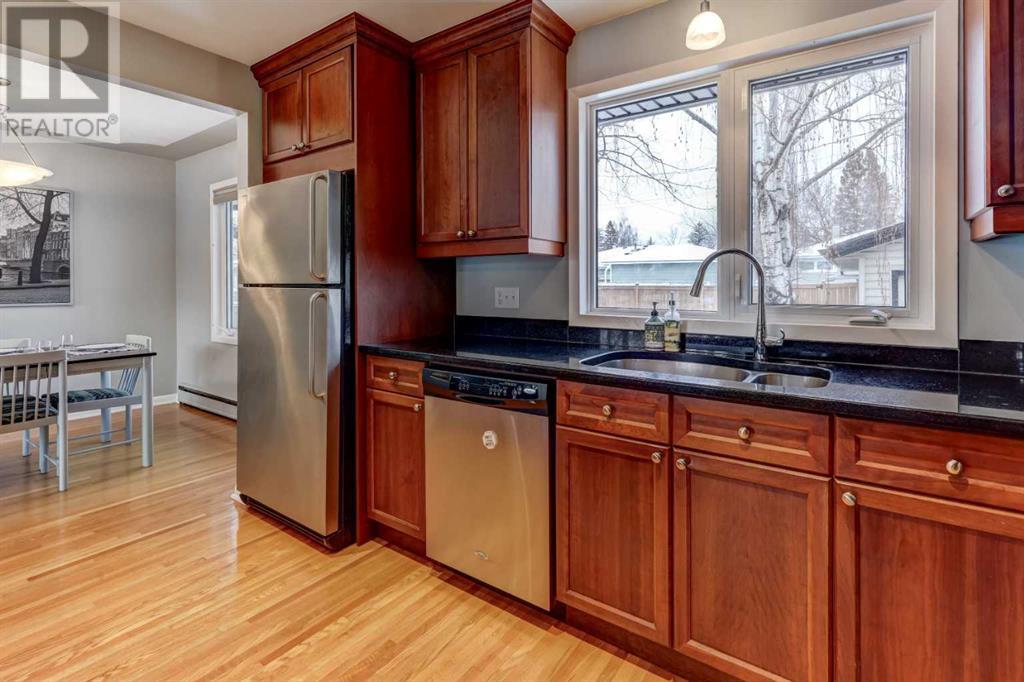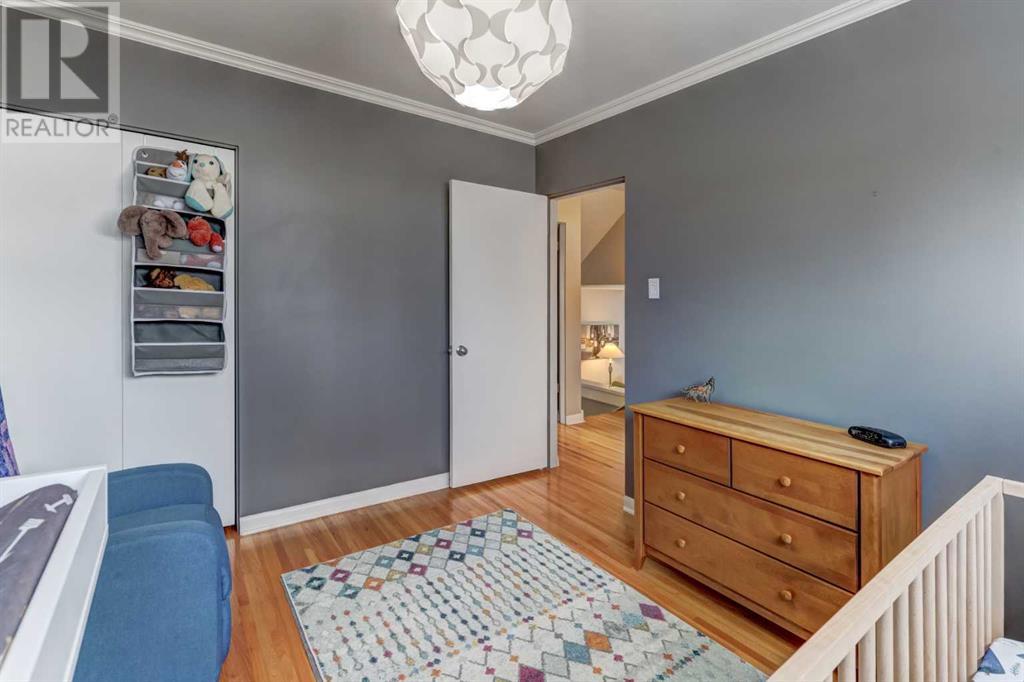4 Bedroom
2 Bathroom
1,013 ft2
4 Level
Fireplace
None
Baseboard Heaters, Hot Water
Landscaped, Lawn
$739,900
Nestled in the sought-after community of Haysboro, this stunning renovated 4-level split home combines modern living with timeless charm. Boasting four spacious bedrooms, the home is set on a generous 5,920 sq. ft. lot with a beautifully landscaped yard adorned with mature trees, perennial beds, and a serene paving stone patio. Enjoy effortless outdoor living with a natural gas BBQ hookup and a secondary hookup for a fire table. The oversized 24'x24' heated garage features a 30,000 BTU radiant natural gas heater and paved trailer parking. Inside, the fully renovated open-concept kitchen steals the show with cherry cabinets, granite countertops, and stainless steel appliances, while the cozy gas fireplace adds warmth to the living space. Comfort is elevated with radiant heating controlled by four independent zones, a new 2024 water heater, central vacuum, and updated locks throughout the home.Conveniently located, this property is a mere 4-minute walk to Haysboro Elementary School, playground, and ice rinks, and just steps from Woodman Junior High. Henry Wise Wood High School is a short 4-minute drive down Elbow Drive or a 15-minute walk. Commuters will love the 10-minute walk to the C-Train, nearby major bus routes, and BRT options. Shopping and recreation are at your fingertips with a 15-minute walk to Glenmore Landing and the Glenmore Reservoir, or a 5-minute drive to Chinook Mall. The central location offers quick access to Highway 8, making it easy to get anywhere in the city within 20 minutes or enjoy a speedy escape to the mountains. This is a rare opportunity to own a home that blends style, convenience, and comfort in one of Calgary’s most desirable neighborhoods. (id:57810)
Property Details
|
MLS® Number
|
A2184932 |
|
Property Type
|
Single Family |
|
Neigbourhood
|
Haysboro |
|
Community Name
|
Haysboro |
|
Amenities Near By
|
Playground, Schools, Shopping |
|
Features
|
Treed, Back Lane, No Smoking Home, Level |
|
Parking Space Total
|
3 |
|
Plan
|
4070ho |
Building
|
Bathroom Total
|
2 |
|
Bedrooms Above Ground
|
2 |
|
Bedrooms Below Ground
|
2 |
|
Bedrooms Total
|
4 |
|
Appliances
|
Washer, Refrigerator, Dishwasher, Stove, Dryer, Microwave Range Hood Combo, Window Coverings |
|
Architectural Style
|
4 Level |
|
Basement Development
|
Finished |
|
Basement Type
|
Full (finished) |
|
Constructed Date
|
1960 |
|
Construction Style Attachment
|
Detached |
|
Cooling Type
|
None |
|
Exterior Finish
|
Vinyl Siding |
|
Fireplace Present
|
Yes |
|
Fireplace Total
|
1 |
|
Flooring Type
|
Carpeted, Ceramic Tile, Hardwood |
|
Foundation Type
|
Poured Concrete |
|
Heating Type
|
Baseboard Heaters, Hot Water |
|
Size Interior
|
1,013 Ft2 |
|
Total Finished Area
|
1013.33 Sqft |
|
Type
|
House |
Parking
|
Detached Garage
|
2 |
|
Garage
|
|
|
Heated Garage
|
|
|
Oversize
|
|
Land
|
Acreage
|
No |
|
Fence Type
|
Fence |
|
Land Amenities
|
Playground, Schools, Shopping |
|
Landscape Features
|
Landscaped, Lawn |
|
Size Depth
|
30.48 M |
|
Size Frontage
|
19.23 M |
|
Size Irregular
|
550.00 |
|
Size Total
|
550 M2|4,051 - 7,250 Sqft |
|
Size Total Text
|
550 M2|4,051 - 7,250 Sqft |
|
Zoning Description
|
H-go |
Rooms
| Level |
Type |
Length |
Width |
Dimensions |
|
Basement |
4pc Bathroom |
|
|
.00 Ft x .00 Ft |
|
Basement |
Bedroom |
|
|
20.75 Ft x 10.50 Ft |
|
Basement |
Laundry Room |
|
|
10.08 Ft x 7.00 Ft |
|
Lower Level |
Family Room |
|
|
14.67 Ft x 12.33 Ft |
|
Lower Level |
Bedroom |
|
|
10.25 Ft x 9.08 Ft |
|
Main Level |
Dining Room |
|
|
9.58 Ft x 9.42 Ft |
|
Main Level |
Kitchen |
|
|
12.83 Ft x 9.50 Ft |
|
Main Level |
Living Room |
|
|
18.42 Ft x 12.33 Ft |
|
Upper Level |
4pc Bathroom |
|
|
.00 Ft x .00 Ft |
|
Upper Level |
Bedroom |
|
|
11.33 Ft x 9.42 Ft |
|
Upper Level |
Primary Bedroom |
|
|
12.83 Ft x 12.25 Ft |
https://www.realtor.ca/real-estate/27759377/124-haverhill-road-sw-calgary-haysboro











































