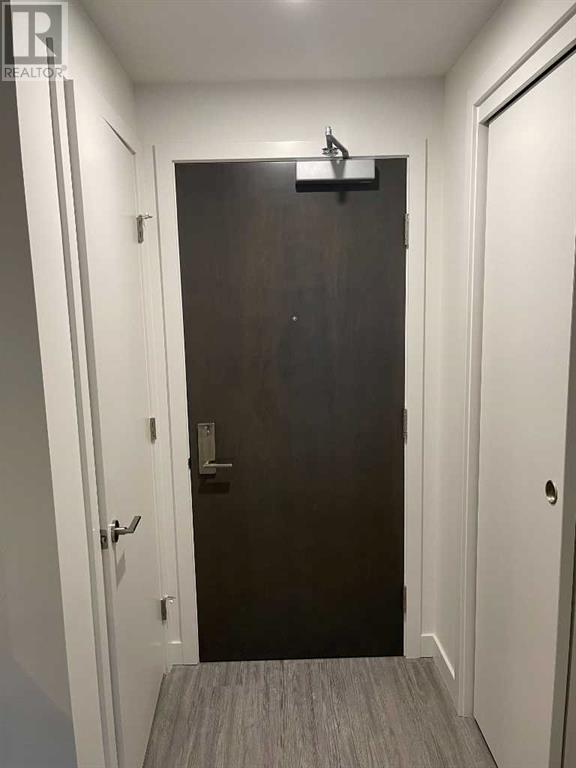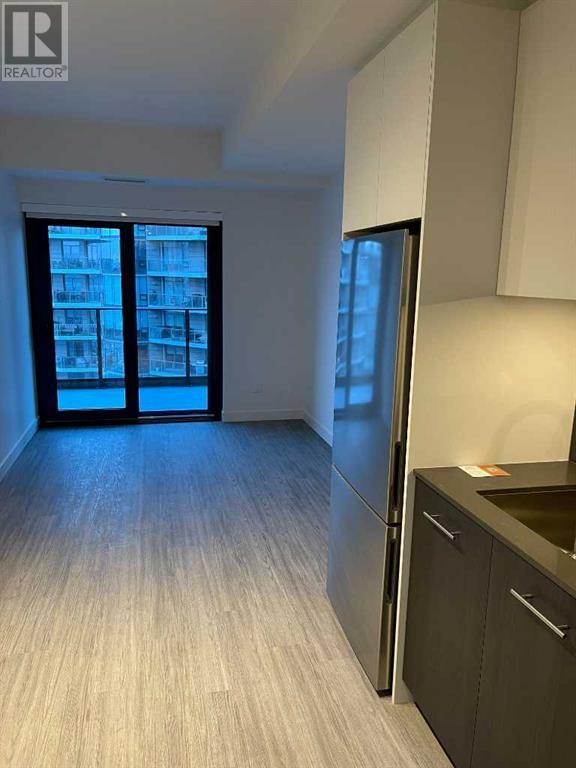801, 730 2 Avenue Sw Calgary, Alberta T2P 0E4
$456,000Maintenance, Condominium Amenities, Common Area Maintenance, Heat, Insurance, Interior Maintenance, Ground Maintenance, Property Management, Reserve Fund Contributions, Sewer, Water
$355.09 Monthly
Maintenance, Condominium Amenities, Common Area Maintenance, Heat, Insurance, Interior Maintenance, Ground Maintenance, Property Management, Reserve Fund Contributions, Sewer, Water
$355.09 MonthlyWelcome to the prestigious First & Park Building, where sophistication, comfort, and convenience blend seamlessly in the heart of Eau Claire. This 2-bedroom, 1-bathroom condo strikes the perfect balance between modern design and urban living, offering an unparalleled lifestyle just moments from Prince’s Island Park, the Bow River pathways, and Calgary’s bustling downtown.The thoughtfully designed open-concept layout connects the living, dining, and kitchen areas, making the space ideal for hosting guests or unwinding after a busy day. The interior features durable luxury vinyl plank flooring and comes with included window coverings, offering a move-in-ready experience. The kitchen is equipped with high-end appliances, porcelain marble countertops and backsplash, under-cabinet lighting, and a gas cooktop, delivering both style and functionality.The primary bedroom serves as a peaceful retreat, while the second bedroom provides flexibility for a guest space or home office. The sleek bathroom is finished with contemporary fixtures and meticulous attention to detail. Step outside onto the covered balcony, which features a gas line for easy grilling or relaxation. Titled storage ensures you have ample room for seasonal belongings without compromising living space.This newly constructed building offers an impressive suite of amenities, including a sophisticated lobby, a meeting room, a fully equipped fitness and yoga studio, and an owners’ lounge for social gatherings. Daytime concierge services and secure bike storage add to the convenience and ease of urban living.Located in a highly desirable area, this condo grants quick access to downtown Calgary’s shops, dining options, entertainment venues, and the +15 Network indoor walkways. It also offers excellent connectivity to major roads and public transit, making it an ideal choice for professionals and city enthusiasts alike.Experience the best of nature and city living combined in this remarkable property. Don’ t miss the chance to make this unit your new home or a smart addition to your investment portfolio. Book your showing today! (id:57810)
Property Details
| MLS® Number | A2184681 |
| Property Type | Single Family |
| Neigbourhood | Calgary Trail North |
| Community Name | Eau Claire |
| Amenities Near By | Park, Schools, Shopping |
| Features | Other, No Animal Home, No Smoking Home |
| Plan | 2411886 |
| Structure | None |
Building
| Bathroom Total | 1 |
| Bedrooms Above Ground | 2 |
| Bedrooms Total | 2 |
| Age | New Building |
| Amenities | Other |
| Appliances | Washer, Refrigerator, Oven - Electric, Dishwasher, Dryer, Microwave Range Hood Combo, Window Coverings |
| Construction Material | Poured Concrete |
| Construction Style Attachment | Attached |
| Cooling Type | Central Air Conditioning |
| Exterior Finish | Concrete |
| Flooring Type | Vinyl Plank |
| Heating Type | Baseboard Heaters |
| Stories Total | 18 |
| Size Interior | 522 Ft2 |
| Total Finished Area | 521.9 Sqft |
| Type | Apartment |
Parking
| Other |
Land
| Acreage | No |
| Land Amenities | Park, Schools, Shopping |
| Size Total Text | Unknown |
| Zoning Description | Tbd |
Rooms
| Level | Type | Length | Width | Dimensions |
|---|---|---|---|---|
| Main Level | Other | 3.75 Ft x 4.00 Ft | ||
| Main Level | Laundry Room | 2.92 Ft x 3.00 Ft | ||
| Main Level | Other | 13.33 Ft x 10.17 Ft | ||
| Main Level | Primary Bedroom | 11.25 Ft x 9.08 Ft | ||
| Main Level | Bedroom | 7.75 Ft x 8.50 Ft | ||
| Main Level | 4pc Bathroom | 7.58 Ft x 4.92 Ft | ||
| Main Level | Living Room | 11.25 Ft x 8.92 Ft | ||
| Main Level | Other | 19.58 Ft x 7.17 Ft |
https://www.realtor.ca/real-estate/27756911/801-730-2-avenue-sw-calgary-eau-claire
Contact Us
Contact us for more information




























