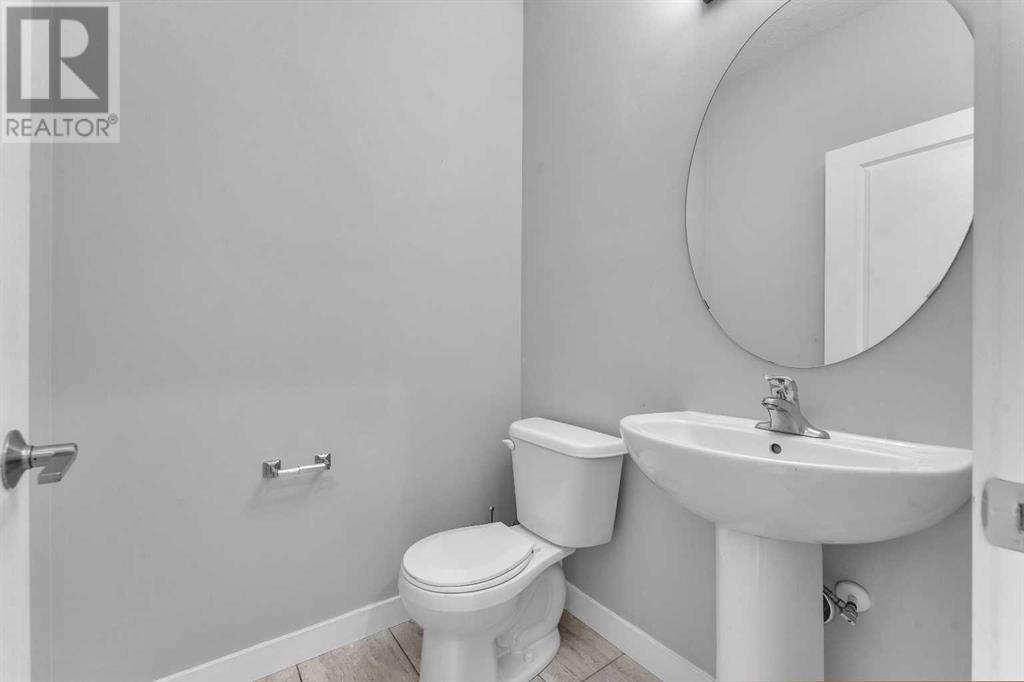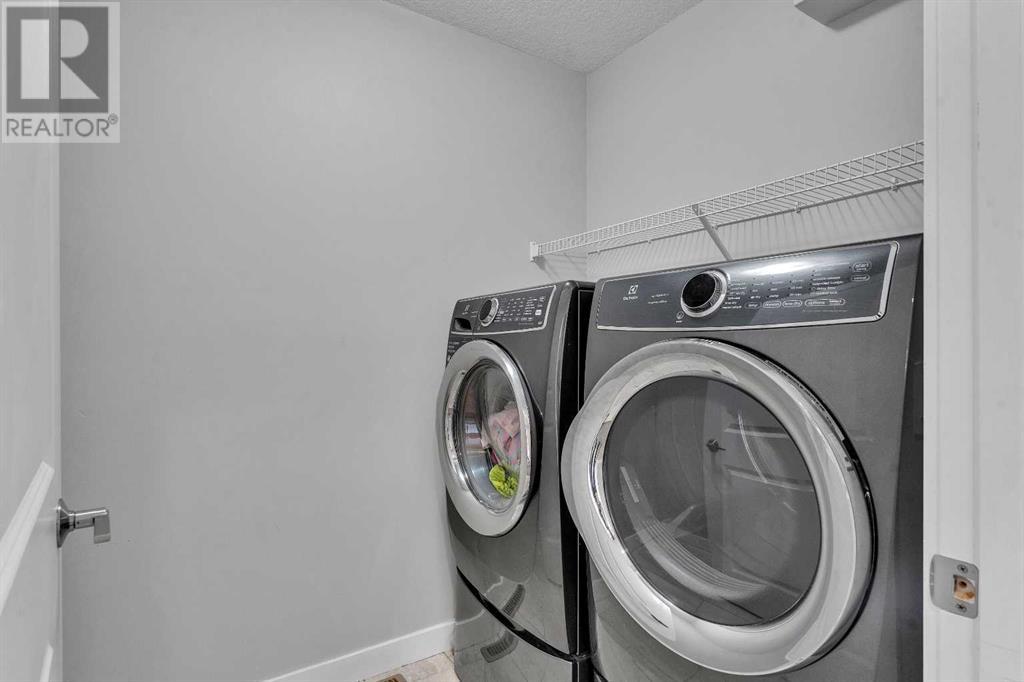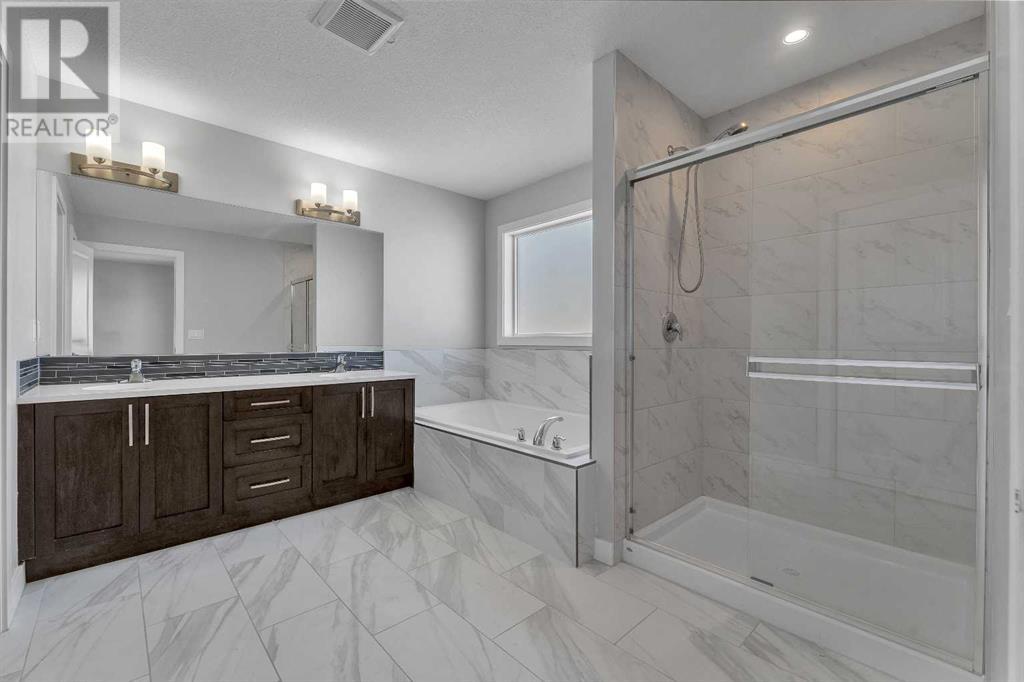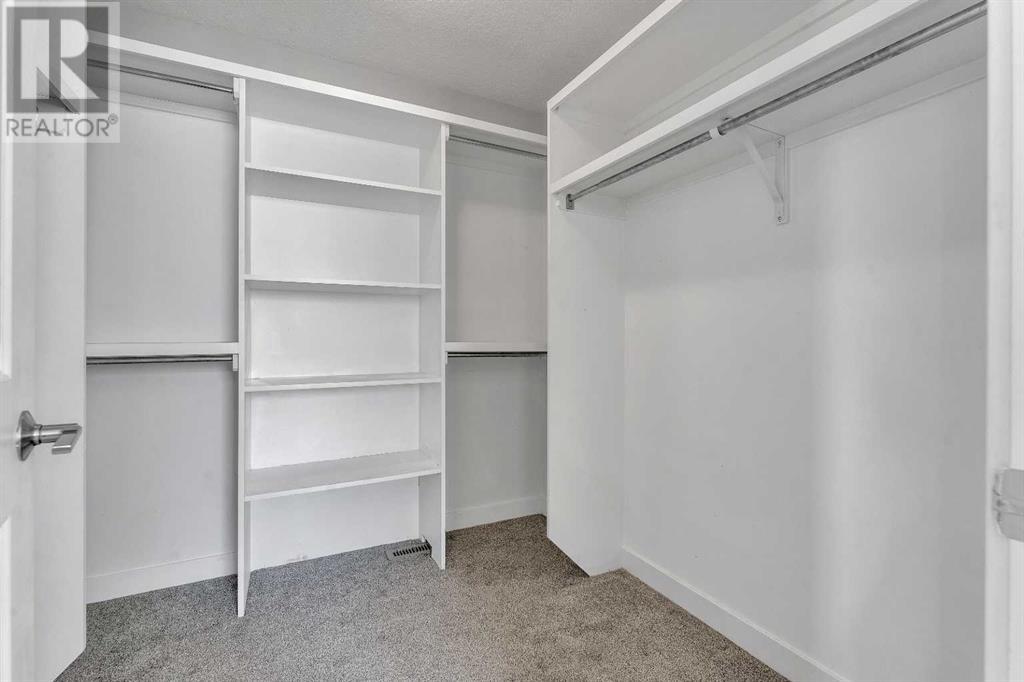6 Bedroom
4 Bathroom
2,608 ft2
Fireplace
Central Air Conditioning
Forced Air
$869,900
LOCATED ON A QUIET CUL-DE-SAC IN KINNIBURGH COVE RIGHT BY GREEN SPACE & ACREAGES - WALKOUT BASEMENT WITH ILLEGAL SUITE (MORTGAGE HELPER) - OFFERING CLOSE TO 3600 SQ FT WITH 6 BEDS, 3.5 BATHS & TRIPLE GARAGE - CENTRAL A/C - 9 FT CEILINGS ON MAIN LEVEL AND BASEMENT - POTENTIAL TO CONVERT HALF BATH TO FULL BATH & PANTRY TO SPICE KITCHEN (ON THE MAIN LEVEL) - Main floor offers a half bath, family room with fireplace, dining with access to your deck, office and a stunning kitchen equipped with KITCHEN ISLAND & BREAKFAST BAR, STAINLESS STEEL APPLIANCES, CEILING HEIGHT CABINETS & A PANTRY FOR ADDITIONAL STORAGE - The usage of living space on the upper level is immaculate, featuring 4 bedrooms and 2 FULL baths (ensuite included). Of the 4 bedrooms, 1 is the master that features a 5 PC ENSUITE AND W.I.C. You will also find a spacious bonus room and conveniently located laundry on the upper level - THE HIGHLIGHT OF THIS HOME IS THE WALK-OUT BASEMENT WITH 2 BEDROOM ILLEGAL SUITE (WITH KITCHEN, LIVING AREA, FULL BATH & LAUNDRY); WHICH MAKES FOR AN AMAZING MORTGAGE HELPER - This home easy access to both the Kinniburgh Plaza and Chestermere Station Way Plaza, giving you access to lots of amenities - AMAZING VALUE & GREAT LOCATION! (id:57810)
Property Details
|
MLS® Number
|
A2184584 |
|
Property Type
|
Single Family |
|
Neigbourhood
|
Kinniburgh North |
|
Community Name
|
Kinniburgh |
|
Amenities Near By
|
Golf Course, Park, Playground, Schools, Shopping, Water Nearby |
|
Community Features
|
Golf Course Development, Lake Privileges |
|
Features
|
Cul-de-sac, Pvc Window, No Smoking Home |
|
Parking Space Total
|
6 |
|
Plan
|
1610322 |
|
Structure
|
Deck |
Building
|
Bathroom Total
|
4 |
|
Bedrooms Above Ground
|
4 |
|
Bedrooms Below Ground
|
2 |
|
Bedrooms Total
|
6 |
|
Appliances
|
Washer, Refrigerator, Cooktop - Gas, Range - Electric, Dishwasher, Oven, Dryer, Microwave, Hood Fan, Garage Door Opener, Washer/dryer Stack-up |
|
Basement Development
|
Finished |
|
Basement Features
|
Separate Entrance, Walk Out, Suite |
|
Basement Type
|
Full (finished) |
|
Constructed Date
|
2018 |
|
Construction Material
|
Wood Frame |
|
Construction Style Attachment
|
Detached |
|
Cooling Type
|
Central Air Conditioning |
|
Exterior Finish
|
Stone, Vinyl Siding |
|
Fireplace Present
|
Yes |
|
Fireplace Total
|
2 |
|
Flooring Type
|
Carpeted, Hardwood, Tile |
|
Foundation Type
|
Poured Concrete |
|
Half Bath Total
|
1 |
|
Heating Fuel
|
Natural Gas |
|
Heating Type
|
Forced Air |
|
Stories Total
|
2 |
|
Size Interior
|
2,608 Ft2 |
|
Total Finished Area
|
2608.49 Sqft |
|
Type
|
House |
Parking
Land
|
Acreage
|
No |
|
Fence Type
|
Fence |
|
Land Amenities
|
Golf Course, Park, Playground, Schools, Shopping, Water Nearby |
|
Size Depth
|
33.77 M |
|
Size Frontage
|
16.35 M |
|
Size Irregular
|
4951.00 |
|
Size Total
|
4951 Sqft|4,051 - 7,250 Sqft |
|
Size Total Text
|
4951 Sqft|4,051 - 7,250 Sqft |
|
Zoning Description
|
R-1 |
Rooms
| Level |
Type |
Length |
Width |
Dimensions |
|
Basement |
Bedroom |
|
|
9.25 Ft x 14.25 Ft |
|
Basement |
Recreational, Games Room |
|
|
14.25 Ft x 21.08 Ft |
|
Basement |
Bedroom |
|
|
9.67 Ft x 14.92 Ft |
|
Basement |
3pc Bathroom |
|
|
13.83 Ft x 5.58 Ft |
|
Basement |
Kitchen |
|
|
9.92 Ft x 11.25 Ft |
|
Main Level |
2pc Bathroom |
|
|
4.92 Ft x 4.92 Ft |
|
Main Level |
Family Room |
|
|
15.50 Ft x 14.92 Ft |
|
Main Level |
Dining Room |
|
|
12.42 Ft x 21.08 Ft |
|
Main Level |
Office |
|
|
8.75 Ft x 11.58 Ft |
|
Main Level |
Kitchen |
|
|
9.00 Ft x 16.58 Ft |
|
Upper Level |
Bonus Room |
|
|
12.83 Ft x 11.92 Ft |
|
Upper Level |
Bedroom |
|
|
11.25 Ft x 13.33 Ft |
|
Upper Level |
Bedroom |
|
|
13.17 Ft x 11.33 Ft |
|
Upper Level |
5pc Bathroom |
|
|
5.92 Ft x 11.83 Ft |
|
Upper Level |
Bedroom |
|
|
11.92 Ft x 15.25 Ft |
|
Upper Level |
Primary Bedroom |
|
|
15.08 Ft x 15.00 Ft |
|
Upper Level |
5pc Bathroom |
|
|
10.83 Ft x 16.25 Ft |
|
Upper Level |
Laundry Room |
|
|
7.50 Ft x 5.25 Ft |
https://www.realtor.ca/real-estate/27755805/109-kinniburgh-cove-chestermere-kinniburgh





















































