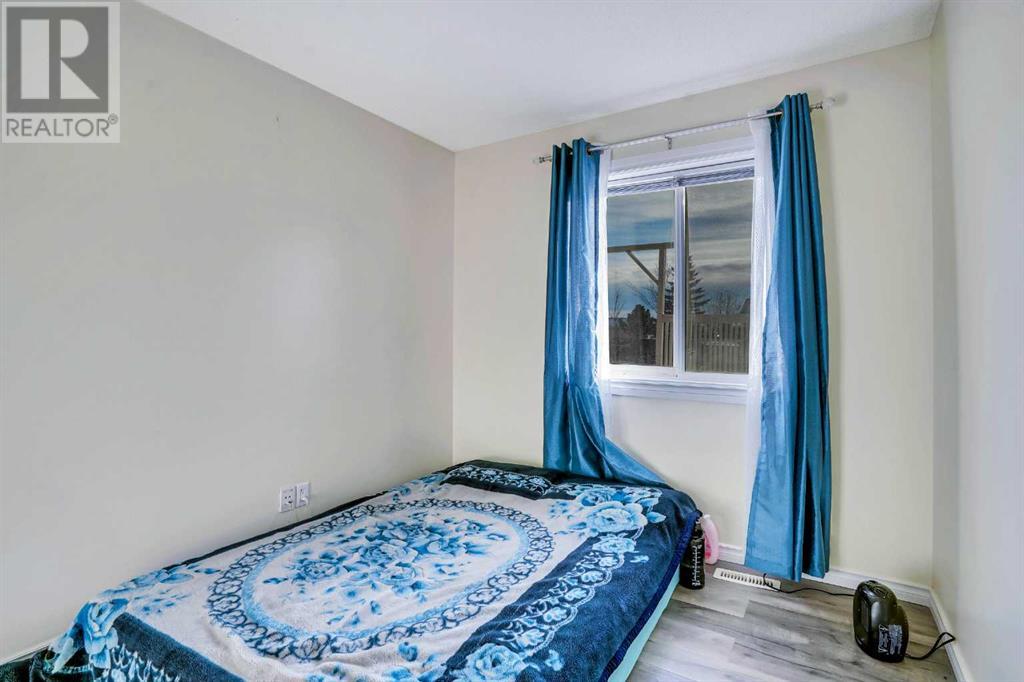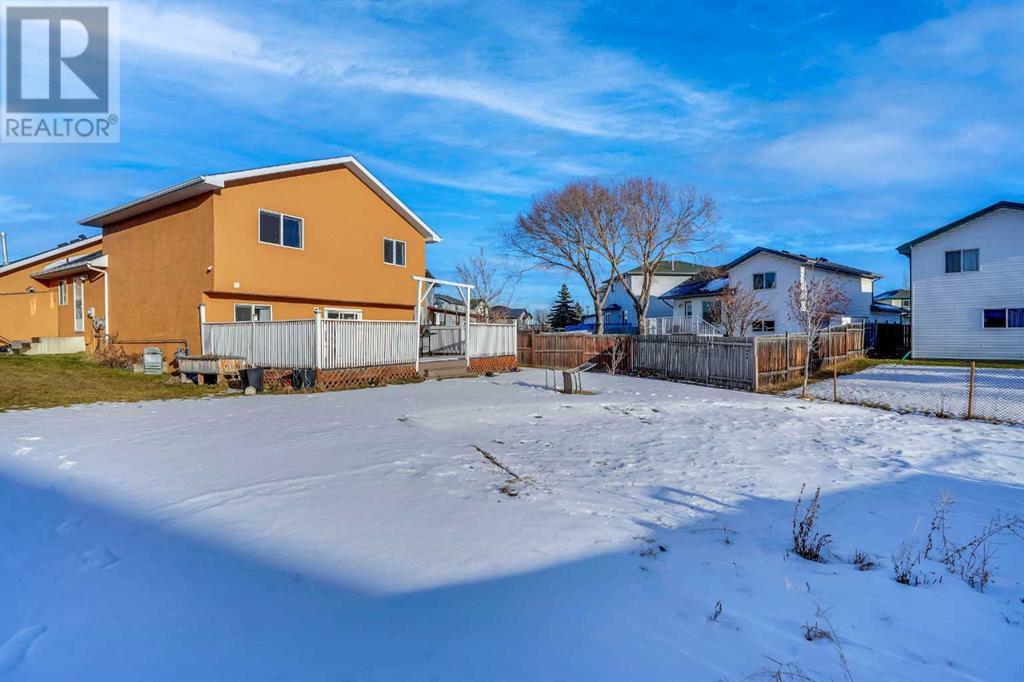315 Appleglen Place Se Calgary, Alberta t2a 7v9
$687,000
EXTENSIVELY RENOVATED 4 LEVEL SPLIT IN THE LAST 2 YEARS. SOME OF THE FEATURES ARE KITCHEN RENOVATED WITH NEW CABINETS,NEW QUARTEZ COUNTER TOPS,NEW FLOOR CERAMIC TILES,NEW BATHROOM VANITIES AND NEW TILES,ALL NEW APPLIANCES,NEW SINK IN THE GARAGE,NEW PAINT IN THE HOUSE AND NEW PAINT ON OUTSIDE STUCCO,NEW CARPETS AND LAMINATE FLOORING AND THE LIST GOES ON.HOUSE COMES WITH 3 BEDROOMS ON THE UPPER LEVEL MASTER WITH FULL BATH EN-SUITE..MAIN LEVEL LIVINGROOM WITH VAULTED CEILING AND NEW FLOORING,KITCHEN AND DINING ROOM TOTALLY RENOVATED,3RD LEVEL FAMILY ROOM WITH GAS FIRE PLACE ,ONE BEDROOM,FULL BATH AND LAUNDRY.DOOR GOING OUT FROM 3RD LEVEL TO THE BACK YARD TO A HUGE DECK.CLOSE TO ALL THE AMENITIES,LIKE SHOPPING,TRANSPORTATION AND SCHOOLS AND MAJOR ROUTES.VERY EASY TO SHOW.HOUSE SHOWS VERY WELL.LOCATED ON ONE OF THE BIGGEST LOT IN APPLEWOOD.OVERSIZED DOUBLE HEATED GARAGE. (id:57810)
Open House
This property has open houses!
12:15 pm
Ends at:3:15 pm
come one come all.
Property Details
| MLS® Number | A2183869 |
| Property Type | Single Family |
| Neigbourhood | Applewood Park |
| Community Name | Applewood Park |
| Amenities Near By | Park, Playground, Schools, Shopping |
| Features | Cul-de-sac, See Remarks, Back Lane, Level |
| Parking Space Total | 6 |
| Plan | 9711444 |
| Structure | Deck |
Building
| Bathroom Total | 3 |
| Bedrooms Above Ground | 4 |
| Bedrooms Total | 4 |
| Appliances | Washer, Refrigerator, Gas Stove(s), Dishwasher, Dryer, Window Coverings |
| Architectural Style | 4 Level |
| Basement Development | Partially Finished |
| Basement Features | Walk-up |
| Basement Type | Full (partially Finished) |
| Constructed Date | 1997 |
| Construction Material | Wood Frame |
| Construction Style Attachment | Detached |
| Cooling Type | None |
| Exterior Finish | Stucco |
| Fireplace Present | Yes |
| Fireplace Total | 1 |
| Flooring Type | Carpeted, Ceramic Tile, Laminate |
| Foundation Type | Poured Concrete |
| Heating Type | Forced Air |
| Size Interior | 1,224 Ft2 |
| Total Finished Area | 1224 Sqft |
| Type | House |
Parking
| Attached Garage | 2 |
| Garage | |
| Heated Garage |
Land
| Acreage | No |
| Fence Type | Fence |
| Land Amenities | Park, Playground, Schools, Shopping |
| Landscape Features | Garden Area, Landscaped, Lawn |
| Size Depth | 110.37 M |
| Size Frontage | 6.94 M |
| Size Irregular | 766.00 |
| Size Total | 766 M2|7,251 - 10,889 Sqft |
| Size Total Text | 766 M2|7,251 - 10,889 Sqft |
| Zoning Description | R-cg |
Rooms
| Level | Type | Length | Width | Dimensions |
|---|---|---|---|---|
| Second Level | Primary Bedroom | 4.50 M x 3.61 M | ||
| Second Level | Bedroom | 3.17 M x 2.82 M | ||
| Second Level | Bedroom | 3.17 M x 2.69 M | ||
| Second Level | 4pc Bathroom | Measurements not available | ||
| Second Level | 4pc Bathroom | Measurements not available | ||
| Main Level | Kitchen | 5.31 M x 3.56 M | ||
| Main Level | Living Room | 3.20 M x 2.72 M | ||
| Main Level | Bedroom | 3.28 M x 2.59 M | ||
| Main Level | Dining Room | 3.00 M x 2.72 M | ||
| Main Level | Family Room | 5.16 M x 4.70 M | ||
| Main Level | 4pc Bathroom | Measurements not available |
https://www.realtor.ca/real-estate/27752140/315-appleglen-place-se-calgary-applewood-park
Contact Us
Contact us for more information




















































