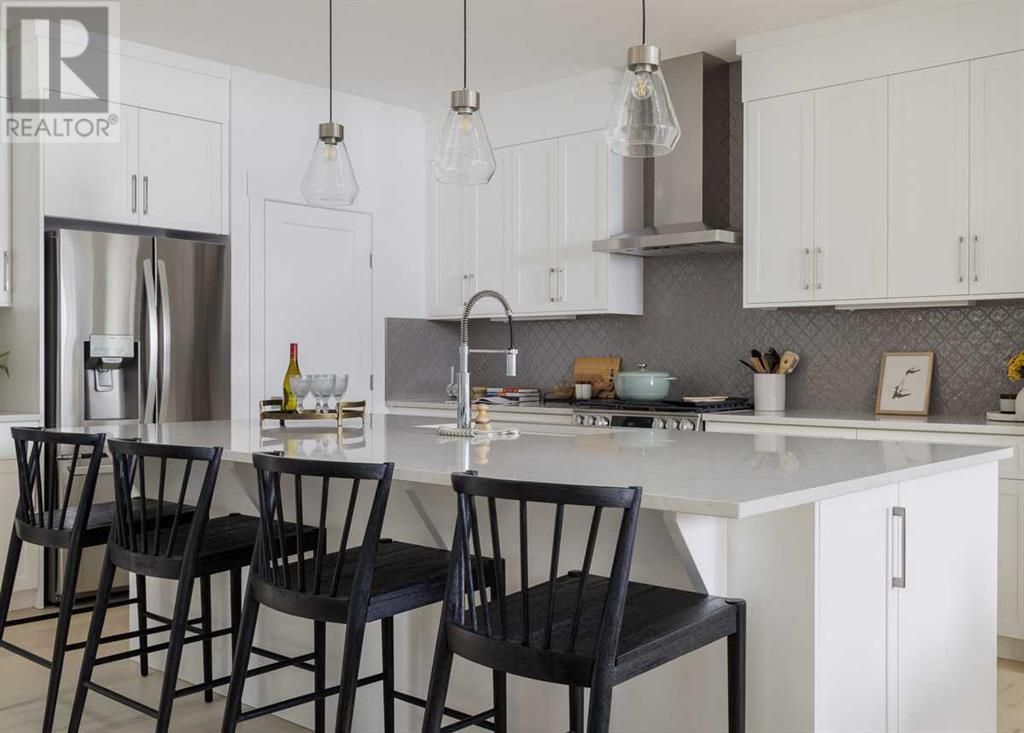4 Bedroom
3 Bathroom
2294 sqft
Fireplace
None
Forced Air
$769,900
Welcome to the Front Drive 120 Plan by Anthem Properties. This 4-bedroom home is perfect for families, offering a spacious, open layout designed for both everyday living and entertaining. The main floor seamlessly blends a large kitchen, dining area, and great room, creating a welcoming space for family gatherings and socializing. The kitchen is equipped with quartz counters, upgraded cabinetry and sleek appliances. A cozy fireplace adds warmth to the great room, while a main-floor bedroom and full bath are ideal for guests or multigenerational living. Outside, the 14x10 deck offers a great space for summer barbecues or relaxing as the kids play in the yard. Upstairs, the primary suite is a peaceful retreat, featuring a large walk-in closet and a relaxing ensuite boasting a tiled shower soaker tub and dual vanities. A central bonus room is perfect for family hangouts, surrounded by two additional bedrooms, a full bath, and an upper-floor laundry room with plenty of natural light. The side entry and 9’ basement ceilings offer the potential for a legal suite, providing flexibility for extended family or rental income. Premium features like a gas stove, fridge with water and ice, and oversized stairwell windows add even more appeal, while a full builder warranty gives you peace of mind. Located in the desirable Pine Creek community, this home is close to parks, walking paths, and all the amenities a family could need. Move in by fall 2025 and start creating lasting memories in this Anthem Properties home. (Photos are of a showhome with similar layout and do not accurately represent the property for sale) (id:57810)
Property Details
|
MLS® Number
|
A2184198 |
|
Property Type
|
Single Family |
|
Community Name
|
Pine Creek |
|
AmenitiesNearBy
|
Park, Playground, Shopping |
|
Features
|
No Animal Home, No Smoking Home |
|
ParkingSpaceTotal
|
4 |
|
Plan
|
2411602 |
|
Structure
|
Deck, None |
Building
|
BathroomTotal
|
3 |
|
BedroomsAboveGround
|
4 |
|
BedroomsTotal
|
4 |
|
Age
|
New Building |
|
Appliances
|
Washer, Refrigerator, Dishwasher, Range, Dryer, Microwave, Hood Fan |
|
BasementDevelopment
|
Unfinished |
|
BasementFeatures
|
Separate Entrance |
|
BasementType
|
Full (unfinished) |
|
ConstructionMaterial
|
Wood Frame |
|
ConstructionStyleAttachment
|
Detached |
|
CoolingType
|
None |
|
ExteriorFinish
|
Stone, Vinyl Siding |
|
FireplacePresent
|
Yes |
|
FireplaceTotal
|
1 |
|
FlooringType
|
Carpeted, Vinyl Plank |
|
FoundationType
|
Poured Concrete |
|
HeatingType
|
Forced Air |
|
StoriesTotal
|
2 |
|
SizeInterior
|
2294 Sqft |
|
TotalFinishedArea
|
2294 Sqft |
|
Type
|
House |
Parking
Land
|
Acreage
|
No |
|
FenceType
|
Not Fenced |
|
LandAmenities
|
Park, Playground, Shopping |
|
SizeDepth
|
35 M |
|
SizeFrontage
|
8.95 M |
|
SizeIrregular
|
261.80 |
|
SizeTotal
|
261.8 M2|0-4,050 Sqft |
|
SizeTotalText
|
261.8 M2|0-4,050 Sqft |
|
ZoningDescription
|
R-g |
Rooms
| Level |
Type |
Length |
Width |
Dimensions |
|
Main Level |
Kitchen |
|
|
14.67 Ft x 14.67 Ft |
|
Main Level |
Dining Room |
|
|
13.83 Ft x 11.50 Ft |
|
Main Level |
Great Room |
|
|
13.83 Ft x 11.50 Ft |
|
Main Level |
Bedroom |
|
|
11.42 Ft x 9.33 Ft |
|
Main Level |
Foyer |
|
|
13.67 Ft x 9.50 Ft |
|
Main Level |
3pc Bathroom |
|
|
5.67 Ft x 5.00 Ft |
|
Upper Level |
Bonus Room |
|
|
15.08 Ft x 12.33 Ft |
|
Upper Level |
Laundry Room |
|
|
7.67 Ft x 7.50 Ft |
|
Upper Level |
Primary Bedroom |
|
|
14.00 Ft x 12.00 Ft |
|
Upper Level |
Bedroom |
|
|
10.83 Ft x 10.17 Ft |
|
Upper Level |
Bedroom |
|
|
11.25 Ft x 11.08 Ft |
|
Upper Level |
5pc Bathroom |
|
|
8.50 Ft x 7.75 Ft |
|
Upper Level |
5pc Bathroom |
|
|
10.67 Ft x 9.00 Ft |
https://www.realtor.ca/real-estate/27750632/80-creekstone-manor-sw-calgary-pine-creek















