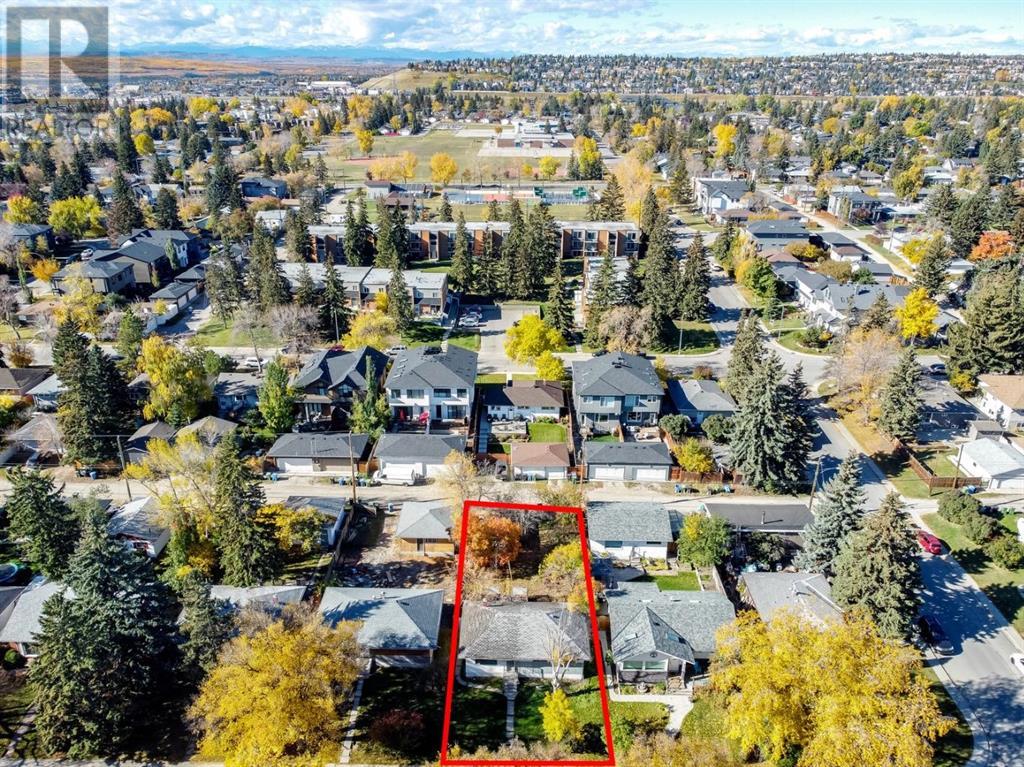5 Bedroom
2 Bathroom
911.9 sqft
Bungalow
None
Forced Air
$749,900
Incredible opportunity! This lot is nestled on a quiet family friendly street in the desirable community of Glamorgan. Perfectly positioned on a 50' lot with a sunny WEST facing backyard, this prime location is an ideal lot to build your family's dream home or for developers to build two infills. The west facing backyard offers a beautiful space to enjoy summer evenings and barbecues with loved ones. You couldn’t ask for a better location with a short walking distance to St Andrew School (K-6), Glamorgan School (K-9), MT Royal University and transit. Access to major roadways and all shopping and dining amenities in Signal Hill and Glamorgan. A quiet family street with mature trees and friend neighbours awaits. (id:57810)
Property Details
|
MLS® Number
|
A2184231 |
|
Property Type
|
Single Family |
|
Neigbourhood
|
Point McKay |
|
Community Name
|
Glenbrook |
|
AmenitiesNearBy
|
Playground, Recreation Nearby, Schools, Shopping |
|
Features
|
Treed, See Remarks, Back Lane, Level |
|
ParkingSpaceTotal
|
1 |
|
Plan
|
5892hl |
|
Structure
|
Deck |
Building
|
BathroomTotal
|
2 |
|
BedroomsAboveGround
|
3 |
|
BedroomsBelowGround
|
2 |
|
BedroomsTotal
|
5 |
|
Appliances
|
See Remarks |
|
ArchitecturalStyle
|
Bungalow |
|
BasementDevelopment
|
Partially Finished |
|
BasementType
|
Full (partially Finished) |
|
ConstructedDate
|
1958 |
|
ConstructionMaterial
|
Wood Frame |
|
ConstructionStyleAttachment
|
Detached |
|
CoolingType
|
None |
|
ExteriorFinish
|
Stucco |
|
FlooringType
|
Hardwood, Linoleum |
|
FoundationType
|
Poured Concrete |
|
HeatingFuel
|
Natural Gas |
|
HeatingType
|
Forced Air |
|
StoriesTotal
|
1 |
|
SizeInterior
|
911.9 Sqft |
|
TotalFinishedArea
|
911.9 Sqft |
|
Type
|
House |
Parking
Land
|
Acreage
|
No |
|
FenceType
|
Fence |
|
LandAmenities
|
Playground, Recreation Nearby, Schools, Shopping |
|
SizeDepth
|
35.03 M |
|
SizeFrontage
|
15.23 M |
|
SizeIrregular
|
534.00 |
|
SizeTotal
|
534 M2|4,051 - 7,250 Sqft |
|
SizeTotalText
|
534 M2|4,051 - 7,250 Sqft |
|
ZoningDescription
|
R-cg |
Rooms
| Level |
Type |
Length |
Width |
Dimensions |
|
Basement |
Other |
|
|
17.00 Ft x 11.00 Ft |
|
Basement |
Laundry Room |
|
|
14.00 Ft x 11.00 Ft |
|
Basement |
Bedroom |
|
|
10.00 Ft x 7.00 Ft |
|
Basement |
Bedroom |
|
|
10.00 Ft x 9.00 Ft |
|
Basement |
4pc Bathroom |
|
|
.00 Ft x .00 Ft |
|
Main Level |
Kitchen |
|
|
15.00 Ft x 11.00 Ft |
|
Main Level |
Living Room |
|
|
16.00 Ft x 11.50 Ft |
|
Main Level |
Primary Bedroom |
|
|
12.50 Ft x 11.50 Ft |
|
Main Level |
Bedroom |
|
|
9.00 Ft x 8.00 Ft |
|
Main Level |
Bedroom |
|
|
10.00 Ft x 8.00 Ft |
|
Main Level |
4pc Bathroom |
|
|
.00 Ft x .00 Ft |
https://www.realtor.ca/real-estate/27750673/3511-42-street-sw-calgary-glenbrook
















