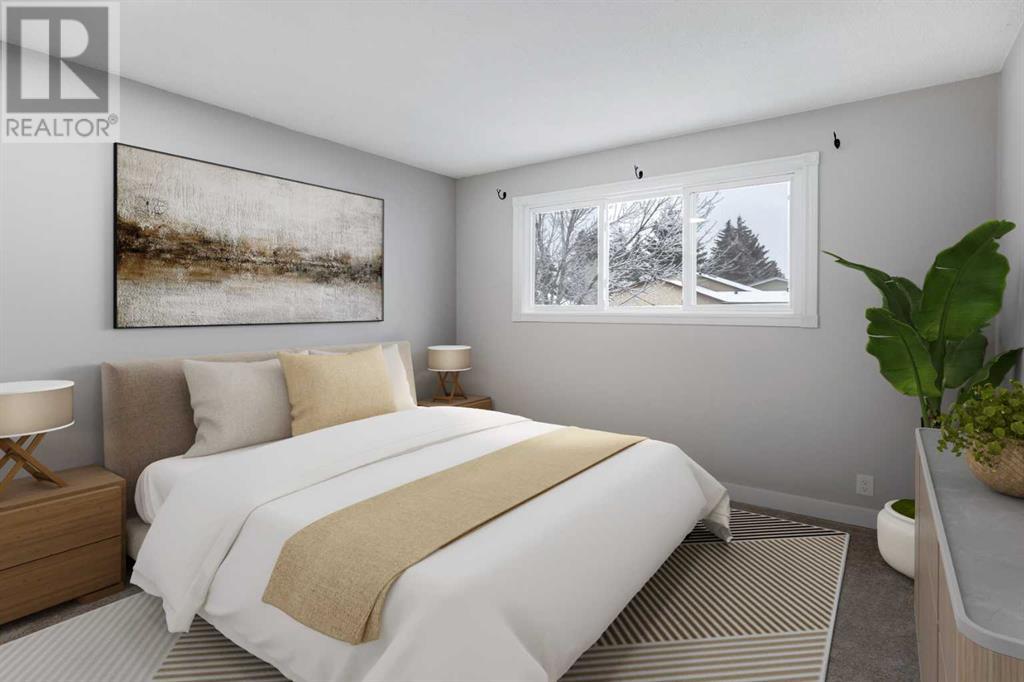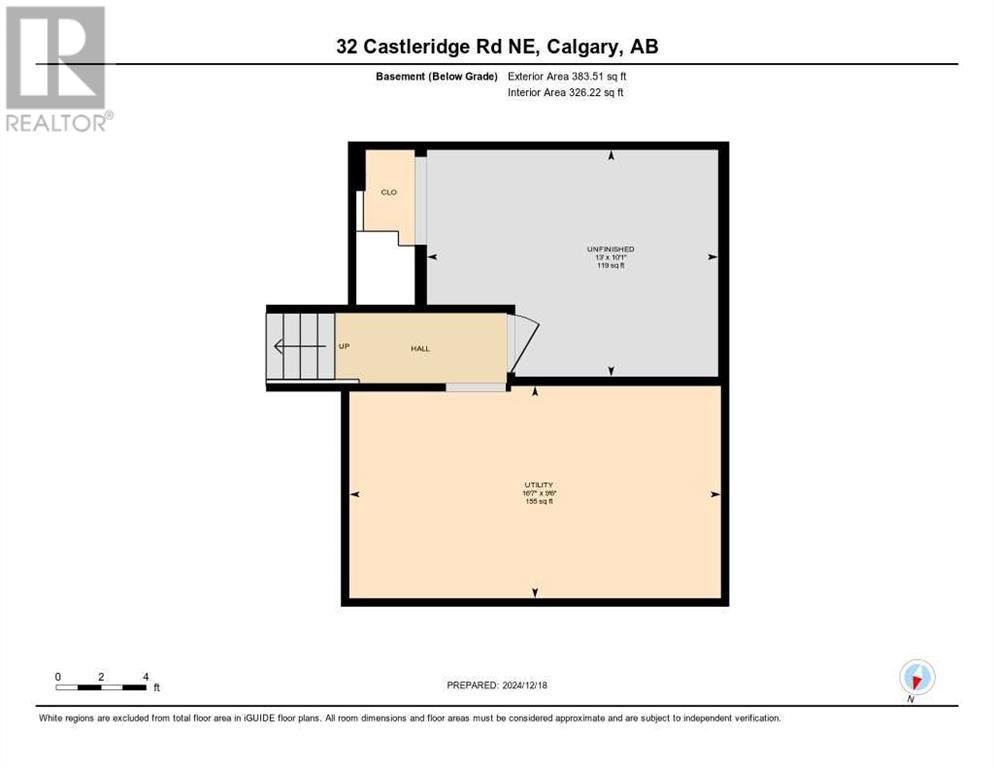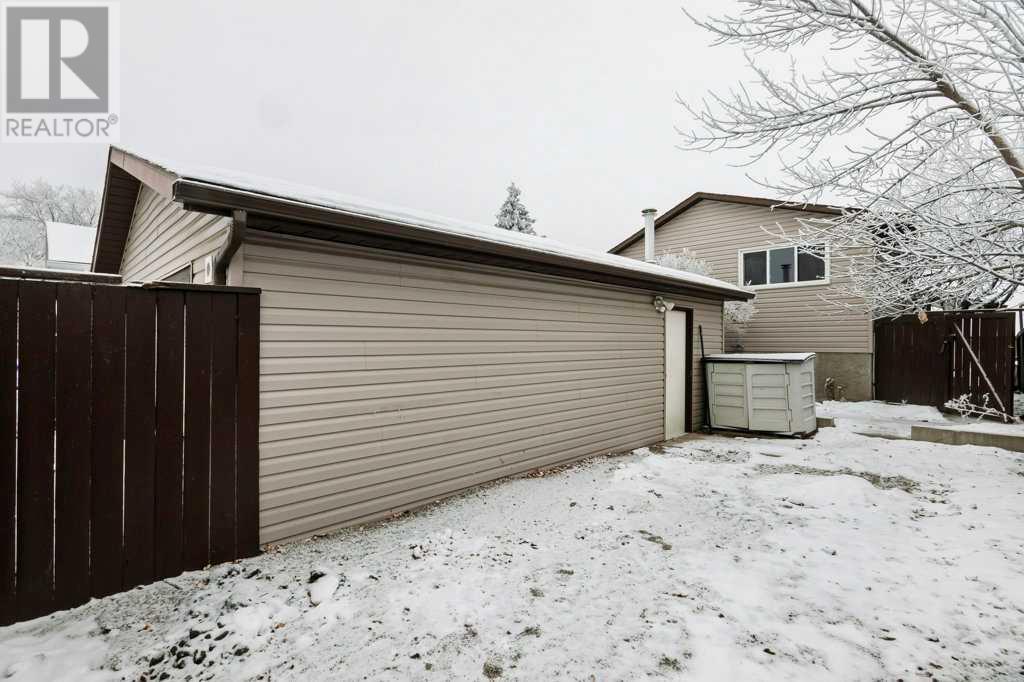3 Bedroom
2 Bathroom
843 ft2
4 Level
None
Forced Air
$524,900
**OPEN HOUSE SUNDAY Dec 22nd 11am-12pm** So many recent UPGRADES!! * 2022 hail resistant shingles house and garage *Professionally painted *New high efficient furnace 2024 *Hot water tank 2021 *Flooring 2018, * 2012 all new windows ! This is a terrific opportunity to own a wonderful 4 level split in a prime location in Castleridge. Situated on a quiet street this delightful home is sparkling clean. Features a bright open plan with a large main floor living room, huge bright eating area off a spacious kitchen, 3 good sized bedrooms up, 2 full bathrooms and a large third level family room. The yard has immaculate landscaping that includes poured walks, a 2 tiered deck, RV parking along with an oversized double detached garage. Dont miss viewing this impeccable home. (id:57810)
Property Details
|
MLS® Number
|
A2184061 |
|
Property Type
|
Single Family |
|
Neigbourhood
|
Castleridge |
|
Community Name
|
Castleridge |
|
Amenities Near By
|
Playground, Schools, Shopping |
|
Features
|
Back Lane |
|
Parking Space Total
|
3 |
|
Plan
|
8010891 |
Building
|
Bathroom Total
|
2 |
|
Bedrooms Above Ground
|
3 |
|
Bedrooms Total
|
3 |
|
Appliances
|
Washer, Refrigerator, Dishwasher, Stove, Dryer, Hood Fan, Window Coverings |
|
Architectural Style
|
4 Level |
|
Basement Development
|
Unfinished |
|
Basement Type
|
Full (unfinished) |
|
Constructed Date
|
1980 |
|
Construction Material
|
Wood Frame |
|
Construction Style Attachment
|
Detached |
|
Cooling Type
|
None |
|
Exterior Finish
|
Vinyl Siding |
|
Flooring Type
|
Carpeted, Laminate |
|
Foundation Type
|
Poured Concrete |
|
Heating Type
|
Forced Air |
|
Size Interior
|
843 Ft2 |
|
Total Finished Area
|
843.3 Sqft |
|
Type
|
House |
Parking
Land
|
Acreage
|
No |
|
Fence Type
|
Fence |
|
Land Amenities
|
Playground, Schools, Shopping |
|
Size Frontage
|
12.19 M |
|
Size Irregular
|
371.00 |
|
Size Total
|
371 M2|0-4,050 Sqft |
|
Size Total Text
|
371 M2|0-4,050 Sqft |
|
Zoning Description
|
R-cg |
Rooms
| Level |
Type |
Length |
Width |
Dimensions |
|
Lower Level |
3pc Bathroom |
|
|
.00 M x .00 M |
|
Lower Level |
Laundry Room |
|
|
6.58 M x 5.58 M |
|
Lower Level |
Recreational, Games Room |
|
|
17.92 M x 8.50 M |
|
Lower Level |
Recreational, Games Room |
|
|
17.42 M x 8.75 M |
|
Main Level |
Dining Room |
|
|
8.08 M x 7.92 M |
|
Main Level |
Kitchen |
|
|
9.08 M x 7.92 M |
|
Main Level |
Living Room |
|
|
17.25 M x 13.33 M |
|
Upper Level |
4pc Bathroom |
|
|
.00 M x .00 M |
|
Upper Level |
Bedroom |
|
|
7.92 M x 9.58 M |
|
Upper Level |
Bedroom |
|
|
9.92 M x 8.50 M |
|
Upper Level |
Primary Bedroom |
|
|
13.17 M x 10.33 M |
https://www.realtor.ca/real-estate/27750810/32-castleridge-road-ne-calgary-castleridge









































